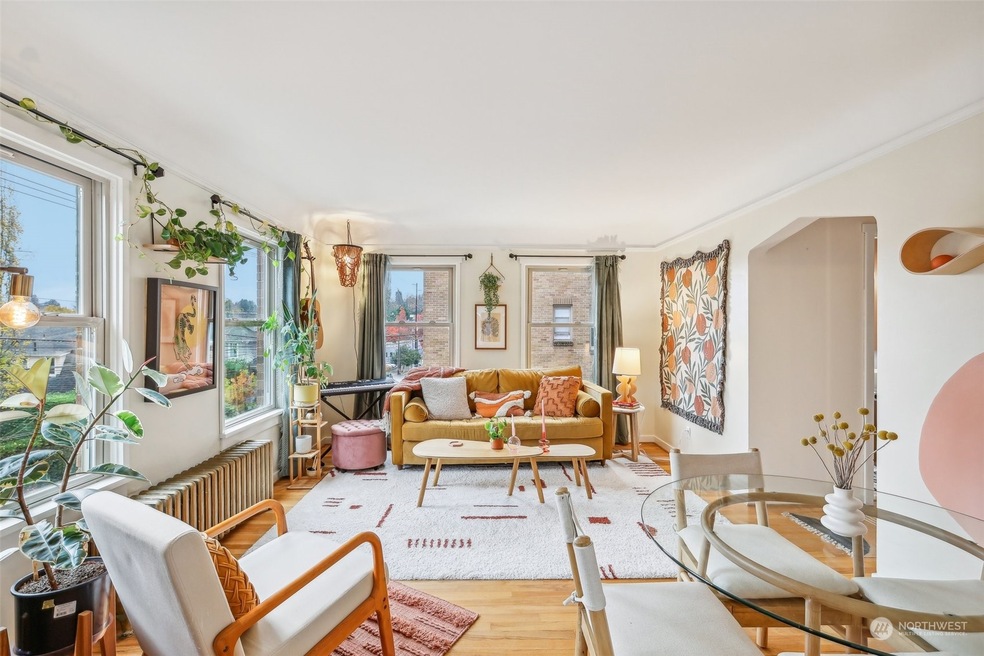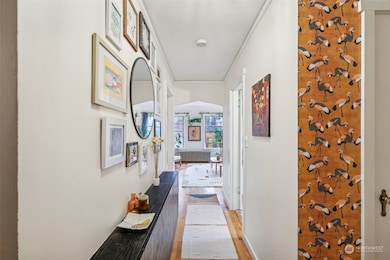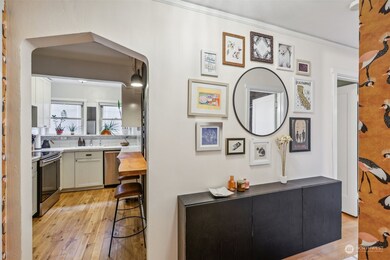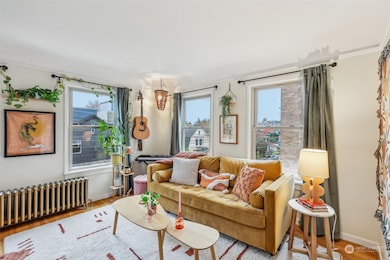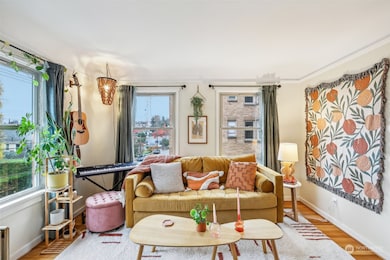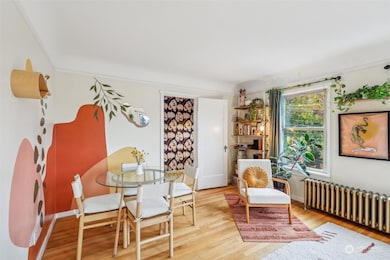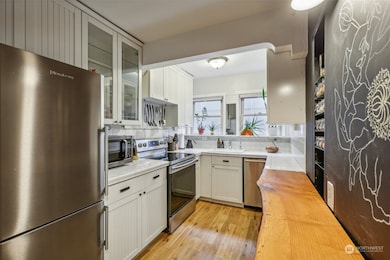
$500,000
- 2 Beds
- 1 Bath
- 900 Sq Ft
- 919 2nd Ave W
- Unit 601
- Seattle, WA
Well run Co-Op w/one-of-a-kind view at any price point, unattainable at $500,000! Worth dealing w/Co-Op rules! Top floor, corner unit on south slope of Queen Anne w/180-degree view, from the Space Needle, over Elliot Bay, to Alki Point. Whole home has been professionally painted; kitchen has new stainless refrigerator & stove. Hardwoods throughout! Updated bath w/low lip shower. 2 bedrooms,
Jim Rockwell Rockwell Realty LLC
