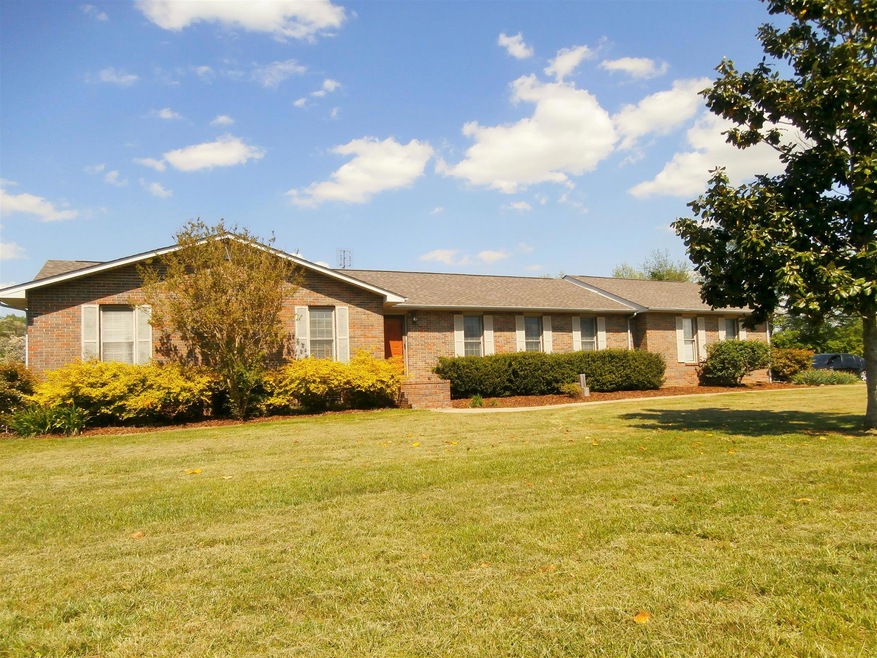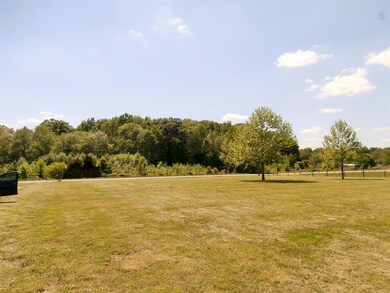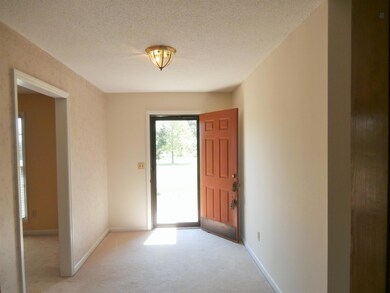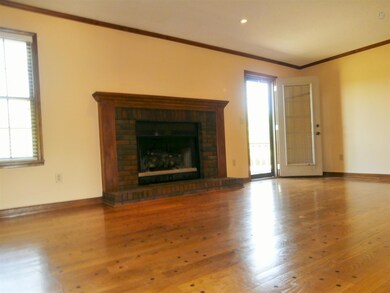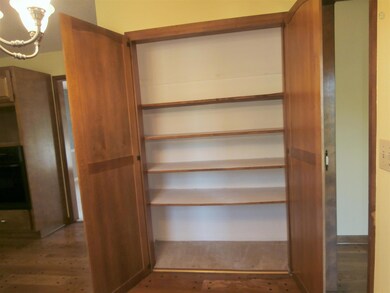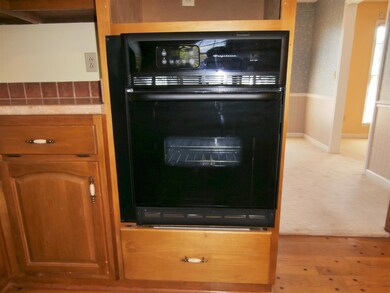
Estimated Value: $319,000 - $390,000
Highlights
- Deck
- 1 Fireplace
- Cooling Available
- Wood Flooring
- Separate Formal Living Room
- Outdoor Storage
About This Home
As of June 2016MOVE-IN-READY ON 3.10 ACRES WITH GREAT VIEWS, PRIVACY, EASY ACCESS TO HUNTSVILLE, I65, ALL KITCHEN APPLIANCES INCLUDED, NEW ROOF AND OVER 2000SQ FT!!! THIS ONE IS PRICED TO SELL WITH ALL IT OFFERS!!
Last Agent to Sell the Property
Leading Edge Real Estate Group License #294186 Listed on: 04/26/2016
Home Details
Home Type
- Single Family
Est. Annual Taxes
- $831
Year Built
- Built in 1990
Lot Details
- 3.14 Acre Lot
Parking
- 2 Car Garage
Home Design
- Brick Exterior Construction
- Shingle Roof
- Vinyl Siding
Interior Spaces
- 2,000 Sq Ft Home
- Property has 1 Level
- 1 Fireplace
- Separate Formal Living Room
- Crawl Space
Flooring
- Wood
- Carpet
- Vinyl
Bedrooms and Bathrooms
- 3 Main Level Bedrooms
- 2 Full Bathrooms
Outdoor Features
- Deck
- Outdoor Storage
Schools
- Blanche Elementary School
- Lincoln County Ninth Grade Academy Middle School
- Lincoln Co High School
Utilities
- Cooling Available
- Central Heating
- Septic Tank
Listing and Financial Details
- Assessor Parcel Number 052147 01100 00002147
Ownership History
Purchase Details
Home Financials for this Owner
Home Financials are based on the most recent Mortgage that was taken out on this home.Purchase Details
Home Financials for this Owner
Home Financials are based on the most recent Mortgage that was taken out on this home.Purchase Details
Purchase Details
Purchase Details
Similar Homes in Taft, TN
Home Values in the Area
Average Home Value in this Area
Purchase History
| Date | Buyer | Sale Price | Title Company |
|---|---|---|---|
| Curtsinger Reed A | $154,000 | -- | |
| Curtsinger Reed A | $154,000 | -- | |
| Desmet Paul | $135,000 | -- | |
| Desmet Paul | $135,000 | -- | |
| Ash Richard F | $60,000 | -- | |
| Ash Richard F | $60,000 | -- | |
| Weaver Jack L | $69,000 | -- | |
| Weaver Jack L | $69,000 | -- | |
| -- | $10,000 | -- | |
| -- | $10,000 | -- |
Mortgage History
| Date | Status | Borrower | Loan Amount |
|---|---|---|---|
| Open | Curtsinger Reed A | $145,600 | |
| Closed | Curtsinger Reed A | $154,000 | |
| Previous Owner | Desmet Paul | $108,000 | |
| Previous Owner | Paul Desmet | $108,000 |
Property History
| Date | Event | Price | Change | Sq Ft Price |
|---|---|---|---|---|
| 09/14/2018 09/14/18 | Pending | -- | -- | -- |
| 09/14/2018 09/14/18 | For Sale | $249,999 | +57.2% | $125 / Sq Ft |
| 06/23/2016 06/23/16 | Sold | $159,000 | -- | $80 / Sq Ft |
Tax History Compared to Growth
Tax History
| Year | Tax Paid | Tax Assessment Tax Assessment Total Assessment is a certain percentage of the fair market value that is determined by local assessors to be the total taxable value of land and additions on the property. | Land | Improvement |
|---|---|---|---|---|
| 2024 | $1,746 | $91,925 | $19,550 | $72,375 |
| 2023 | $1,615 | $56,025 | $9,275 | $46,750 |
| 2022 | $1,167 | $55,500 | $9,275 | $46,225 |
| 2021 | $1,167 | $55,500 | $9,275 | $46,225 |
| 2020 | $1,167 | $55,500 | $9,275 | $46,225 |
| 2019 | $945 | $55,500 | $9,275 | $46,225 |
| 2018 | $885 | $35,700 | $8,150 | $27,550 |
| 2017 | $831 | $35,700 | $8,150 | $27,550 |
| 2016 | $831 | $35,500 | $8,150 | $27,350 |
| 2015 | -- | $35,500 | $8,150 | $27,350 |
| 2014 | -- | $35,500 | $8,150 | $27,350 |
Agents Affiliated with this Home
-
Olen Mitchell

Seller's Agent in 2016
Olen Mitchell
Leading Edge Real Estate Group
(931) 625-0478
84 Total Sales
-
Susan Gatlin

Buyer's Agent in 2016
Susan Gatlin
Leading Edge Real Estate Group
(256) 424-5378
184 Total Sales
Map
Source: Realtracs
MLS Number: 1724101
APN: 147-011.00
- 14 Lewter Rd
- 0 Jones Rd Unit RTC2789848
- Tract 1 Jones Rd
- 101 Henry Thompson Rd
- 59 Robertson Hollow Rd
- 184 Henry Thompson Rd
- 70 Pepper Rd
- 1612 Ardmore Hwy
- 136 Pepper Rd
- 66 Thompson Hollow Rd
- 8369 State Line Rd
- 2166, 2150,2154 State Line Rd
- 8189 Old Railroad Bed Rd
- 2499 Carter Grove Rd Unit 1
- 0 Spring Valley Rd
- Tract 2 Spring Valley Rd
- Trat 1 Spring Valley Rd
- 1839 Scott Rd
- 0 Mastin Rd
- 594 Old Railroad Bed Rd
- 1427 Ardmore Hwy
- 1421 Ardmore Hwy
- 1420 Ardmore Hwy
- 1436 Ardmore Hwy
- 1416 Ardmore Hwy
- 1411 Ardmore Hwy
- 1446 Ardmore Hwy
- 0 Ardmore Hwy 110 Unit 527474
- 0 Ardmore Hwy 110 Unit RTC2468541
- 0 Ardmore Hwy 110 Unit 1824414
- 0 Ardmore Hwy 110 Unit 1779926
- 17 Lewter Rd Unit a
- 17 Lewter Rd
- 1407 Ardmore Hwy
- 1049 Old Railroad Bed Rd
- 1397 Ardmore Hwy
- 1047 Old Railroad Bed Rd
- 1393 Ardmore Hwy
- 1 Church Rd
