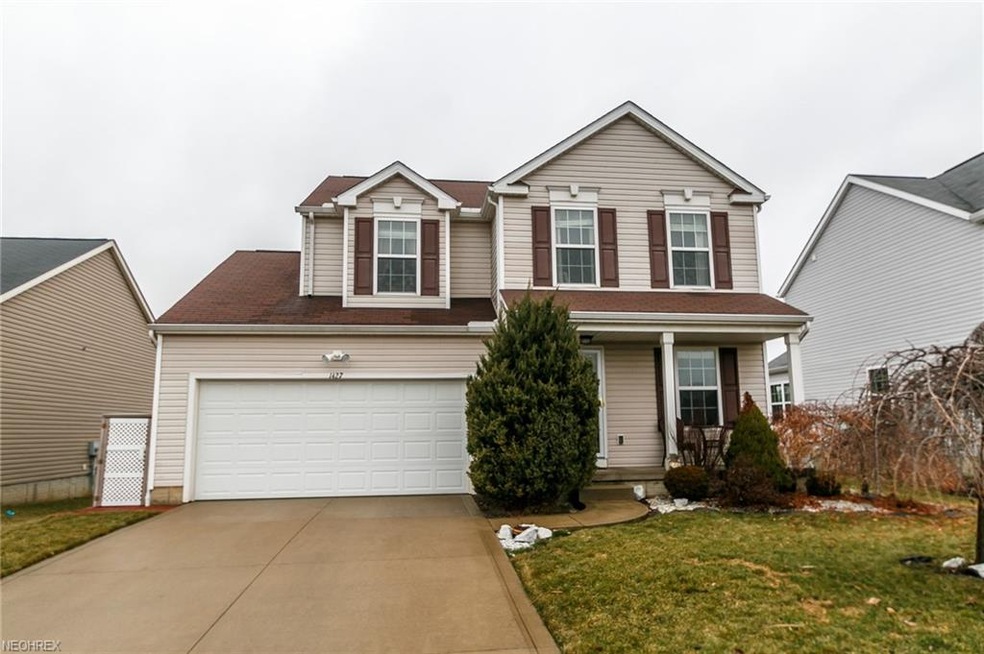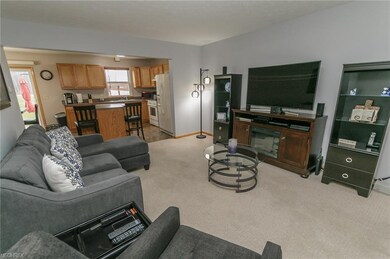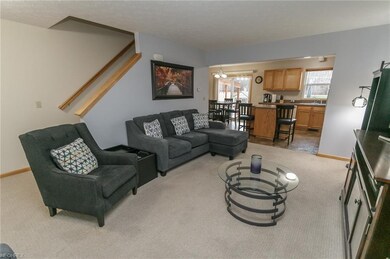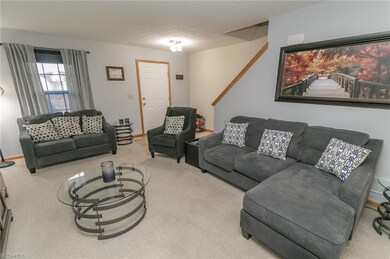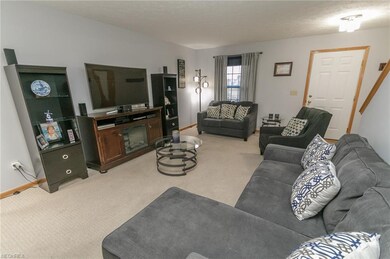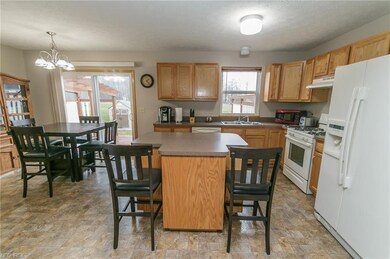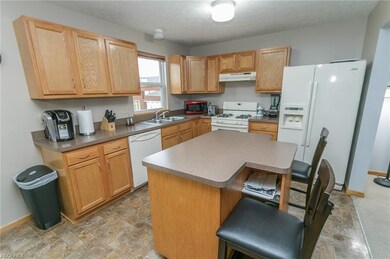
1427 Brentfield Dr Wadsworth, OH 44281
Highlights
- Colonial Architecture
- Deck
- Forced Air Heating and Cooling System
- Highland High School Rated A-
- 2 Car Attached Garage
About This Home
As of May 2018Fantastic 3 bedroom 2.5 bath colonial in Tiberon Trace! The home has many updates, including fresh paint and new lighting throughout. On the first floor, the open kitchen and living area are perfect for entertaining. Upstairs you will find a large master suite with walk-in closet and two additional nicely sized bedrooms and full bath. Enjoy the private back yard and outdoor living space over looking the pond. The garage is oversized with a bump out for additional storage and exterior access. Call today for your personal showing!
Last Agent to Sell the Property
Keller Williams Chervenic Rlty License #2012000353 Listed on: 03/05/2018

Last Buyer's Agent
Thomas Craig
Deleted Agent License #2005014342
Home Details
Home Type
- Single Family
Est. Annual Taxes
- $2,557
Year Built
- Built in 2009
HOA Fees
- $20 Monthly HOA Fees
Home Design
- Colonial Architecture
- Asphalt Roof
- Vinyl Construction Material
Interior Spaces
- 1,518 Sq Ft Home
- 2-Story Property
Kitchen
- Built-In Oven
- Range
- Dishwasher
- Disposal
Bedrooms and Bathrooms
- 3 Bedrooms
Unfinished Basement
- Basement Fills Entire Space Under The House
- Sump Pump
Parking
- 2 Car Attached Garage
- Garage Door Opener
Utilities
- Forced Air Heating and Cooling System
- Heating System Uses Gas
Additional Features
- Deck
- 6,970 Sq Ft Lot
Community Details
- Association fees include insurance, property management, reserve fund
- Tiberon Trace Community
Listing and Financial Details
- Assessor Parcel Number 049-20B-32-044
Ownership History
Purchase Details
Home Financials for this Owner
Home Financials are based on the most recent Mortgage that was taken out on this home.Purchase Details
Home Financials for this Owner
Home Financials are based on the most recent Mortgage that was taken out on this home.Purchase Details
Home Financials for this Owner
Home Financials are based on the most recent Mortgage that was taken out on this home.Purchase Details
Similar Homes in Wadsworth, OH
Home Values in the Area
Average Home Value in this Area
Purchase History
| Date | Type | Sale Price | Title Company |
|---|---|---|---|
| Warranty Deed | $204,600 | Fireland Title | |
| Warranty Deed | $194,000 | Fireland Title | |
| Deed | $40,000 | -- | |
| Deed | $35,000 | -- | |
| Warranty Deed | $370,000 | -- |
Mortgage History
| Date | Status | Loan Amount | Loan Type |
|---|---|---|---|
| Open | $256,000 | VA | |
| Closed | $204,600 | VA | |
| Previous Owner | $174,000 | New Conventional | |
| Previous Owner | $45,000 | Credit Line Revolving | |
| Previous Owner | $138,000 | No Value Available | |
| Previous Owner | $117,208 | Future Advance Clause Open End Mortgage | |
| Previous Owner | $21,976 | Adjustable Rate Mortgage/ARM |
Property History
| Date | Event | Price | Change | Sq Ft Price |
|---|---|---|---|---|
| 05/14/2018 05/14/18 | Sold | $204,600 | -2.5% | $135 / Sq Ft |
| 03/22/2018 03/22/18 | Pending | -- | -- | -- |
| 03/05/2018 03/05/18 | For Sale | $209,900 | +8.2% | $138 / Sq Ft |
| 09/23/2016 09/23/16 | Sold | $194,000 | -6.3% | $128 / Sq Ft |
| 08/21/2016 08/21/16 | Pending | -- | -- | -- |
| 03/15/2016 03/15/16 | For Sale | $207,000 | -- | $136 / Sq Ft |
Tax History Compared to Growth
Tax History
| Year | Tax Paid | Tax Assessment Tax Assessment Total Assessment is a certain percentage of the fair market value that is determined by local assessors to be the total taxable value of land and additions on the property. | Land | Improvement |
|---|---|---|---|---|
| 2024 | $3,493 | $90,480 | $26,250 | $64,230 |
| 2023 | $3,493 | $90,480 | $26,250 | $64,230 |
| 2022 | $3,294 | $84,560 | $26,250 | $58,310 |
| 2021 | $2,988 | $67,650 | $21,000 | $46,650 |
| 2020 | $3,016 | $67,650 | $21,000 | $46,650 |
| 2019 | $3,105 | $67,650 | $21,000 | $46,650 |
| 2018 | $2,551 | $54,380 | $16,700 | $37,680 |
| 2017 | $2,557 | $54,380 | $16,700 | $37,680 |
| 2016 | $2,408 | $54,380 | $16,700 | $37,680 |
| 2015 | $2,358 | $51,300 | $15,750 | $35,550 |
| 2014 | $2,392 | $51,300 | $15,750 | $35,550 |
| 2013 | $2,397 | $51,300 | $15,750 | $35,550 |
Agents Affiliated with this Home
-

Seller's Agent in 2018
Justin Aikens
Keller Williams Chervenic Rlty
(330) 388-2637
3 in this area
452 Total Sales
-
T
Buyer's Agent in 2018
Thomas Craig
Deleted Agent
-
W
Seller's Agent in 2016
Wendy Rollins
Deleted Agent
-

Seller Co-Listing Agent in 2016
Zachery Rollins
EXP Realty, LLC.
(330) 591-1289
17 in this area
162 Total Sales
Map
Source: MLS Now
MLS Number: 3977771
APN: 049-20B-32-044
- 7544 State Rd
- 1344 State Rd
- 1719 Cobham Ln
- 1166 Reserve Blvd
- 1199 Reserve Blvd
- 4896 Ridge Rd
- 493 Symphony Way
- 1388 Tullamore Trail
- 426 Edenmore St
- 7987 Hartman Rd
- 302 Brookpoint Cir
- 364 Laurel Ln
- 1101 Partridge Dr
- 144 Beechwood Dr
- 189 Park Place Dr Unit 122
- 8243 Leatherman Rd
- 347 Koontz Rd
- 205 Longview Dr
- 137 Bay Hill Dr
- 304 Auburn Oaks Dr Unit 27
