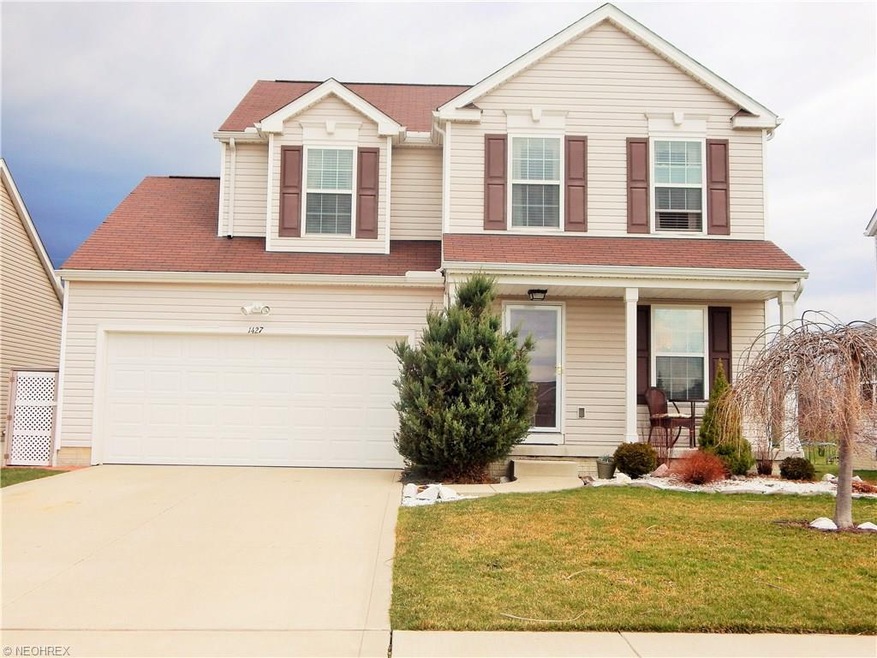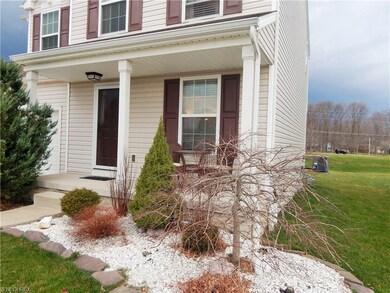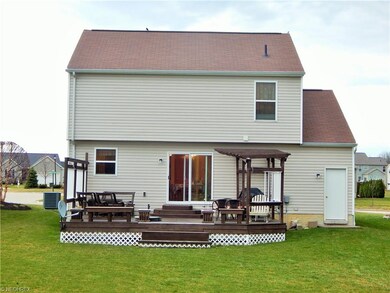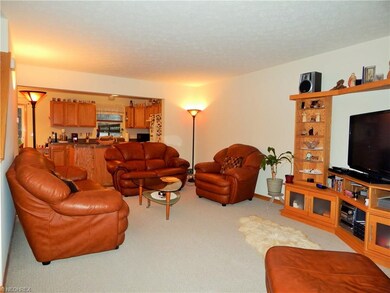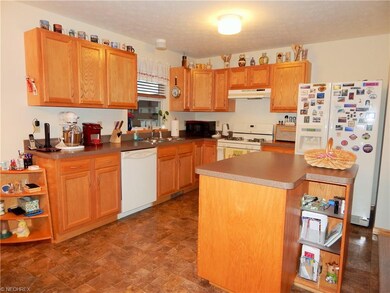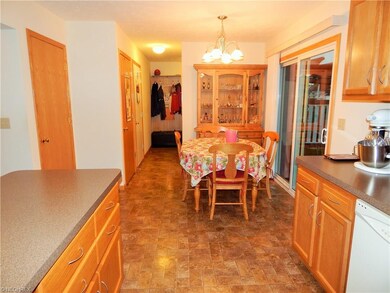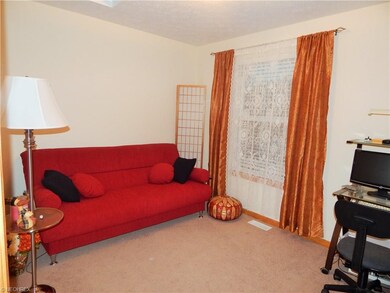
1427 Brentfield Dr Wadsworth, OH 44281
Highlights
- Lake Front
- Colonial Architecture
- Forced Air Heating and Cooling System
- Highland High School Rated A-
- 2 Car Attached Garage
About This Home
As of May 2018Looking for a home in Highland Schools, look no farther! This 3 bedroom colonial in the desirable Tiberon Trace development sits on a private lot that backs up to open land and large pond. The home features great outdoor living space off the back of the house. Inside you will find an open concept main floor perfect for entertaining with the kitchen island overlooking the main living area. Upstairs is a large master suite with a huge walk-in closet and two additional bedrooms. All appliances as well as washer and dryer will be staying with the home. The garage is an oversized two car with a bump out for a workshop space with a man door to the side yard. Call today for your personal showing!
Last Agent to Sell the Property
Wendy Rollins
Deleted Agent License #2009002772 Listed on: 03/15/2016

Home Details
Home Type
- Single Family
Est. Annual Taxes
- $2,358
Year Built
- Built in 2009
Lot Details
- 6,970 Sq Ft Lot
- Lot Dimensions are 55x125
- Lake Front
HOA Fees
- $20 Monthly HOA Fees
Parking
- 2 Car Attached Garage
Home Design
- Colonial Architecture
- Asphalt Roof
- Vinyl Construction Material
Interior Spaces
- 1,518 Sq Ft Home
- 2-Story Property
- Water Views
- Unfinished Basement
- Basement Fills Entire Space Under The House
Kitchen
- Range
- Microwave
- Dishwasher
Bedrooms and Bathrooms
- 3 Bedrooms
Laundry
- Dryer
- Washer
Utilities
- Forced Air Heating and Cooling System
- Heating System Uses Gas
Community Details
- Association fees include insurance, property management, reserve fund
- Tiberon Trace Community
Listing and Financial Details
- Assessor Parcel Number 049-20B-32-044
Ownership History
Purchase Details
Home Financials for this Owner
Home Financials are based on the most recent Mortgage that was taken out on this home.Purchase Details
Home Financials for this Owner
Home Financials are based on the most recent Mortgage that was taken out on this home.Purchase Details
Home Financials for this Owner
Home Financials are based on the most recent Mortgage that was taken out on this home.Purchase Details
Similar Homes in Wadsworth, OH
Home Values in the Area
Average Home Value in this Area
Purchase History
| Date | Type | Sale Price | Title Company |
|---|---|---|---|
| Warranty Deed | $204,600 | Fireland Title | |
| Warranty Deed | $194,000 | Fireland Title | |
| Deed | $40,000 | -- | |
| Deed | $35,000 | -- | |
| Warranty Deed | $370,000 | -- |
Mortgage History
| Date | Status | Loan Amount | Loan Type |
|---|---|---|---|
| Open | $256,000 | VA | |
| Closed | $204,600 | VA | |
| Previous Owner | $174,000 | New Conventional | |
| Previous Owner | $45,000 | Credit Line Revolving | |
| Previous Owner | $138,000 | No Value Available | |
| Previous Owner | $117,208 | Future Advance Clause Open End Mortgage | |
| Previous Owner | $21,976 | Adjustable Rate Mortgage/ARM |
Property History
| Date | Event | Price | Change | Sq Ft Price |
|---|---|---|---|---|
| 05/14/2018 05/14/18 | Sold | $204,600 | -2.5% | $135 / Sq Ft |
| 03/22/2018 03/22/18 | Pending | -- | -- | -- |
| 03/05/2018 03/05/18 | For Sale | $209,900 | +8.2% | $138 / Sq Ft |
| 09/23/2016 09/23/16 | Sold | $194,000 | -6.3% | $128 / Sq Ft |
| 08/21/2016 08/21/16 | Pending | -- | -- | -- |
| 03/15/2016 03/15/16 | For Sale | $207,000 | -- | $136 / Sq Ft |
Tax History Compared to Growth
Tax History
| Year | Tax Paid | Tax Assessment Tax Assessment Total Assessment is a certain percentage of the fair market value that is determined by local assessors to be the total taxable value of land and additions on the property. | Land | Improvement |
|---|---|---|---|---|
| 2024 | $3,493 | $90,480 | $26,250 | $64,230 |
| 2023 | $3,493 | $90,480 | $26,250 | $64,230 |
| 2022 | $3,294 | $84,560 | $26,250 | $58,310 |
| 2021 | $2,988 | $67,650 | $21,000 | $46,650 |
| 2020 | $3,016 | $67,650 | $21,000 | $46,650 |
| 2019 | $3,105 | $67,650 | $21,000 | $46,650 |
| 2018 | $2,551 | $54,380 | $16,700 | $37,680 |
| 2017 | $2,557 | $54,380 | $16,700 | $37,680 |
| 2016 | $2,408 | $54,380 | $16,700 | $37,680 |
| 2015 | $2,358 | $51,300 | $15,750 | $35,550 |
| 2014 | $2,392 | $51,300 | $15,750 | $35,550 |
| 2013 | $2,397 | $51,300 | $15,750 | $35,550 |
Agents Affiliated with this Home
-
Justin Aikens

Seller's Agent in 2018
Justin Aikens
Keller Williams Chervenic Rlty
(330) 388-2637
2 in this area
463 Total Sales
-
T
Buyer's Agent in 2018
Thomas Craig
Deleted Agent
-

Seller's Agent in 2016
Wendy Rollins
Deleted Agent
(330) 242-4342
-
Zachery Rollins

Seller Co-Listing Agent in 2016
Zachery Rollins
EXP Realty, LLC.
(330) 591-1289
18 in this area
163 Total Sales
Map
Source: MLS Now
MLS Number: 3789592
APN: 049-20B-32-044
- 7662 State Rd
- 1487 Barrymore Ln
- 170 Nottingham Way
- 7544 State Rd
- 1339 Harmony Dr
- 1726 Cobham Ln
- 1199 Reserve Blvd
- 4896 Ridge Rd
- 493 Symphony Way
- 1388 Tullamore Trail
- 7987 Hartman Rd
- 1042 Reedy Dr
- 1150 Sterling Oaks Dr
- 868 Eastview Ave
- 808 Doty Dr Unit 27
- 251 Park Place Dr
- 713 Highland Ave
- 347 Koontz Rd
- 140 Bay Hill Dr Unit 79
- 105 Barkwood Dr
