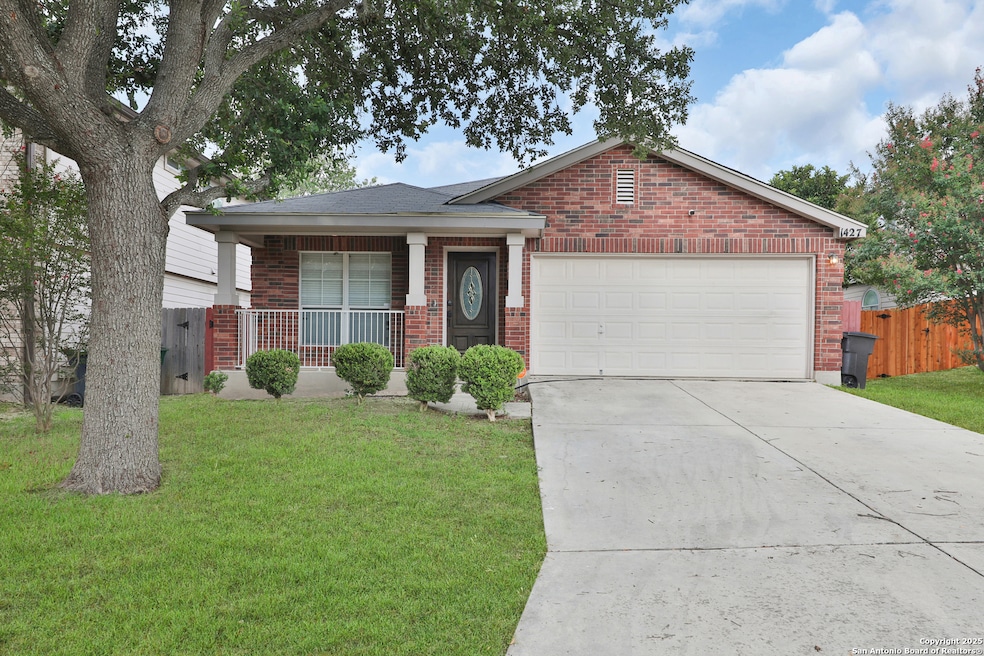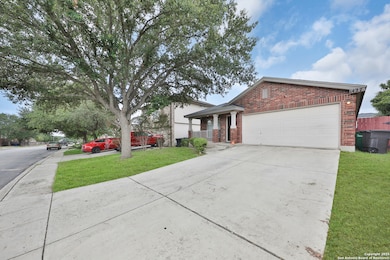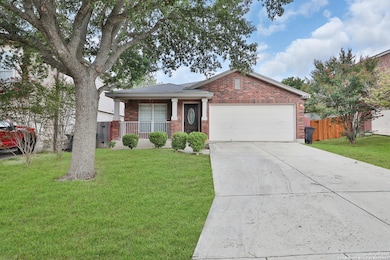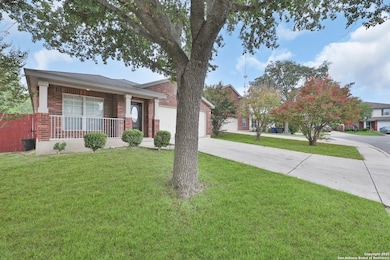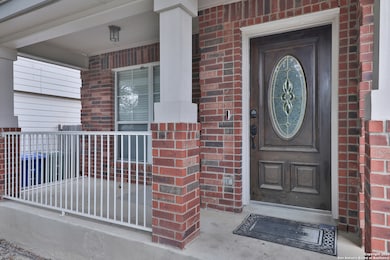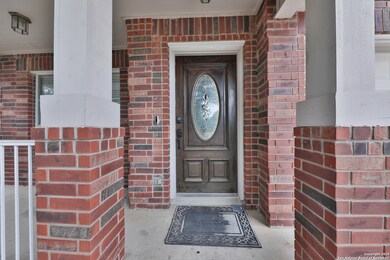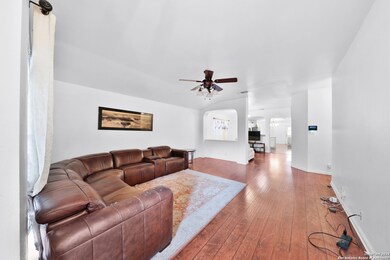1427 Diamond Bluff San Antonio, TX 78251
Sierra Springs NeighborhoodHighlights
- Mature Trees
- Covered patio or porch
- Outdoor Storage
- Deck
- Eat-In Kitchen
- Central Heating and Cooling System
About This Home
This charming single-story brick home is located in the desirable Sierra Springs subdivision, within the highly rated Northside ISD. The home features a bright, open layout with vaulted ceilings and great natural light throughout. The spacious living area flows into the dining room and kitchen, creating an ideal setup for both everyday living and entertaining. The kitchen includes a center island, ample counter space, generous cabinetry, stainless steel appliances, and a cozy eat-in area. The primary suite offers plenty of room with a private bath, tub/shower combo, and single vanity. Secondary bedrooms are versatile-perfect for guests, kids, or a home office. The garage has been converted into an additional flex space and features a mini-split system for year-round comfort-great for a second living area, media room, or workout space. Enjoy the outdoors with a covered patio and a spacious backyard. Surrounded by mature trees and neighborhood charm, this home offers comfort and convenience in a great location. This one won't last long!
Home Details
Home Type
- Single Family
Est. Annual Taxes
- $5,917
Year Built
- Built in 2001
Lot Details
- 5,833 Sq Ft Lot
- Fenced
- Mature Trees
Parking
- 2 Car Garage
Home Design
- Brick Exterior Construction
- Slab Foundation
- Composition Roof
Interior Spaces
- 1,751 Sq Ft Home
- 1-Story Property
- Window Treatments
- Carpet
- Prewired Security
- Washer Hookup
Kitchen
- Eat-In Kitchen
- Cooktop
- Dishwasher
- Disposal
Bedrooms and Bathrooms
- 3 Bedrooms
- 2 Full Bathrooms
Outdoor Features
- Deck
- Covered patio or porch
- Outdoor Storage
Schools
- Lewis Elementary School
- Vale Middle School
- Stevens High School
Utilities
- Central Heating and Cooling System
Community Details
- Spring Vistas Subdivision
Listing and Financial Details
- Rent includes fees, amnts
- Seller Concessions Not Offered
Map
Source: San Antonio Board of REALTORS®
MLS Number: 1883980
APN: 19400-043-0070
- 1307 Diamond Bluff
- 10403 Cub Haven
- 10323 Bobcat Bluff
- 10308 Bobcat Bluff
- 10306 Tiger Hunt
- 1134 Rattler Gap
- 1339 Tiger Path
- 1336 Leopard Hunt
- 1115 Ranger Peak
- 10422 Cub Valley
- 10423 Tiger Field
- 10526 Cat Mountain
- 1020 Lion King
- 10115 Ranger Canyon
- 10618 Tiger Chase
- 10643 Military Dr W
- 10643 W Military Dr
- 10643 W Military Dr Unit 39
- 10643 W Military Dr Unit 37
- 10327 Cougar Gap
- 1403 Diamond Bluff
- 1331 Tiger Path
- 1134 Coral Bay
- 10626 Cat Mountain
- 10202 Tiger Field
- 1107 Ranger Peak
- 10142 Amber Flora Dr
- 10643 W Military Dr Unit 14
- 10643 W Military Dr Unit 37
- 10643 W Military Dr Unit 56
- 10643 Military Dr W
- 10026 Collenback Run
- 1626 N Ellison Dr
- 10438 Tiger Field
- 10114 Ranger Canyon
- 10330 Tiger Paw
- 2015 Escala Pkwy
- 8823 Dugas Rd
- 10106 Trailhead Pass
- 911 Marble Point
