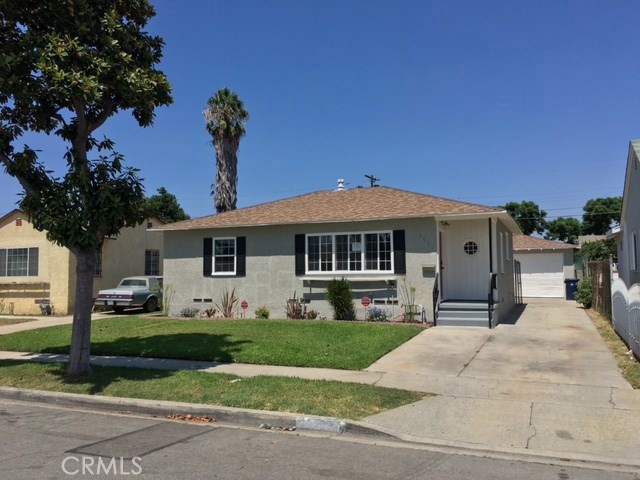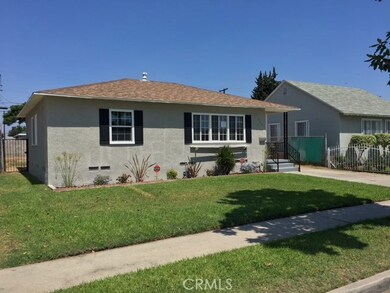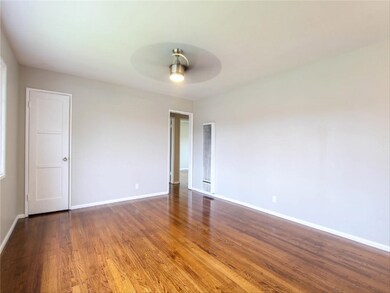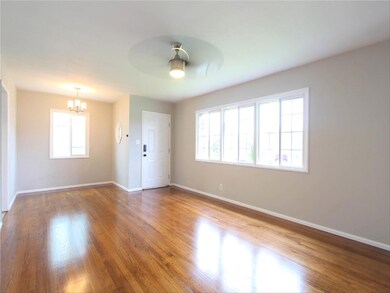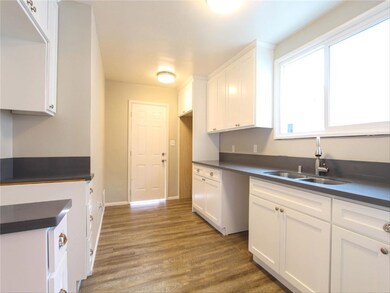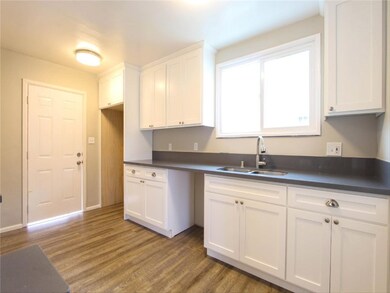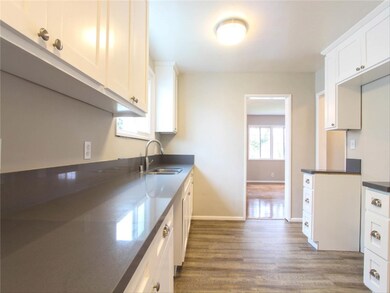
1427 E 122nd Place Los Angeles, CA 90059
Willowbrook NeighborhoodEstimated Value: $639,000 - $715,000
Highlights
- Updated Kitchen
- Property is near a park
- Wood Flooring
- Compton Early College Rated 10
- Traditional Architecture
- Main Floor Bedroom
About This Home
As of October 2017Charming traditional home centrally located with ease of access to all things Los Angeles. This property has been tastefully updated with many of today’s modern amenities while being careful to maintain much of its original character & details. Upon entering you will fall in love with the gleaming refinished hardwood floors that extend throughout the home. The well thought out kitchen has been upgraded with white shaker cabinets & quartz countertops. The bathroom has been upgraded with a sleek white subway tile tub surround, as well as a new vanity & fixtures. Energy-efficient dual pane windows brighten the home with natural light, and the new front yard sprinkler system keeps your lawn looking lush. Complete with a fresh coat of paint in and out, large detached 2 car garage, & a massive rear yard with ample room for entertaining, this home is sure to appeal to all! Mere blocks from public transit, MLK Community Hospital, Charles Drew University, local public schools, with easy access to the 105 freeway, this home is a must-see! Vouchers for range, dishwasher, and microwave will be issued at close of escrow.
Last Agent to Sell the Property
Polly Watts
Sundae Homes License #00895696 Listed on: 08/24/2017
Home Details
Home Type
- Single Family
Est. Annual Taxes
- $6,204
Year Built
- Built in 1946 | Remodeled
Lot Details
- 6,003 Sq Ft Lot
- Lot Dimensions are 50 x 120
- South Facing Home
- Chain Link Fence
- Landscaped
- Rectangular Lot
- Lot Has A Rolling Slope
- Front Yard Sprinklers
- Private Yard
- Lawn
- Back and Front Yard
- Property is zoned LCR1YY
Parking
- 2 Car Garage
- 2 Open Parking Spaces
- Parking Available
- Single Garage Door
- Driveway
Home Design
- Traditional Architecture
- Raised Foundation
- Composition Roof
- Stucco
Interior Spaces
- 1,011 Sq Ft Home
- 1-Story Property
- Ceiling Fan
- Double Pane Windows
- French Mullion Window
- Panel Doors
- Combination Dining and Living Room
Kitchen
- Updated Kitchen
- Eat-In Kitchen
- Quartz Countertops
Flooring
- Wood
- Tile
Bedrooms and Bathrooms
- 3 Main Level Bedrooms
- Remodeled Bathroom
- 1 Full Bathroom
- Bathtub with Shower
- Walk-in Shower
Laundry
- Laundry Room
- Laundry in Garage
Eco-Friendly Details
- Energy-Efficient Windows
Outdoor Features
- Slab Porch or Patio
- Exterior Lighting
Location
- Property is near a park
- Property is near public transit
Schools
- Carver Elementary School
- Centennial High School
Utilities
- Heating System Uses Natural Gas
- Wall Furnace
Community Details
- No Home Owners Association
Listing and Financial Details
- Tax Lot 234
- Tax Tract Number 12459
- Assessor Parcel Number 6148022028
Ownership History
Purchase Details
Home Financials for this Owner
Home Financials are based on the most recent Mortgage that was taken out on this home.Purchase Details
Home Financials for this Owner
Home Financials are based on the most recent Mortgage that was taken out on this home.Purchase Details
Purchase Details
Purchase Details
Home Financials for this Owner
Home Financials are based on the most recent Mortgage that was taken out on this home.Purchase Details
Home Financials for this Owner
Home Financials are based on the most recent Mortgage that was taken out on this home.Purchase Details
Home Financials for this Owner
Home Financials are based on the most recent Mortgage that was taken out on this home.Purchase Details
Home Financials for this Owner
Home Financials are based on the most recent Mortgage that was taken out on this home.Purchase Details
Purchase Details
Purchase Details
Similar Homes in the area
Home Values in the Area
Average Home Value in this Area
Purchase History
| Date | Buyer | Sale Price | Title Company |
|---|---|---|---|
| Ortega Juan | -- | Fidelity National Title Co | |
| Ortega Juan | $417,000 | Fidelity National Title Co | |
| Duke Partners Ii Llc | $334,000 | Fidelity National Title Co | |
| Davis Andre Ward | -- | None Available | |
| Davis Mattie | -- | Financial Title Co San Berna | |
| Davis Mattie | $400,000 | Financial Title Co San Berna | |
| Lanehart Lorene | -- | First American Title Company | |
| Bynum Marilyn | $870,000 | First American Title Company | |
| Bynum Mariylyn | -- | First American Title Company | |
| Lanehart Lorene | -- | First American Title Company | |
| Flemmings Lorene Lanehart | -- | -- |
Mortgage History
| Date | Status | Borrower | Loan Amount |
|---|---|---|---|
| Open | Ortega Juan | $405,000 | |
| Closed | Ortega Juan | $409,447 | |
| Previous Owner | Davis Mattie | $320,000 | |
| Previous Owner | Davis Mattie | $80,000 | |
| Previous Owner | Bynum Marilyn | $232,000 | |
| Closed | Bynum Marilyn | $58,000 |
Property History
| Date | Event | Price | Change | Sq Ft Price |
|---|---|---|---|---|
| 10/02/2017 10/02/17 | Sold | $417,000 | +4.3% | $412 / Sq Ft |
| 08/31/2017 08/31/17 | Pending | -- | -- | -- |
| 08/24/2017 08/24/17 | For Sale | $399,900 | -- | $396 / Sq Ft |
Tax History Compared to Growth
Tax History
| Year | Tax Paid | Tax Assessment Tax Assessment Total Assessment is a certain percentage of the fair market value that is determined by local assessors to be the total taxable value of land and additions on the property. | Land | Improvement |
|---|---|---|---|---|
| 2024 | $6,204 | $465,166 | $281,107 | $184,059 |
| 2023 | $6,125 | $456,046 | $275,596 | $180,450 |
| 2022 | $5,689 | $447,105 | $270,193 | $176,912 |
| 2021 | $5,808 | $438,340 | $264,896 | $173,444 |
| 2019 | $5,639 | $425,340 | $257,040 | $168,300 |
| 2018 | $5,512 | $417,000 | $252,000 | $165,000 |
| 2016 | $4,274 | $325,000 | $226,700 | $98,300 |
| 2015 | $3,321 | $254,200 | $177,300 | $76,900 |
| 2014 | $3,139 | $238,000 | $166,000 | $72,000 |
Agents Affiliated with this Home
-
P
Seller's Agent in 2017
Polly Watts
Sundae Homes
(310) 850-5346
13 Total Sales
-
Nadia Kohlwey

Buyer's Agent in 2017
Nadia Kohlwey
Circa Properties, Inc.
(714) 926-5853
26 Total Sales
Map
Source: California Regional Multiple Listing Service (CRMLS)
MLS Number: WS17196301
APN: 6148-022-028
- 1502 E 120th St
- 1522 E 123rd St
- 1528 E 126th St
- 11831 Antwerp Ave
- 1940 N Bloom Dr
- 11736 Success Ave
- 1202 E 127th St
- 1700 E 126th St
- 1842 E 123rd St
- 1670 E 114th St
- 1629 E 114th St
- 810 W 133rd St
- 735 E 118th Place
- 2019 N Kalsman Ave
- 11306 Alvaro St
- 2018 N Parmelee Ave
- 682 E 120th St
- 1921 E 130th St
- 2069 E 120th St
- 2117 N Keene Ave
- 1427 E 122nd Place
- 1431 E 122nd Place
- 1421 E 122nd Place
- 1437 E 122nd Place
- 1417 E 122nd Place
- 1420 E 122nd St
- 1424 E 122nd St
- 1416 E 122nd St
- 1503 E 122nd Place
- 1411 E 122nd Place
- 1430 E 122nd St
- 1408 E 122nd St
- 1426 E 122nd Place
- 1430 E 122nd Place
- 1420 E 122nd Place
- 1434 E 122nd St
- 1436 E 122nd Place
- 1416 E 122nd Place
- 1507 E 122nd Place
- 1502 E 122nd Place
