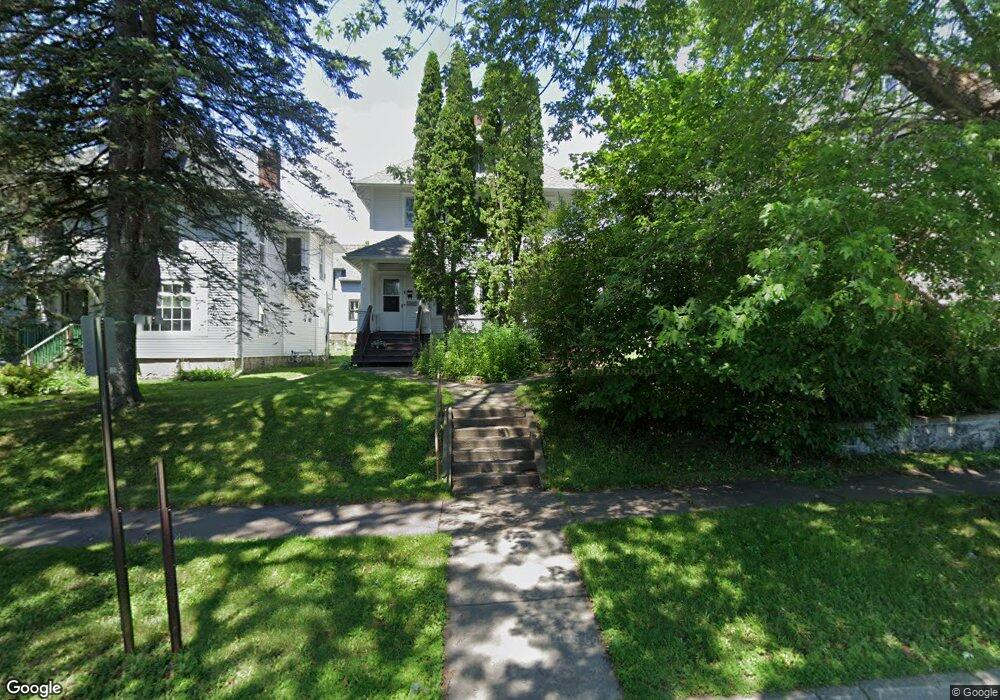1427 E 2nd St Duluth, MN 55805
East Hillside Neighborhood
5
Beds
3
Baths
3,200
Sq Ft
6,970
Sq Ft Lot
About This Home
This home is located at 1427 E 2nd St, Duluth, MN 55805. 1427 E 2nd St is a home located in St. Louis County with nearby schools including Congdon Elementary School, Ordean East Middle School, and East High School.
Create a Home Valuation Report for This Property
The Home Valuation Report is an in-depth analysis detailing your home's value as well as a comparison with similar homes in the area
Home Values in the Area
Average Home Value in this Area
Map
Nearby Homes
- 1520 E 3rd St
- 1321 E 2nd St
- 1426 E 1st St
- 1324 E 2nd St
- 1316 E 2nd St
- 410 N 15th Ave E
- 1616 E 1st St
- 10 S 16th Ave E
- 1211 E 1st St
- 526 N 12 1/2 Ave E
- 1109 E 3rd St
- 1821 E 1st St
- 719 N 16th Ave E
- 1901 E Superior St
- 1403 E 8th St
- 2101 E 1st St
- 917 E 7th St
- XXX E Ninth St
- 2109 Jefferson St
- xxx E 2nd St
- 1431 E 2nd St Unit 1
- 1429 E 2nd St
- 1429 E 2nd St
- 1429 E 2nd St Unit 1
- 1419 E 2nd St
- 219 N 15th Ave E
- 221 N 15th Ave E
- 223 N 15th Ave E
- 225 N 15th Ave E
- 1420 E 2nd St
- 1501 E 2nd St
- 1424 E 2nd St
- 1428 E 3rd St
- 1416 E 3rd St
- 1426 E 3rd St
- 1428 1/2 E 3rd St
- 1430 E 3rd St
- 218 N 15th Ave E
- 1432 E 3rd St
- 1414 E 3rd St
