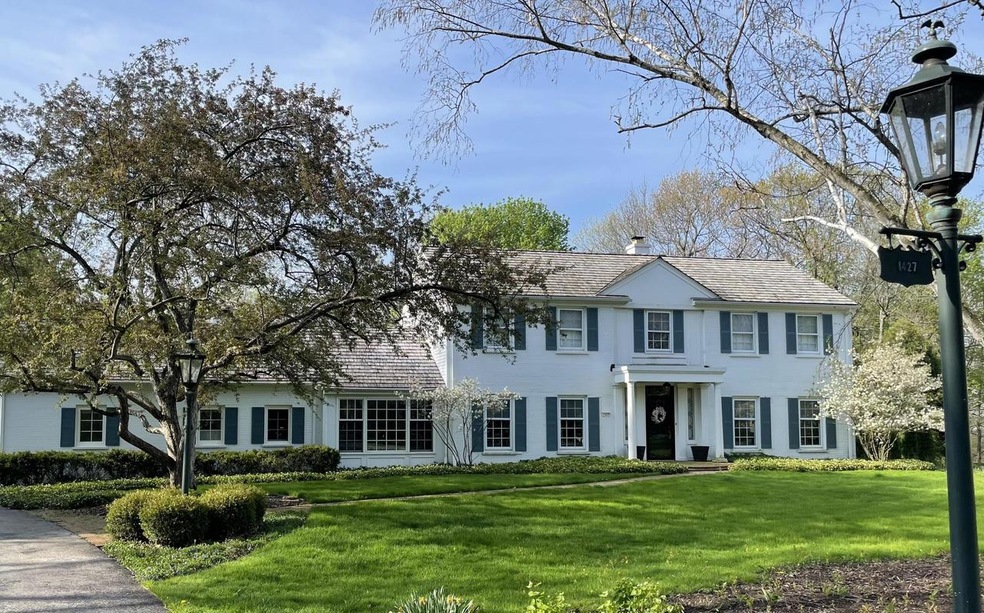
1427 E Goodrich Ct Milwaukee, WI 53217
Estimated Value: $1,551,000 - $1,692,000
Highlights
- 1.06 Acre Lot
- Wooded Lot
- 3 Car Attached Garage
- Stormonth Elementary School Rated A+
- Main Floor Primary Bedroom
- Bathtub
About This Home
As of May 2022Sold from MLS Excluded - for comp purposes only
Last Agent to Sell the Property
Shorewest Realtors, Inc. License #77124-94 Listed on: 03/14/2022

Home Details
Home Type
- Single Family
Est. Annual Taxes
- $18,683
Year Built
- Built in 1959
Lot Details
- 1.06 Acre Lot
- Wooded Lot
Parking
- 3 Car Attached Garage
- Garage Door Opener
Home Design
- Brick Exterior Construction
Interior Spaces
- 3,926 Sq Ft Home
- 2-Story Property
- Basement Fills Entire Space Under The House
Kitchen
- Oven
- Range
- Microwave
- Dishwasher
- Disposal
Bedrooms and Bathrooms
- 4 Bedrooms
- Primary Bedroom on Main
- En-Suite Primary Bedroom
- Bathtub
- Primary Bathroom includes a Walk-In Shower
Laundry
- Dryer
- Washer
Outdoor Features
- Patio
Schools
- Stormonth Elementary School
- Bayside Middle School
- Nicolet High School
Utilities
- Forced Air Heating and Cooling System
- Heating System Uses Natural Gas
- High Speed Internet
Ownership History
Purchase Details
Purchase Details
Home Financials for this Owner
Home Financials are based on the most recent Mortgage that was taken out on this home.Purchase Details
Home Financials for this Owner
Home Financials are based on the most recent Mortgage that was taken out on this home.Similar Homes in Milwaukee, WI
Home Values in the Area
Average Home Value in this Area
Purchase History
| Date | Buyer | Sale Price | Title Company |
|---|---|---|---|
| Lubar Patrick | -- | None Listed On Document | |
| Lubar Patrick | $1,450,000 | None Listed On Document | |
| Auth Raymond J | $622,000 | None Available |
Mortgage History
| Date | Status | Borrower | Loan Amount |
|---|---|---|---|
| Previous Owner | Lubar Patrick | $950,000 | |
| Previous Owner | Auth Raymond J | $478,000 | |
| Previous Owner | Auth Raymond J | $133,600 | |
| Previous Owner | Auth Raymond J | $64,000 | |
| Previous Owner | Auth Raymond J | $497,600 | |
| Previous Owner | Lewenauer Rita | $500,000 | |
| Previous Owner | Lewenauer Rita | $250,000 |
Property History
| Date | Event | Price | Change | Sq Ft Price |
|---|---|---|---|---|
| 05/16/2022 05/16/22 | Sold | $1,450,000 | 0.0% | $369 / Sq Ft |
| 03/21/2022 03/21/22 | Pending | -- | -- | -- |
| 03/14/2022 03/14/22 | For Sale | $1,450,000 | -- | $369 / Sq Ft |
Tax History Compared to Growth
Tax History
| Year | Tax Paid | Tax Assessment Tax Assessment Total Assessment is a certain percentage of the fair market value that is determined by local assessors to be the total taxable value of land and additions on the property. | Land | Improvement |
|---|---|---|---|---|
| 2023 | $32,755 | $1,430,500 | $333,500 | $1,097,000 |
| 2022 | $18,683 | $791,500 | $308,500 | $483,000 |
| 2021 | $18,683 | $791,500 | $308,500 | $483,000 |
| 2020 | $19,223 | $791,500 | $308,500 | $483,000 |
| 2019 | $16,025 | $702,500 | $340,500 | $362,000 |
| 2018 | $16,025 | $653,000 | $340,500 | $312,500 |
| 2017 | $16,059 | $653,000 | $340,500 | $312,500 |
| 2016 | $21,296 | $826,100 | $562,500 | $263,600 |
| 2015 | $21,225 | $826,100 | $562,500 | $263,600 |
| 2014 | $20,972 | $826,100 | $562,500 | $263,600 |
Agents Affiliated with this Home
-
The Bailey Team*
T
Seller's Agent in 2022
The Bailey Team*
Shorewest Realtors, Inc.
(414) 915-3678
11 in this area
128 Total Sales
-
Peter Mahler Team*
P
Buyer's Agent in 2022
Peter Mahler Team*
Mahler Sotheby's International Realty
(414) 964-2000
2 in this area
112 Total Sales
Map
Source: Metro MLS
MLS Number: 1793141
APN: 093-0004-000
- 7954 N Beach Dr
- 972 E Fox Ln
- 1046 E Thorne Ln
- 7515 N Beach Dr
- 8119 N Poplar Dr
- 855 E Spooner Rd
- 8339 N Lake Dr
- 415 E Willow Rd
- 8408 N Lake Dr
- 8180 N Regent Rd
- 8330 N Whitney Rd
- 8450 N Indian Creek Pkwy
- 409 E Dean Rd
- 8570 N Greenvale Rd
- 8561 N Greenvale Rd
- 7342 N Longacre Rd
- 8325 N Regent Rd
- 8065 N Navajo Rd
- 7152 N Beach Dr
- 8650 N Pelham Pkwy
- 1427 E Goodrich Ct
- 1441 E Goodrich Ct
- 1413 E Goodrich Ct
- 1449 E Goodrich Ln
- 1443 E Goodrich Ln
- 1447 E Goodrich Ln
- 1407 E Goodrich Ct
- 1445 E Goodrich Ln
- 1401 E Goodrich Ct
- 7828 N Club Cir
- 7817 N Club Cir
- 7836 N Club Cir
- 1451 E Goodrich Ln
- 1414 E Goodrich Ln
- 1455 E Goodrich Ln
- 7831 N Club Cir
- 7850 N Club Cir
- 1450 E Goodrich Ln
- 1515 E Goodrich Ln
- 1314 E Goodrich Ln
