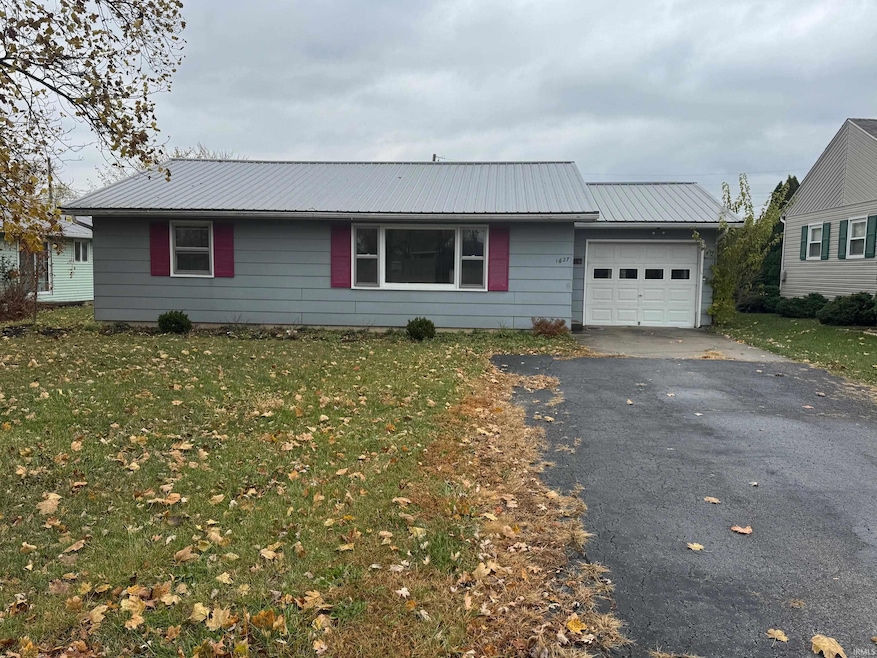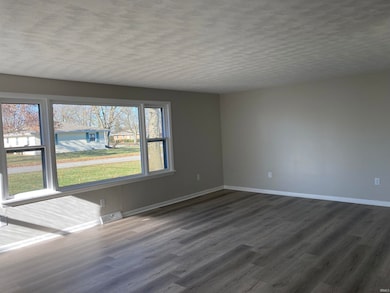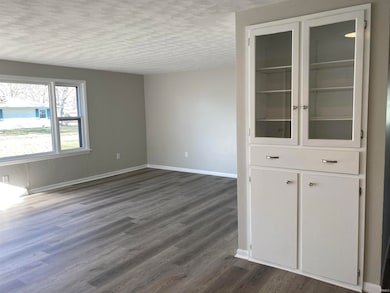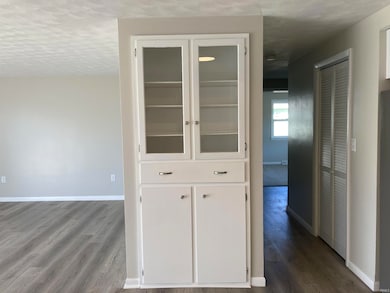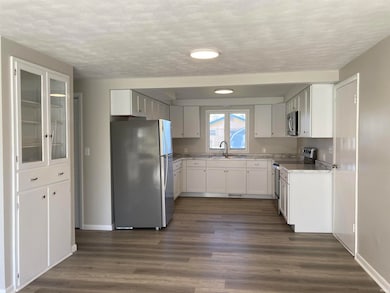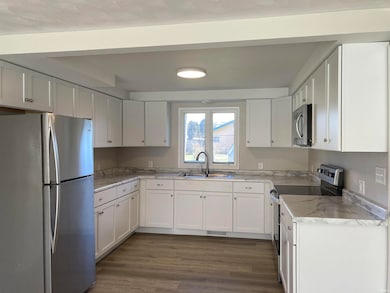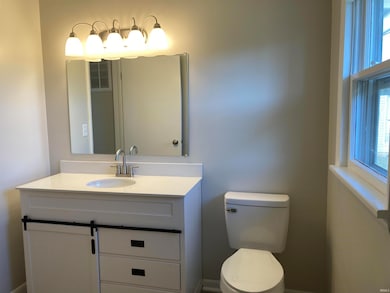1427 Garr St Bluffton, IN 46714
Estimated payment $1,128/month
Highlights
- Ranch Style House
- 1 Car Attached Garage
- Attic Fan
- Screened Porch
- Bathtub with Shower
- Forced Air Heating System
About This Home
So Many Updates! Check out this 3 bedroom, 1.5 bath home with lots of natural light * Completely Updated Kitchen: ALL Appliances, Counter and Sink * Throughout the home you will find Updated Vinyl Flooring, Light Fixtures and Fresh Paint * Updated Bathrooms * NEWER AC unit & Plumbing and Updated Romex Wiring * NEW Metal Roof * Enjoy Fun Times in the Screened Patio in the Back of the Home * Quiet neighborhood and only minutes away from the Interurban Trail & Walmart *
Listing Agent
North Eastern Group Realty Brokerage Phone: 260-827-8991 Listed on: 11/06/2025

Home Details
Home Type
- Single Family
Est. Annual Taxes
- $2,204
Year Built
- Built in 1965
Lot Details
- 9,583 Sq Ft Lot
- Lot Dimensions are 60x160
- Level Lot
- Property is zoned R1
Parking
- 1 Car Attached Garage
- Garage Door Opener
- Driveway
- Off-Street Parking
Home Design
- Ranch Style House
- Shingle Roof
- Asphalt Roof
Interior Spaces
- 1,152 Sq Ft Home
- Screened Porch
- Crawl Space
- Washer Hookup
Kitchen
- Electric Oven or Range
- Laminate Countertops
- Built-In or Custom Kitchen Cabinets
- Disposal
Flooring
- Carpet
- Vinyl
Bedrooms and Bathrooms
- 3 Bedrooms
- Bathtub with Shower
Attic
- Attic Fan
- Storage In Attic
Location
- Suburban Location
Schools
- Lancaster Central Elementary School
- Norwell Middle School
- Norwell High School
Utilities
- Forced Air Heating System
- Heating System Uses Gas
Community Details
- Tollgate Subdivision
Listing and Financial Details
- Assessor Parcel Number 90-05-28-400-065.000-011
Map
Home Values in the Area
Average Home Value in this Area
Tax History
| Year | Tax Paid | Tax Assessment Tax Assessment Total Assessment is a certain percentage of the fair market value that is determined by local assessors to be the total taxable value of land and additions on the property. | Land | Improvement |
|---|---|---|---|---|
| 2024 | $2,204 | $123,000 | $24,100 | $98,900 |
| 2023 | $1,333 | $73,400 | $15,700 | $57,700 |
| 2022 | $493 | $101,000 | $16,000 | $85,000 |
| 2021 | $331 | $84,300 | $16,000 | $68,300 |
| 2020 | $270 | $82,700 | $16,000 | $66,700 |
| 2019 | $296 | $83,500 | $9,300 | $74,200 |
| 2018 | $277 | $82,000 | $9,100 | $72,900 |
| 2017 | $166 | $71,400 | $8,200 | $63,200 |
| 2016 | $155 | $66,900 | $7,700 | $59,200 |
| 2014 | $164 | $65,600 | $7,700 | $57,900 |
| 2013 | $152 | $66,200 | $7,700 | $58,500 |
Property History
| Date | Event | Price | List to Sale | Price per Sq Ft | Prior Sale |
|---|---|---|---|---|---|
| 11/06/2025 11/06/25 | For Sale | $179,500 | +56.1% | $156 / Sq Ft | |
| 10/24/2022 10/24/22 | Sold | $115,000 | -23.3% | $100 / Sq Ft | View Prior Sale |
| 10/10/2022 10/10/22 | Pending | -- | -- | -- | |
| 10/03/2022 10/03/22 | Price Changed | $150,000 | -6.3% | $130 / Sq Ft | |
| 09/19/2022 09/19/22 | For Sale | $160,000 | -- | $139 / Sq Ft |
Purchase History
| Date | Type | Sale Price | Title Company |
|---|---|---|---|
| Warranty Deed | -- | Metropolitan Title |
Source: Indiana Regional MLS
MLS Number: 202545187
APN: 90-05-28-400-065.000-011
- 109 Hillcrest Rd
- 1704 Sutton Circle Dr S
- 434 Autumn Ct
- 1851 N High Pointe Ct
- 649 Hagrid Blvd
- 1745 Granger Ln
- 1779 Granger Ln
- 1759 Granger Ln
- 1765 Granger Ln
- 1773 Granger Ln
- 615 Dobby Ct
- 665 Dobby Ct
- Freeport Plan at Parlor Bluffs
- Cabral Plan at Parlor Bluffs
- ELM Plan at Parlor Bluffs
- Stamford Plan at Parlor Bluffs
- Henley Plan at Parlor Bluffs
- Chatham Plan at Parlor Bluffs
- Pine Plan at Parlor Bluffs
- Taylor Plan at Parlor Bluffs
- 59 Sunrise Way Unit ID1228672P
- 10 Pine Grove Ct
- 60 Premier Ave
- 7623 S 750 E-90 Rd
- 10421 W Yoder Rd
- 191 Interlaken Dr
- 12204 Indianapolis Rd
- 8310 Bridgeway Blvd
- 2901 St Louis Ave
- 2193 Galahad Cove
- 2134 Galahad Cove
- 502 Dolphin Dr
- 3202 Mcarthur Dr
- 3047 Boardwalk Cir
- 2015 Fox Point Trail
- 1727 Maplewood Rd
- 7214 Hickory Creek Dr
- 7501 Lakeridge Dr
- 6821-6885 Lower Huntington Rd
- 220 E Hoover Dr
