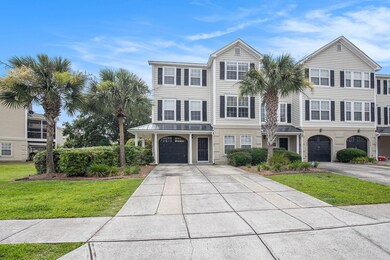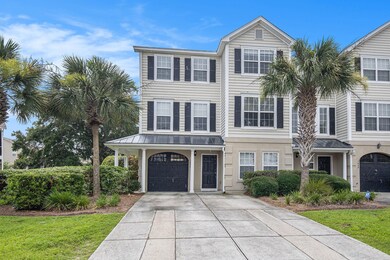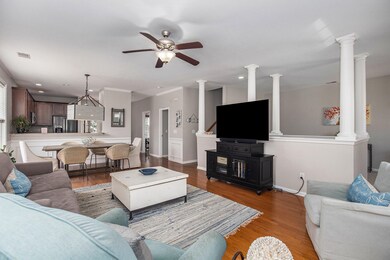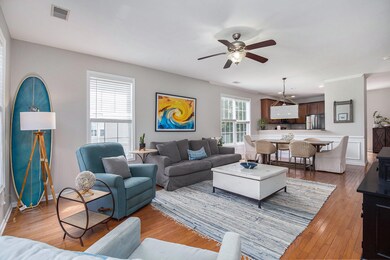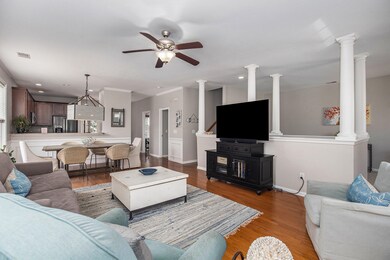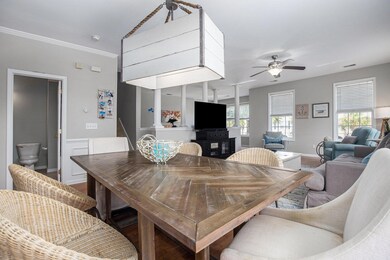
1427 Hamlin Park Cir Mount Pleasant, SC 29466
Six Mile NeighborhoodHighlights
- Fitness Center
- Sitting Area In Primary Bedroom
- Pond
- Jennie Moore Elementary School Rated A
- Deck
- Wood Flooring
About This Home
As of February 2025Beautiful end unit townhome in Hamlin Park subdivision. This home features an open floor plan with a living/ kitchen space leading out onto a private deck overlooking a serene pond. Kitchen includes stainless steel appliances and shaker cabinets, and separate pantry. Enjoy an abundance of natural light throughout the home, and high ceilings which offer an extremely spacious feel. Primary bedroom includes ensuite bath with dual vanity, shower, soaking tub, and walk-in closet. 2 car garage offers an additional bonus space perfect for a workshop, storage area, or fitness room. Hamlin Park amenities include pool, dog park, walking trails, and multiple ponds offering a natural and serene setting.
Last Agent to Sell the Property
Smith Spencer Real Estate License #122675 Listed on: 08/15/2024
Home Details
Home Type
- Single Family
Est. Annual Taxes
- $1,372
Year Built
- Built in 2006
Lot Details
- 5,227 Sq Ft Lot
- Irrigation
HOA Fees
- $259 Monthly HOA Fees
Parking
- 2 Car Attached Garage
- Garage Door Opener
Home Design
- Slab Foundation
- Asphalt Roof
- Vinyl Siding
- Stucco
Interior Spaces
- 2,008 Sq Ft Home
- 3-Story Property
- Smooth Ceilings
- High Ceiling
- Ceiling Fan
- Window Treatments
- Entrance Foyer
- Combination Dining and Living Room
- Loft
- Utility Room with Study Area
Kitchen
- Electric Cooktop
- Microwave
- Dishwasher
- Disposal
Flooring
- Wood
- Ceramic Tile
- Luxury Vinyl Plank Tile
Bedrooms and Bathrooms
- 4 Bedrooms
- Sitting Area In Primary Bedroom
- Dual Closets
- Walk-In Closet
- 3 Full Bathrooms
Laundry
- Dryer
- Washer
Outdoor Features
- Pond
- Deck
Schools
- Jennie Moore Elementary School
- Laing Middle School
- Wando High School
Utilities
- Central Air
- Heat Pump System
Community Details
Overview
- Front Yard Maintenance
- Hamlin Park Subdivision
Recreation
- Fitness Center
- Community Pool
- Park
- Dog Park
- Trails
Ownership History
Purchase Details
Home Financials for this Owner
Home Financials are based on the most recent Mortgage that was taken out on this home.Purchase Details
Home Financials for this Owner
Home Financials are based on the most recent Mortgage that was taken out on this home.Purchase Details
Home Financials for this Owner
Home Financials are based on the most recent Mortgage that was taken out on this home.Purchase Details
Home Financials for this Owner
Home Financials are based on the most recent Mortgage that was taken out on this home.Purchase Details
Similar Homes in Mount Pleasant, SC
Home Values in the Area
Average Home Value in this Area
Purchase History
| Date | Type | Sale Price | Title Company |
|---|---|---|---|
| Deed | $592,250 | None Listed On Document | |
| Deed | $592,250 | None Listed On Document | |
| Deed | -- | None Listed On Document | |
| Deed | $320,000 | None Available | |
| Deed | $315,000 | None Available | |
| Deed | $301,100 | None Available |
Mortgage History
| Date | Status | Loan Amount | Loan Type |
|---|---|---|---|
| Open | $556,715 | New Conventional | |
| Closed | $556,715 | New Conventional | |
| Previous Owner | $550,000 | Credit Line Revolving | |
| Previous Owner | $240,000 | New Conventional |
Property History
| Date | Event | Price | Change | Sq Ft Price |
|---|---|---|---|---|
| 02/13/2025 02/13/25 | Sold | $592,250 | -1.1% | $295 / Sq Ft |
| 09/04/2024 09/04/24 | Price Changed | $599,000 | -2.6% | $298 / Sq Ft |
| 08/15/2024 08/15/24 | For Sale | $615,000 | +95.2% | $306 / Sq Ft |
| 01/04/2018 01/04/18 | Sold | $315,000 | 0.0% | $142 / Sq Ft |
| 12/05/2017 12/05/17 | Pending | -- | -- | -- |
| 07/09/2017 07/09/17 | For Sale | $315,000 | -- | $142 / Sq Ft |
Tax History Compared to Growth
Tax History
| Year | Tax Paid | Tax Assessment Tax Assessment Total Assessment is a certain percentage of the fair market value that is determined by local assessors to be the total taxable value of land and additions on the property. | Land | Improvement |
|---|---|---|---|---|
| 2023 | $1,372 | $12,800 | $0 | $0 |
| 2022 | $1,241 | $12,800 | $0 | $0 |
| 2021 | $1,359 | $12,800 | $0 | $0 |
| 2020 | $4,466 | $19,200 | $0 | $0 |
| 2019 | $4,578 | $18,900 | $0 | $0 |
| 2017 | $3,529 | $15,000 | $0 | $0 |
| 2016 | $3,406 | $15,000 | $0 | $0 |
| 2015 | $3,244 | $15,000 | $0 | $0 |
| 2014 | $3,361 | $0 | $0 | $0 |
| 2011 | -- | $0 | $0 | $0 |
Agents Affiliated with this Home
-
Kelly Stradling
K
Seller's Agent in 2025
Kelly Stradling
Smith Spencer Real Estate
(843) 879-4900
1 in this area
7 Total Sales
-
Ellen Bonner

Buyer's Agent in 2025
Ellen Bonner
Charleston Gateway Properties
(843) 513-7011
1 in this area
39 Total Sales
-
Zaw Lwin

Seller's Agent in 2018
Zaw Lwin
The Boulevard Company
(866) 315-5384
10 Total Sales
-
Luis Bordon

Buyer's Agent in 2018
Luis Bordon
ChuckTown Homes Powered by Keller Williams
(843) 801-8746
3 in this area
252 Total Sales
Map
Source: CHS Regional MLS
MLS Number: 24020624
APN: 578-00-00-430
- 1349 Hamlin Park Cir
- 2920 Woodland Park Dr
- 2954 Woodland Park Dr
- 3520 E Higgins Dr
- 2924 Tranquility Rd
- 2928 Tranquility Rd
- Porches Bluff Rd
- 1271 Dingle Rd
- 2823 Dearmin Dr
- 1517 Faith St
- 1215 Dingle Rd
- 1709 Blalock St
- 2948 Treadwell St
- 1192 Crystal Rd
- 2971 Treadwell St
- 2889 Backman St
- 0 Huro Dr
- 1410 Jefferson Rd
- 1178 Yough Hall Rd
- 1427 Shell Fish Ct

