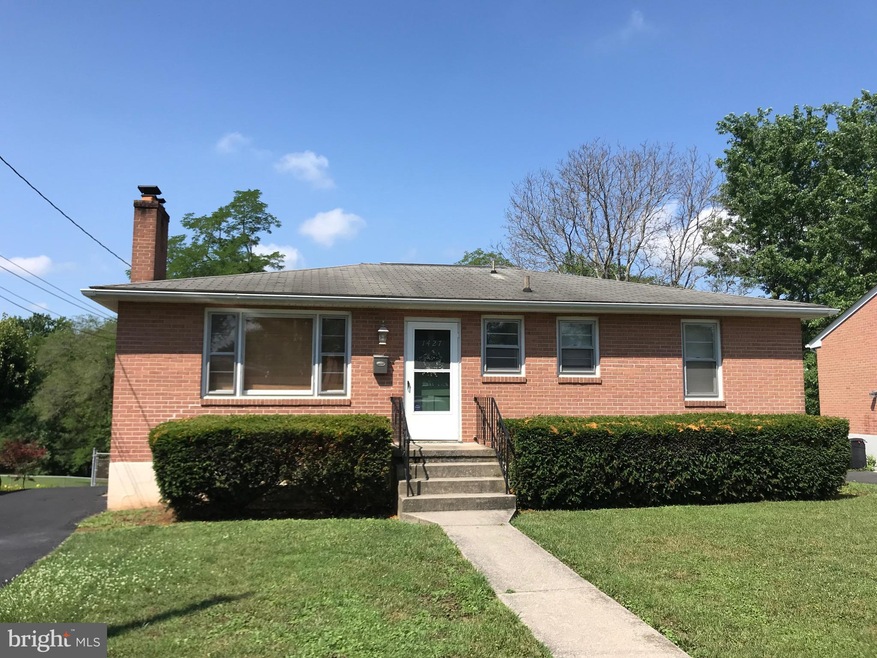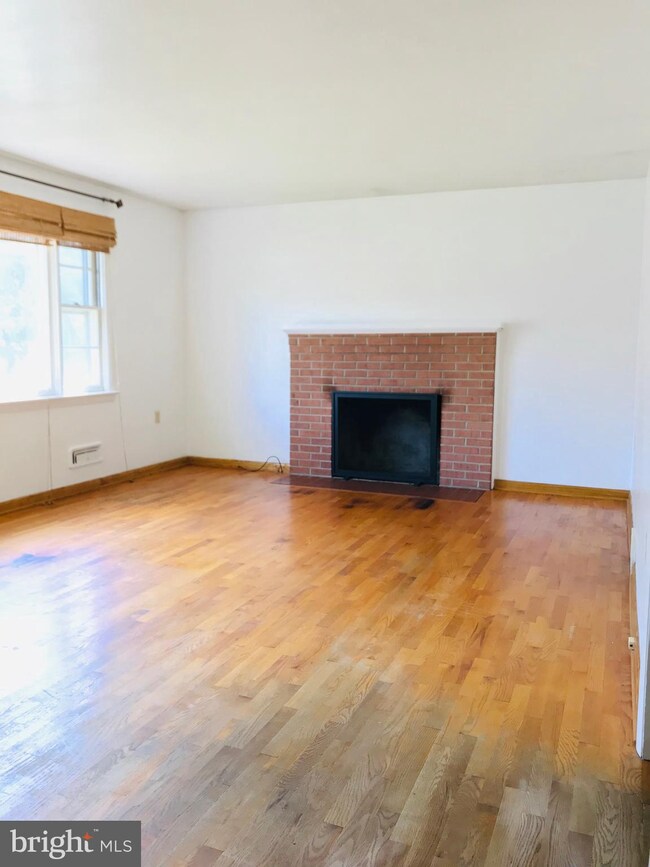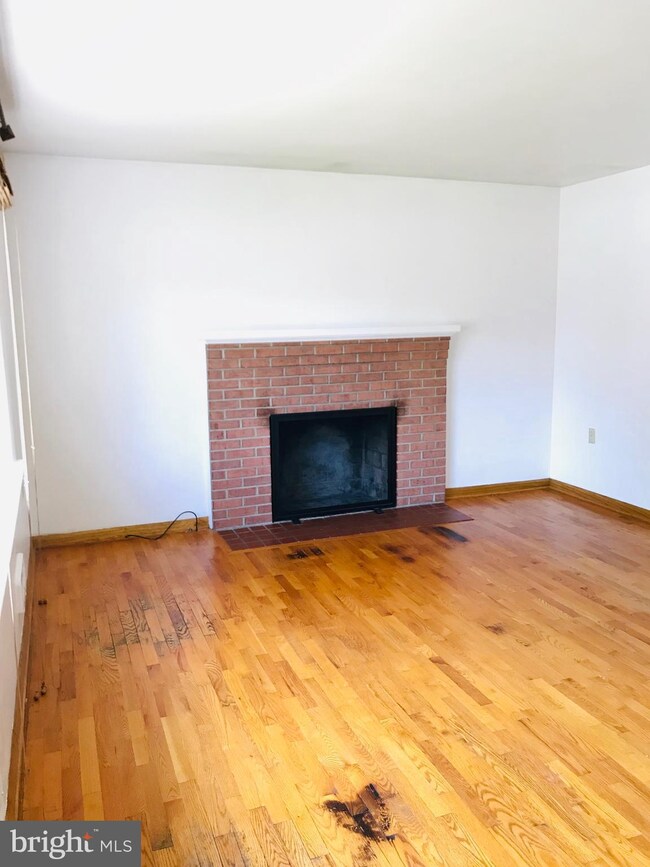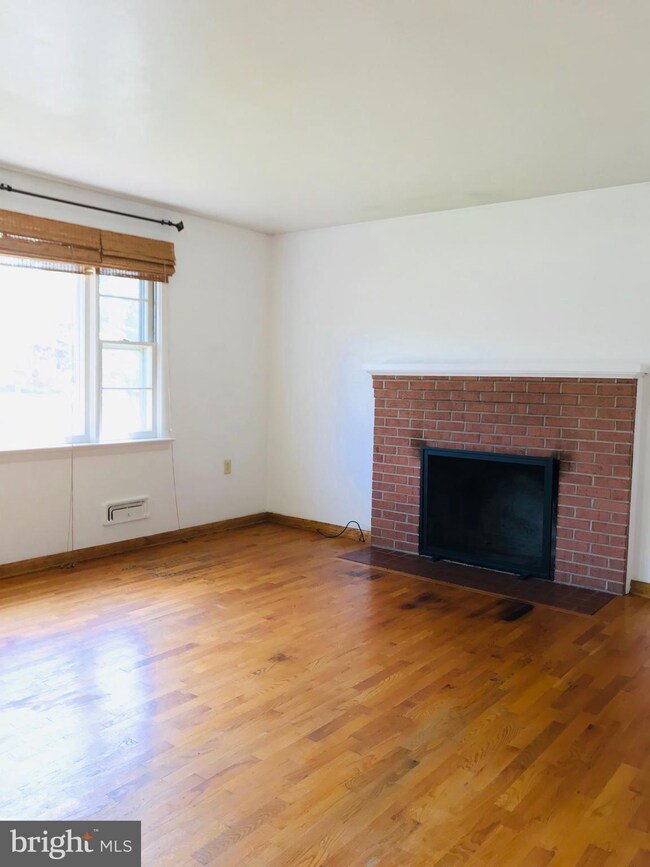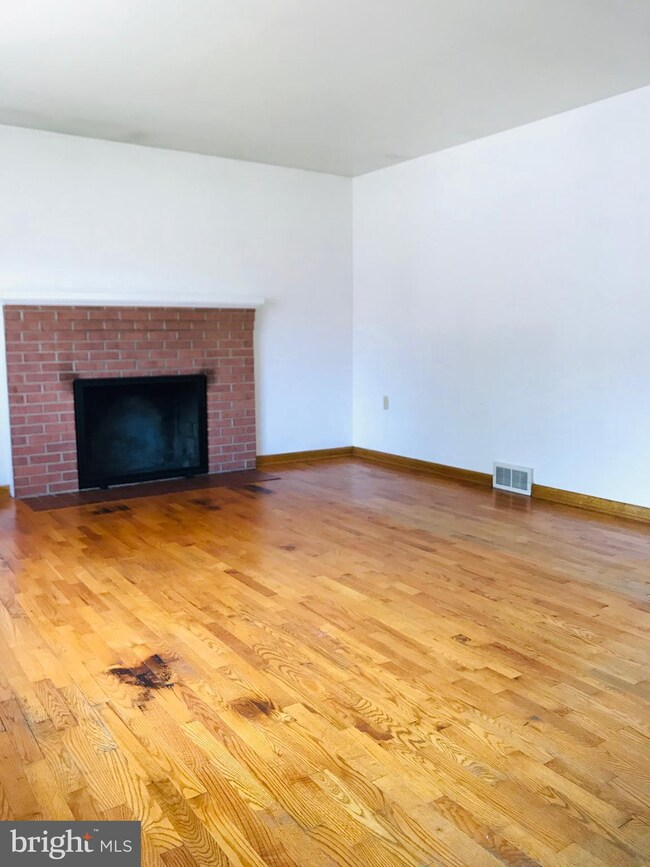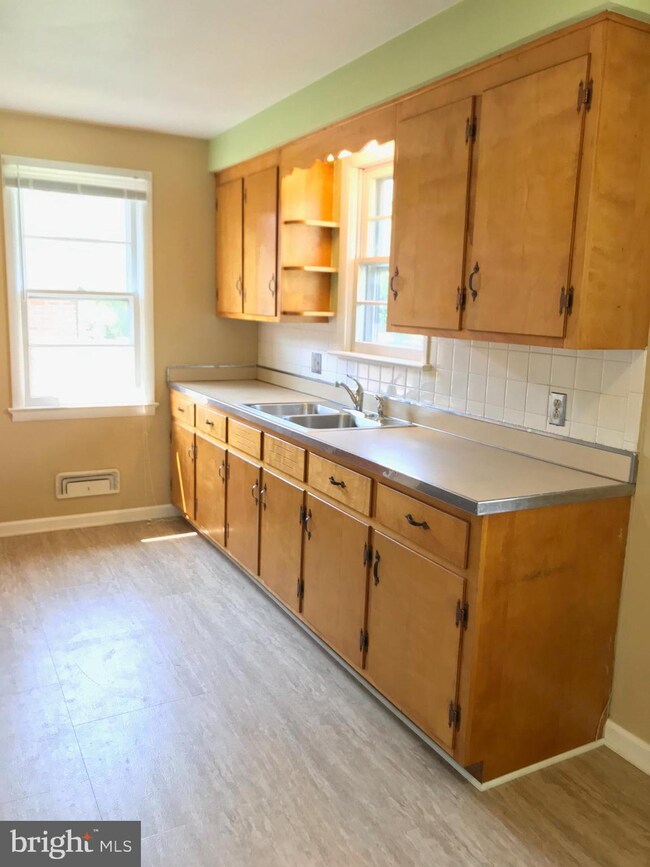
1427 Kent Cir Winchester, VA 22601
Highlights
- Traditional Floor Plan
- Wood Flooring
- Main Floor Bedroom
- Raised Ranch Architecture
- Space For Rooms
- No HOA
About This Home
As of March 2024Gorgeous ALL Red Brick Ranch home in the City of Winchester! Walking distance to downtown activities and to the elementary school, backs to Overlook Park. Chain Link Fenced in backyard with a shed for storage. The property has hardwood flooring throughout the first floor, wood burning fireplace in the family room. Kitchen has stainless steel appliances with access to the fully finished basement. Rec room has carpeting and custom build in shelving. Laundry - Utility room, New exterior door for access to the backyard. Don't let this one get away from you, schedule your appointment today...
Last Agent to Sell the Property
ERA Oakcrest Realty, Inc. License #WV0025988 Listed on: 07/09/2019

Home Details
Home Type
- Single Family
Est. Annual Taxes
- $1,344
Year Built
- Built in 1964
Lot Details
- Chain Link Fence
- Property is in very good condition
- Property is zoned MR
Home Design
- Raised Ranch Architecture
- Brick Exterior Construction
- Brick Foundation
- Slab Foundation
- Asphalt Roof
Interior Spaces
- Property has 2 Levels
- Traditional Floor Plan
- Wood Burning Fireplace
- Window Treatments
- Family Room Off Kitchen
- Combination Kitchen and Dining Room
- Efficiency Studio
- Wood Flooring
Kitchen
- Eat-In Kitchen
- Kitchen in Efficiency Studio
- Electric Oven or Range
- Stainless Steel Appliances
- Disposal
Bedrooms and Bathrooms
- 3 Main Level Bedrooms
- En-Suite Primary Bedroom
- Bathtub with Shower
Laundry
- Dryer
- Washer
Finished Basement
- Heated Basement
- Basement Fills Entire Space Under The House
- Walk-Up Access
- Connecting Stairway
- Interior and Rear Basement Entry
- Shelving
- Space For Rooms
- Workshop
- Laundry in Basement
- Basement Windows
Parking
- Driveway
- On-Street Parking
Outdoor Features
- Exterior Lighting
- Shed
Schools
- Garland R. Quarles Elementary School
- Daniel Morgan Middle School
- John Handley High School
Utilities
- Central Air
- Heating System Uses Oil
- Back Up Oil Heat Pump System
- Vented Exhaust Fan
- Electric Water Heater
- Municipal Trash
Community Details
- No Home Owners Association
- Overlook Park Subdivision
Listing and Financial Details
- Assessor Parcel Number 233-06-E- 9-
Ownership History
Purchase Details
Home Financials for this Owner
Home Financials are based on the most recent Mortgage that was taken out on this home.Purchase Details
Home Financials for this Owner
Home Financials are based on the most recent Mortgage that was taken out on this home.Similar Homes in Winchester, VA
Home Values in the Area
Average Home Value in this Area
Purchase History
| Date | Type | Sale Price | Title Company |
|---|---|---|---|
| Deed | $316,000 | None Listed On Document | |
| Deed | $175,000 | First American Title |
Mortgage History
| Date | Status | Loan Amount | Loan Type |
|---|---|---|---|
| Open | $286,000 | New Conventional | |
| Previous Owner | $167,000 | New Conventional | |
| Previous Owner | $166,250 | New Conventional | |
| Previous Owner | $160,200 | Adjustable Rate Mortgage/ARM |
Property History
| Date | Event | Price | Change | Sq Ft Price |
|---|---|---|---|---|
| 03/28/2024 03/28/24 | Sold | $316,000 | 0.0% | $282 / Sq Ft |
| 03/04/2024 03/04/24 | Pending | -- | -- | -- |
| 02/29/2024 02/29/24 | For Sale | $316,000 | 0.0% | $282 / Sq Ft |
| 01/27/2024 01/27/24 | Off Market | $316,000 | -- | -- |
| 11/27/2023 11/27/23 | Price Changed | $316,000 | +3.9% | $282 / Sq Ft |
| 10/06/2023 10/06/23 | For Sale | $304,000 | +73.7% | $271 / Sq Ft |
| 08/23/2019 08/23/19 | Sold | $175,000 | -2.7% | $78 / Sq Ft |
| 07/19/2019 07/19/19 | Pending | -- | -- | -- |
| 07/09/2019 07/09/19 | For Sale | $179,900 | -- | $80 / Sq Ft |
Tax History Compared to Growth
Tax History
| Year | Tax Paid | Tax Assessment Tax Assessment Total Assessment is a certain percentage of the fair market value that is determined by local assessors to be the total taxable value of land and additions on the property. | Land | Improvement |
|---|---|---|---|---|
| 2025 | -- | $284,300 | $50,000 | $234,300 |
| 2024 | $1,968 | $237,100 | $50,000 | $187,100 |
| 2023 | $1,968 | $237,100 | $50,000 | $187,100 |
| 2022 | $1,640 | $176,300 | $50,000 | $126,300 |
| 2021 | $1,640 | $176,300 | $50,000 | $126,300 |
| 2020 | $1,481 | $159,200 | $50,000 | $109,200 |
| 2019 | $1,481 | $159,200 | $50,000 | $109,200 |
| 2018 | $1,268 | $147,800 | $50,000 | $97,800 |
| 2017 | $1,190 | $147,800 | $50,000 | $97,800 |
| 2016 | $1,190 | $130,800 | $50,000 | $80,800 |
| 2015 | $1,190 | $130,800 | $50,000 | $80,800 |
| 2014 | $1,080 | $113,700 | $50,000 | $63,700 |
Agents Affiliated with this Home
-
Roger Walker
R
Seller's Agent in 2024
Roger Walker
Crum Realty, Inc.
(540) 974-4190
6 in this area
8 Total Sales
-
Angela Duncan

Buyer's Agent in 2024
Angela Duncan
MarketPlace REALTY
(540) 247-0563
72 in this area
128 Total Sales
-
Don O'Wade

Seller's Agent in 2019
Don O'Wade
ERA Oakcrest Realty, Inc.
(540) 514-1819
19 in this area
68 Total Sales
-
Amanda White

Buyer's Agent in 2019
Amanda White
Nova Home Hunters Realty
(703) 593-6836
65 in this area
188 Total Sales
Map
Source: Bright MLS
MLS Number: VAWI112840
APN: 233-06-E-9
- 12 Montague Cir
- 1312 S Kent St
- 1310 S Kent St
- 1309 Commerce St
- 31 W Whitlock Ave
- 7 E Hart St
- 111 Montague Ave
- 121 E James St
- 516 Hollingsworth Dr
- 1503 Valley Ave
- 1109 Opequon Ave
- 122 E Pall Mall St
- 305 W Whitlock Ave
- 21 W Pall Mall St
- 619 S Cameron St
- 707 S Braddock St
- 129 E Monmouth St
- 107 E Monmouth St
- 716 S Washington St
- 336 Miller St
