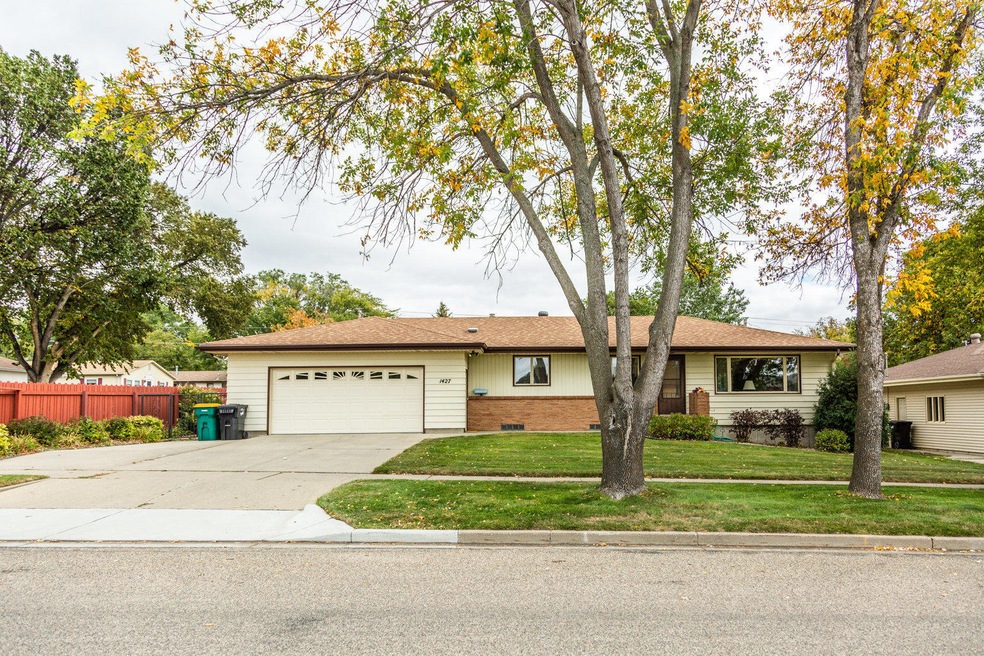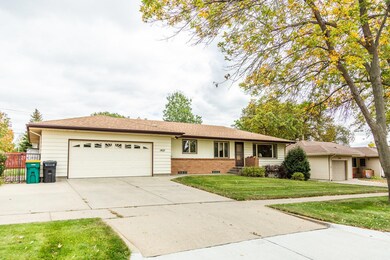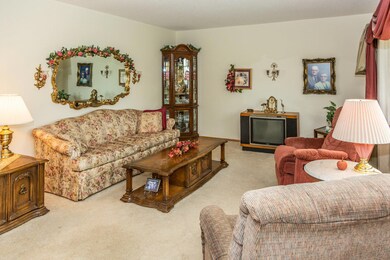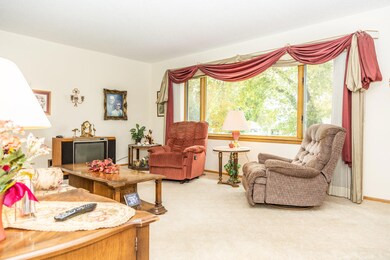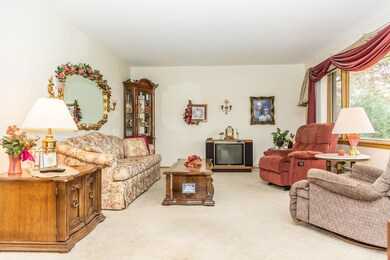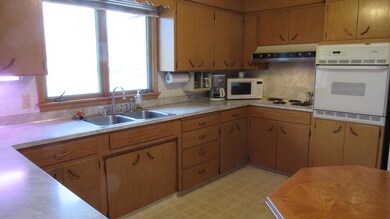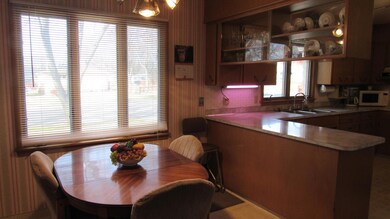
1427 N 18th St Bismarck, ND 58501
Hillside North NeighborhoodHighlights
- RV Access or Parking
- Wood Flooring
- 2 Car Attached Garage
- Ranch Style House
- Corner Lot
- Patio
About This Home
As of January 2021This spacious ranch style home is located in a quiet area and has been well maintained by the same family since it was built. There is a large living room with the kitchen and dining area adjacent. The kitchen has a cooktop and wall oven and the refrigerator is about a year old. The home features the desirable 3 bedrooms on the main and 2 have original hardwood floors. The bedrooms have built in storage areas/dressers. There is a MAIN FLOOR LAUNDRY with a half bath. There is a large full bath also on the main. The lower level has a large family room, NEW CARPET TO BE INSTALLED! Also there is space for a game area. There are 2 non-conforming bedrooms down and a bathroom. There is also a storage area and a pantry space for cold storage. The furnace was replaced in 2002. There is steel siding and shingles were replaced in 2005. There is an attached double garage plus a parking pad. The garage door was replaced in 2008. The home features a patio in the backyard that is fenced on 2 sides and offers a garden area. The home has central air and underground sprinklers. With some cosmetic updates this spacious home has a lot to offer!
Last Agent to Sell the Property
BIANCO REALTY, INC. License #7809 Listed on: 09/29/2020
Home Details
Home Type
- Single Family
Est. Annual Taxes
- $226
Year Built
- Built in 1962
Lot Details
- 6,800 Sq Ft Lot
- Lot Dimensions are 80x85
- Corner Lot
- Rectangular Lot
- Front Yard Sprinklers
Parking
- 2 Car Attached Garage
- Parking Pad
- Garage Door Opener
- Driveway
- RV Access or Parking
Home Design
- Ranch Style House
- Shingle Roof
- Steel Siding
Interior Spaces
- Window Treatments
- Finished Basement
- Basement Fills Entire Space Under The House
- Laundry on main level
Kitchen
- <<OvenToken>>
- Cooktop<<rangeHoodToken>>
- <<microwave>>
Flooring
- Wood
- Carpet
- Vinyl
Bedrooms and Bathrooms
- 5 Bedrooms
Outdoor Features
- Patio
Utilities
- Forced Air Heating and Cooling System
- Heating System Uses Natural Gas
- High Speed Internet
Listing and Financial Details
- Assessor Parcel Number 0100-018-070
Ownership History
Purchase Details
Home Financials for this Owner
Home Financials are based on the most recent Mortgage that was taken out on this home.Similar Homes in Bismarck, ND
Home Values in the Area
Average Home Value in this Area
Purchase History
| Date | Type | Sale Price | Title Company |
|---|---|---|---|
| Warranty Deed | $240,000 | None Available |
Mortgage History
| Date | Status | Loan Amount | Loan Type |
|---|---|---|---|
| Open | $228,000 | New Conventional |
Property History
| Date | Event | Price | Change | Sq Ft Price |
|---|---|---|---|---|
| 06/03/2025 06/03/25 | Pending | -- | -- | -- |
| 05/23/2025 05/23/25 | For Sale | $324,900 | +35.4% | $130 / Sq Ft |
| 01/29/2021 01/29/21 | Sold | -- | -- | -- |
| 11/23/2020 11/23/20 | Pending | -- | -- | -- |
| 09/29/2020 09/29/20 | For Sale | $240,000 | -- | $96 / Sq Ft |
Tax History Compared to Growth
Tax History
| Year | Tax Paid | Tax Assessment Tax Assessment Total Assessment is a certain percentage of the fair market value that is determined by local assessors to be the total taxable value of land and additions on the property. | Land | Improvement |
|---|---|---|---|---|
| 2024 | $3,643 | $129,150 | $22,000 | $107,150 |
| 2023 | $3,717 | $129,150 | $22,000 | $107,150 |
| 2022 | $3,429 | $124,550 | $22,000 | $102,550 |
| 2021 | $3,287 | $110,900 | $20,000 | $90,900 |
| 2020 | $2,246 | $104,150 | $20,000 | $84,150 |
| 2019 | $1,030 | $53,100 | $0 | $0 |
| 2018 | $848 | $53,100 | $20,000 | $33,100 |
| 2017 | $201 | $53,100 | $20,000 | $33,100 |
| 2016 | $201 | $53,100 | $15,000 | $38,100 |
| 2014 | -- | $43,100 | $0 | $0 |
Agents Affiliated with this Home
-
THOMAS LIES
T
Seller's Agent in 2025
THOMAS LIES
Paramount Real Estate
(701) 391-7025
1 in this area
45 Total Sales
-
N
Buyer's Agent in 2025
Non Member
Non Member
-
JUDY MASLOWSKI
J
Seller's Agent in 2021
JUDY MASLOWSKI
BIANCO REALTY, INC.
(701) 400-7516
7 in this area
349 Total Sales
Map
Source: Bismarck Mandan Board of REALTORS®
MLS Number: 3408573
APN: 0100-018-070
- 1715 E Divide Ave
- 2017 Harmon Ave
- 2012 Hanaford Ave
- 2117 Harmon Ave
- 1819 Porter Ave
- 1503 Hanaford Ave
- 1725 N 17th St
- 2110 E Divide Ave
- 1329 N 14th St
- 1205 N 22nd St
- 1504 N 14th St
- 1602 N 14th St
- 2127 E Boulevard Ave Unit 2127
- 1708 Masterson Ave
- 2421 Laforest Ave
- 1809 Longley Ave
- 1314 E Divide Ave
- 1900 N 19th St
- 1526 N 13th St
- 1906 N 20th St
