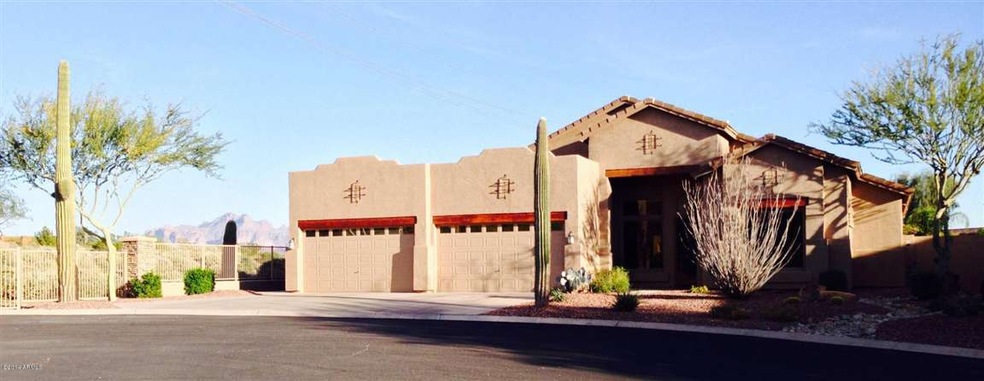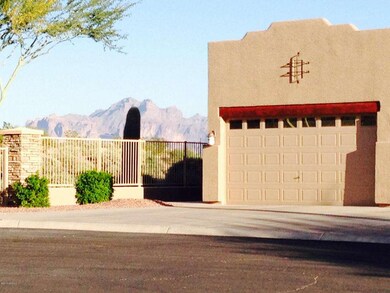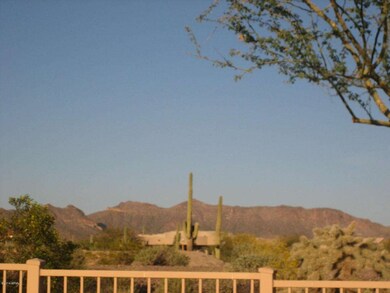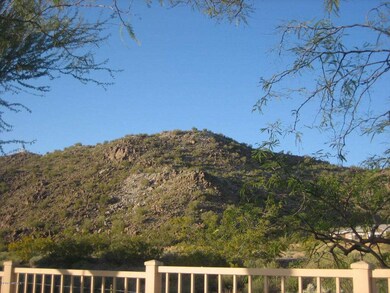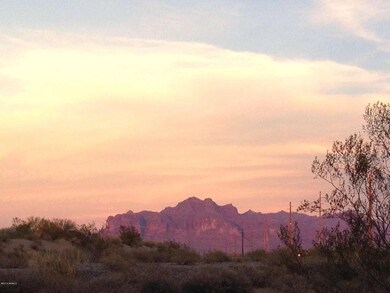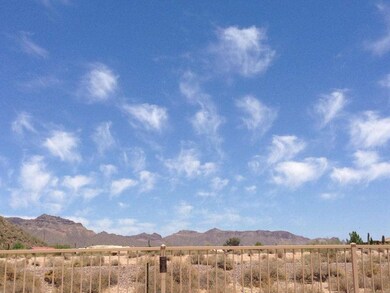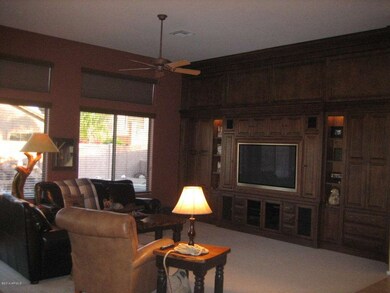
Highlights
- Play Pool
- Gated Community
- Covered patio or porch
- Franklin at Brimhall Elementary School Rated A
- Mountain View
- Cul-De-Sac
About This Home
As of May 2017METICULOUS HM W/FABULOUS VIEWS IS AN ENTERTAINER'S DELIGHT!Fantastic flrpln w/4 BR's w/w-in closets (2/1/1 Split)*3 full BA's*Lg Game Rm*Formal DR converted to Pub Rm w/b-in frige*Huge Great Rm features massive floor to ceiling custom Stone Creek entertainment center w/TV & opens to cov patio*Beautiful Eat-in Kit w/42'' cabinets, SS dbl convection ovens, micro, D/W, induction cooktop, huge island w/brkfst bar & b-in wine rack*MBR Retreat offers dbl dr entry, private exit to cov patio, H/H sinks, garden tub, sep shower & large w-in closet*Lots of huge windows to show off the BREATHTAKING MTN VIEWS*Bkyd lends itself to peaceful outdoor living w/custom pool w/boulder waterfall feature, oversized BBQ island w/tabletop seating & a perfect setting to relax*4G w/cabinets, workbench & service dr *Great location in sought after gated community that features huge community park w/playground, picnic ramada, sand volleyball court, basketball court & tons of room to roam & play
*Premium view lot
*GORGEOUS VIEWS OF SUPERSTITION MOUNTAIN!
*Backyard 'To Die For'
*True Pride of Ownership from original owners
*2 x 6 exterior walls
*10 & 12 foot ceiling heights
*8 foot interior doors
*Security system
*TV & Cable in all living areas
*Laundry Rm features lots of cabinets for extra storage & laundry sink
*Re-circulation pump, instant hot water throughout
*Custom wood blinds & remote control shades
*Outdoor gas pre-plumb
*Wired for outdoor surround audio system
*Your buyer's will love this home ~ it truly has it all!
Last Agent to Sell the Property
Coldwell Banker Realty License #SA646995000 Listed on: 02/20/2014

Co-Listed By
Carolyn Sims
Coldwell Banker Realty License #SA015548000
Home Details
Home Type
- Single Family
Est. Annual Taxes
- $2,280
Year Built
- Built in 2001
Lot Details
- 0.28 Acre Lot
- Cul-De-Sac
- Private Streets
- Desert faces the front and back of the property
- Wrought Iron Fence
- Block Wall Fence
- Front Yard Sprinklers
- Sprinklers on Timer
Parking
- 4 Car Garage
- Garage Door Opener
Home Design
- Wood Frame Construction
- Tile Roof
- Built-Up Roof
- Stucco
Interior Spaces
- 2,977 Sq Ft Home
- 1-Story Property
- Ceiling height of 9 feet or more
- Ceiling Fan
- Double Pane Windows
- Solar Screens
- Mountain Views
- Security System Owned
Kitchen
- Eat-In Kitchen
- Breakfast Bar
- Built-In Microwave
- Dishwasher
- Kitchen Island
Flooring
- Carpet
- Tile
Bedrooms and Bathrooms
- 4 Bedrooms
- Walk-In Closet
- Primary Bathroom is a Full Bathroom
- 3 Bathrooms
- Dual Vanity Sinks in Primary Bathroom
- Bathtub With Separate Shower Stall
Laundry
- Laundry in unit
- Washer and Dryer Hookup
Accessible Home Design
- No Interior Steps
Pool
- Play Pool
- Fence Around Pool
Outdoor Features
- Covered patio or porch
- Built-In Barbecue
Schools
- Zaharis Elementary School
- Smith Junior High School
- Skyline High School
Utilities
- Refrigerated Cooling System
- Zoned Heating
- High Speed Internet
- Cable TV Available
Listing and Financial Details
- Tax Lot 41
- Assessor Parcel Number 220-01-165
Community Details
Overview
- Property has a Home Owners Association
- Az Comm Mngmt Servic Association, Phone Number (480) 355-1190
- Built by Jackson Properties
- Saguaro Mountain Subdivision
Recreation
- Community Playground
- Bike Trail
Security
- Gated Community
Ownership History
Purchase Details
Purchase Details
Home Financials for this Owner
Home Financials are based on the most recent Mortgage that was taken out on this home.Purchase Details
Home Financials for this Owner
Home Financials are based on the most recent Mortgage that was taken out on this home.Purchase Details
Home Financials for this Owner
Home Financials are based on the most recent Mortgage that was taken out on this home.Purchase Details
Purchase Details
Home Financials for this Owner
Home Financials are based on the most recent Mortgage that was taken out on this home.Purchase Details
Home Financials for this Owner
Home Financials are based on the most recent Mortgage that was taken out on this home.Similar Homes in Mesa, AZ
Home Values in the Area
Average Home Value in this Area
Purchase History
| Date | Type | Sale Price | Title Company |
|---|---|---|---|
| Interfamily Deed Transfer | -- | None Available | |
| Warranty Deed | $475,000 | Old Republic Title Agency | |
| Warranty Deed | $438,000 | Security Title Agency | |
| Interfamily Deed Transfer | -- | Security Title Agency | |
| Interfamily Deed Transfer | -- | None Available | |
| Interfamily Deed Transfer | -- | American Title Service Agenc | |
| Warranty Deed | $299,328 | Stewart Title & Trust | |
| Warranty Deed | -- | Stewart Title & Trust |
Mortgage History
| Date | Status | Loan Amount | Loan Type |
|---|---|---|---|
| Open | $379,000 | No Value Available | |
| Closed | $374,000 | New Conventional | |
| Closed | $380,000 | New Conventional | |
| Previous Owner | $350,400 | New Conventional | |
| Previous Owner | $350,400 | New Conventional | |
| Previous Owner | $328,500 | New Conventional | |
| Previous Owner | $70,000 | Credit Line Revolving | |
| Previous Owner | $359,650 | Fannie Mae Freddie Mac | |
| Previous Owner | $40,000 | Credit Line Revolving | |
| Previous Owner | $251,050 | New Conventional | |
| Closed | $28,278 | No Value Available |
Property History
| Date | Event | Price | Change | Sq Ft Price |
|---|---|---|---|---|
| 05/05/2017 05/05/17 | Sold | $475,000 | -0.6% | $160 / Sq Ft |
| 04/04/2017 04/04/17 | Pending | -- | -- | -- |
| 03/29/2017 03/29/17 | For Sale | $478,000 | +9.1% | $161 / Sq Ft |
| 03/28/2014 03/28/14 | Sold | $438,000 | -2.7% | $147 / Sq Ft |
| 02/23/2014 02/23/14 | Pending | -- | -- | -- |
| 02/20/2014 02/20/14 | For Sale | $450,000 | -- | $151 / Sq Ft |
Tax History Compared to Growth
Tax History
| Year | Tax Paid | Tax Assessment Tax Assessment Total Assessment is a certain percentage of the fair market value that is determined by local assessors to be the total taxable value of land and additions on the property. | Land | Improvement |
|---|---|---|---|---|
| 2025 | $3,435 | $41,108 | -- | -- |
| 2024 | $3,468 | $39,151 | -- | -- |
| 2023 | $3,468 | $57,800 | $11,560 | $46,240 |
| 2022 | $3,384 | $46,710 | $9,340 | $37,370 |
| 2021 | $3,468 | $43,720 | $8,740 | $34,980 |
| 2020 | $3,421 | $39,810 | $7,960 | $31,850 |
| 2019 | $3,170 | $36,530 | $7,300 | $29,230 |
| 2018 | $3,026 | $34,520 | $6,900 | $27,620 |
| 2017 | $2,931 | $34,960 | $6,990 | $27,970 |
| 2016 | $2,878 | $34,370 | $6,870 | $27,500 |
| 2015 | $2,718 | $33,470 | $6,690 | $26,780 |
Agents Affiliated with this Home
-
D
Seller's Agent in 2017
Doug Underwood
HomeSmart
(602) 697-2196
6 Total Sales
-
J
Buyer's Agent in 2017
JoAnn Callaway
eXp Realty
-

Seller's Agent in 2014
Julie Sims
Coldwell Banker Realty
(602) 919-6077
65 Total Sales
-
C
Seller Co-Listing Agent in 2014
Carolyn Sims
Coldwell Banker Realty
Map
Source: Arizona Regional Multiple Listing Service (ARMLS)
MLS Number: 5072846
APN: 220-01-165
- 1365 N Drexel
- 9821 E Glencove St
- 9661 E Glencove Cir
- 1500 N Crismon Rd
- 9759 E Brown Rd
- 1428 N Leandro Cir
- 415 N Crismon Rd
- 9435 E Hobart Cir
- 1228 N 102nd St
- 9347 E Hillview Cir
- 9607 E Mckellips Rd
- 9306 E Fairbrook St
- 9713 E El Paso St
- 1320 N 104th St
- 1234 N 104th St
- 1545 N 104 St
- 326 N 93rd St
- 958 N 97th Way
- 1835 N 103rd St
- 749 N 99th St
