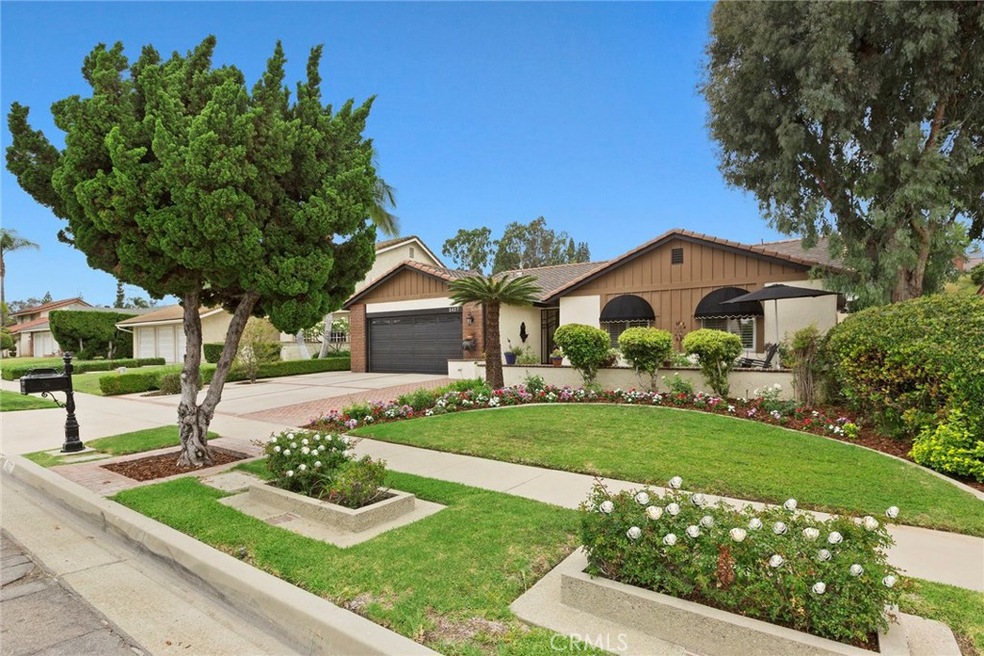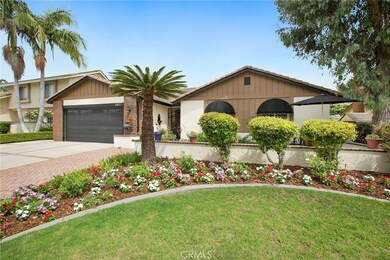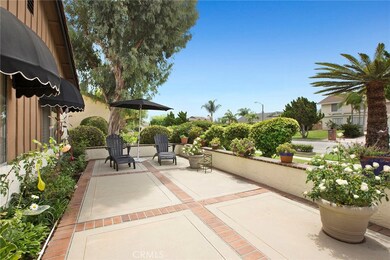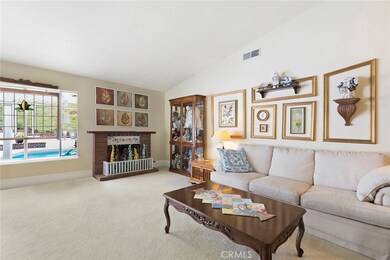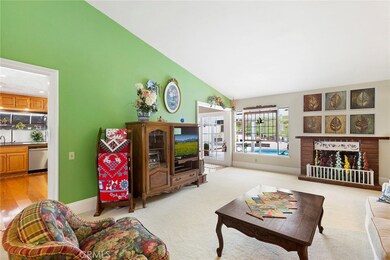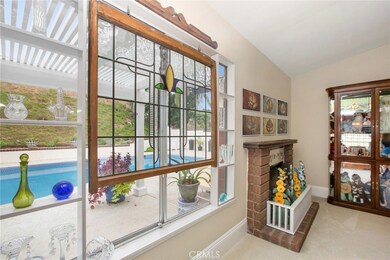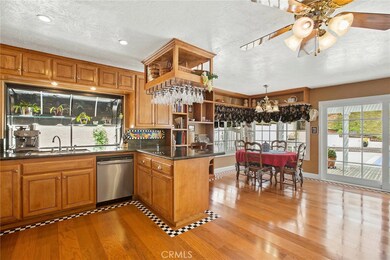
1427 Paseo Grande Fullerton, CA 92833
Sunny Hills NeighborhoodHighlights
- In Ground Pool
- Primary Bedroom Suite
- Open Floorplan
- Sunset Lane Elementary School Rated A-
- Updated Kitchen
- Property is near a park
About This Home
As of May 2025Easy living in this Single Story Sunny Hills Pool Home. Superior curb appeal as this home sits higher than the street with fresh flowers and a generous front porch that could accommodate an add-on. Black awnings adorn the windows giving it that extra touch of class. The front door entry is protected by a beautifully wrought iron gate that sits a few feet away from the front door creating added safety. The entry foyer leads to the living room accented by the brick fireplace and a large picture window overlooking the pool. Next is the enormous remodeled family kitchen offering granite counters, stainless steel appliances, quality hardwood cabinets with built-in shelves and glass rack, curved glass atrium window and a bank of large french windows giving a great view to the pool. The bedroom wing offers 3 expanded bedrooms making this model unique and desirable. In the guest bath you'll find beautiful marble finishes, a vessel sink and glass tub enclosure. The master bedroom is spacious with extra closet space, mirrored wardrobe doors making the room feel even larger and a beautifully remodeled baster bath. All bedrooms have ceiling fans, mirrored closet doors and shudders. The backyard is private and low maintenance. With Plenty of room to relax under the patio cover There are actually two replastered/tiled pools. An adult sized and a tot pool that could be converted to a spa. Plastered walls on both sides. 40+ year Roof. Excellent schools..Sunset, Parks and Sunny Hills.
Last Agent to Sell the Property
Horizons Realty Group License #01006544 Listed on: 07/25/2017
Home Details
Home Type
- Single Family
Est. Annual Taxes
- $11,101
Year Built
- Built in 1973 | Remodeled
Lot Details
- 9,471 Sq Ft Lot
- South Facing Home
- Block Wall Fence
- Stucco Fence
- Landscaped
- Rectangular Lot
- Front and Back Yard Sprinklers
- Private Yard
- Lawn
- Back and Front Yard
- On-Hand Building Permits
Parking
- 2 Car Attached Garage
- Parking Available
- Front Facing Garage
- Up Slope from Street
- Driveway
Home Design
- Turnkey
- Additions or Alterations
- Slab Foundation
- Fire Rated Drywall
- Tile Roof
- Composition Roof
- Wood Siding
- Pre-Cast Concrete Construction
- Stucco
Interior Spaces
- 1,700 Sq Ft Home
- 1-Story Property
- Open Floorplan
- Cathedral Ceiling
- Ceiling Fan
- Gas Fireplace
- Awning
- Plantation Shutters
- French Mullion Window
- Stained Glass
- Garden Windows
- French Doors
- Sliding Doors
- Entryway
- Family Room Off Kitchen
- Living Room with Fireplace
- Center Hall
- Wood Flooring
Kitchen
- Country Kitchen
- Updated Kitchen
- Open to Family Room
- Gas Oven
- Gas Range
- Free-Standing Range
- Dishwasher
- Granite Countertops
- Disposal
Bedrooms and Bathrooms
- 3 Bedrooms | 1 Primary Bedroom on Main
- Primary Bedroom Suite
- Remodeled Bathroom
- 2 Full Bathrooms
- Granite Bathroom Countertops
- Stone Bathroom Countertops
- Bathtub with Shower
Laundry
- Laundry Room
- Laundry in Garage
Outdoor Features
- In Ground Pool
- Covered patio or porch
- Exterior Lighting
- Rain Gutters
Location
- Property is near a park
Schools
- Sunset Lane Elementary School
- Parks Middle School
- Sunny Hills High School
Utilities
- Central Heating and Cooling System
- Natural Gas Connected
- Gas Water Heater
- Sewer Paid
- Cable TV Available
Listing and Financial Details
- Tax Lot 13
- Tax Tract Number 6787
- Assessor Parcel Number 28721321
Community Details
Overview
- No Home Owners Association
- Foothills
Recreation
- Horse Trails
Ownership History
Purchase Details
Home Financials for this Owner
Home Financials are based on the most recent Mortgage that was taken out on this home.Purchase Details
Home Financials for this Owner
Home Financials are based on the most recent Mortgage that was taken out on this home.Purchase Details
Home Financials for this Owner
Home Financials are based on the most recent Mortgage that was taken out on this home.Purchase Details
Home Financials for this Owner
Home Financials are based on the most recent Mortgage that was taken out on this home.Purchase Details
Similar Homes in Fullerton, CA
Home Values in the Area
Average Home Value in this Area
Purchase History
| Date | Type | Sale Price | Title Company |
|---|---|---|---|
| Grant Deed | $1,399,000 | California Best Title | |
| Grant Deed | $965,000 | Lawyers Title | |
| Interfamily Deed Transfer | -- | Chicago Title Co | |
| Grant Deed | $760,000 | Chicago Title Co | |
| Interfamily Deed Transfer | -- | -- |
Mortgage History
| Date | Status | Loan Amount | Loan Type |
|---|---|---|---|
| Previous Owner | $700,000 | New Conventional | |
| Previous Owner | $530,000 | Adjustable Rate Mortgage/ARM | |
| Previous Owner | $45,000 | Unknown |
Property History
| Date | Event | Price | Change | Sq Ft Price |
|---|---|---|---|---|
| 05/29/2025 05/29/25 | Sold | $1,399,000 | 0.0% | $844 / Sq Ft |
| 05/01/2025 05/01/25 | Pending | -- | -- | -- |
| 04/26/2025 04/26/25 | Price Changed | $1,399,000 | -2.1% | $844 / Sq Ft |
| 03/27/2025 03/27/25 | Price Changed | $1,429,000 | -4.7% | $862 / Sq Ft |
| 03/06/2025 03/06/25 | For Sale | $1,499,000 | +55.3% | $904 / Sq Ft |
| 07/06/2021 07/06/21 | Sold | $965,000 | 0.0% | $582 / Sq Ft |
| 05/01/2021 05/01/21 | Off Market | $965,000 | -- | -- |
| 05/01/2021 05/01/21 | For Sale | $869,000 | -9.9% | $524 / Sq Ft |
| 04/19/2021 04/19/21 | Off Market | $965,000 | -- | -- |
| 03/30/2021 03/30/21 | Price Changed | $869,000 | +0.1% | $524 / Sq Ft |
| 03/27/2021 03/27/21 | For Sale | $868,000 | -10.1% | $524 / Sq Ft |
| 03/01/2021 03/01/21 | Off Market | $965,000 | -- | -- |
| 02/22/2021 02/22/21 | For Sale | $868,000 | +14.2% | $524 / Sq Ft |
| 09/13/2017 09/13/17 | Sold | $760,000 | -2.4% | $447 / Sq Ft |
| 07/25/2017 07/25/17 | For Sale | $779,000 | -- | $458 / Sq Ft |
Tax History Compared to Growth
Tax History
| Year | Tax Paid | Tax Assessment Tax Assessment Total Assessment is a certain percentage of the fair market value that is determined by local assessors to be the total taxable value of land and additions on the property. | Land | Improvement |
|---|---|---|---|---|
| 2024 | $11,101 | $1,003,986 | $870,981 | $133,005 |
| 2023 | $10,837 | $984,300 | $853,902 | $130,398 |
| 2022 | $10,772 | $965,000 | $837,158 | $127,842 |
| 2021 | $8,995 | $798,895 | $678,624 | $120,271 |
| 2020 | $8,947 | $790,704 | $671,666 | $119,038 |
| 2019 | $8,710 | $775,200 | $658,496 | $116,704 |
| 2018 | $8,579 | $760,000 | $645,584 | $114,416 |
| 2017 | $1,309 | $95,306 | $26,449 | $68,857 |
| 2016 | $1,283 | $93,438 | $25,931 | $67,507 |
| 2015 | $1,249 | $92,035 | $25,542 | $66,493 |
| 2014 | $1,214 | $90,233 | $25,042 | $65,191 |
Agents Affiliated with this Home
-
Sunnie Kim

Seller's Agent in 2025
Sunnie Kim
Ivy Realty Co.
(213) 219-4465
2 in this area
21 Total Sales
-
R
Buyer's Agent in 2025
Raul Padilla
The Real Estate Solution
-
Y
Seller's Agent in 2021
Yuzi Zhang
Elevate Real Estate Agency
-
Leland Wilson

Seller's Agent in 2017
Leland Wilson
Horizons Realty Group
(714) 504-3862
4 in this area
37 Total Sales
-
NoEmail NoEmail
N
Buyer's Agent in 2017
NoEmail NoEmail
NONMEMBER MRML
(646) 541-2551
1 in this area
5,737 Total Sales
Map
Source: California Regional Multiple Listing Service (CRMLS)
MLS Number: PW17172421
APN: 287-213-21
- 1516 Mesa Verde
- 2690 Camino Del Sol
- 2316 Camino Monte
- 2369 Mesa Verde
- 2108 Via Caliente
- 1809 Yermo Place
- 2260 Ardemore Dr
- 1233 Paseo Dorado Unit 7
- 1809 Celeste Ln
- 2225 Terraza Place
- 1448 W Domingo Rd
- 1930 Brooke Ln
- 1748 Peacock Ln
- 1325 N Euclid St
- 1472 Nicolas Way
- 2038 Redfield St
- 2009 W Las Lanas Ln
- 2107 Root St
- 2142 Root St
- 2960 Terraza Place
