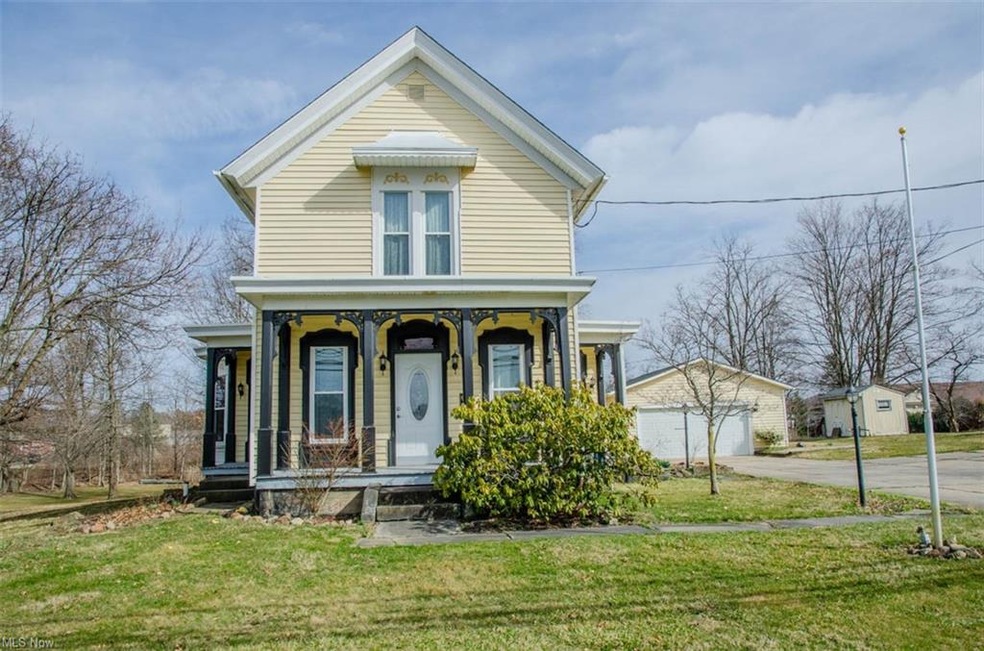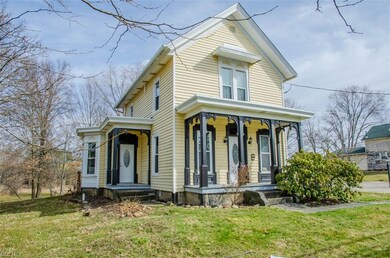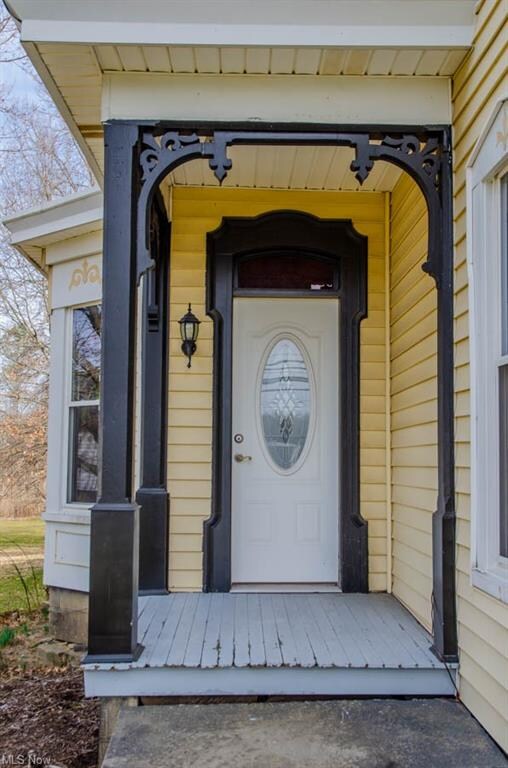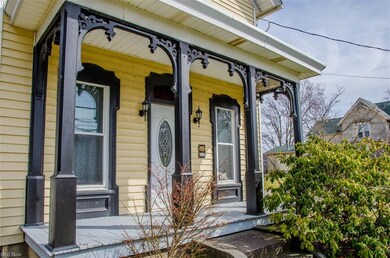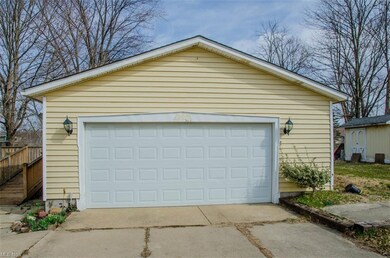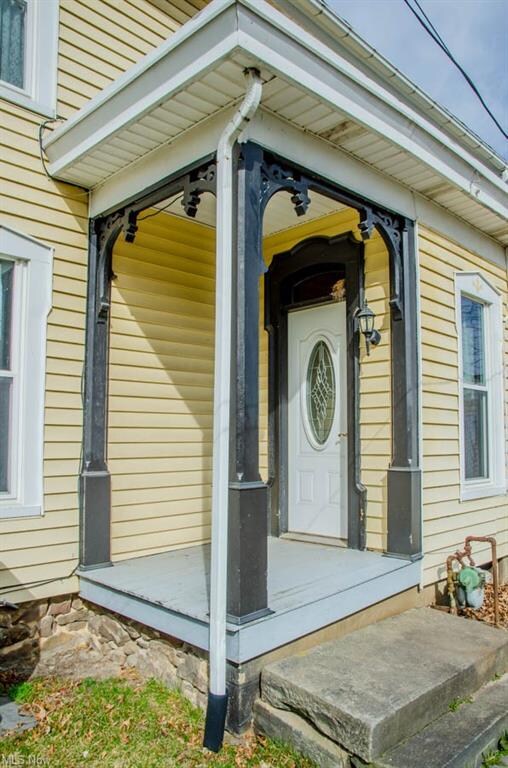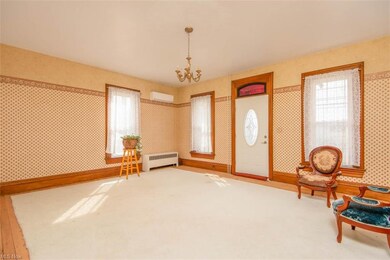
Estimated Value: $282,450 - $351,000
Highlights
- 1.51 Acre Lot
- Deck
- 2 Car Detached Garage
- Colonial Architecture
- 1 Fireplace
- Porch
About This Home
As of September 2021Check out this historic Victorian home located at 1427 Tallmadge Rd in Brimfield. 9ft ceilings, transom red glass windows, huge folding door to the living room, classic wood trim and doors hewn from original timber on the property. Bayed dining room area and large kitchen. First floor laundry too! Recent updates include windows, doors, roof, steps going to the 2nd floor and bath. 2 car detached garage all on 1.5 acres in the Town Center District of Brimfield. This could be used for business or residential. Check with Brimfield zoning for what you'd like to use it for. Close to eateries, shopping, parks and school. Take a look and see the possibilities.
Last Agent to Sell the Property
Berkshire Hathaway HomeServices Stouffer Realty License #445042 Listed on: 07/27/2021

Last Buyer's Agent
Berkshire Hathaway HomeServices Stouffer Realty License #445042 Listed on: 07/27/2021

Home Details
Home Type
- Single Family
Est. Annual Taxes
- $3,347
Year Built
- Built in 1890
Lot Details
- 1.51 Acre Lot
- South Facing Home
Home Design
- Colonial Architecture
- Victorian Architecture
- Asphalt Roof
- Vinyl Construction Material
Interior Spaces
- 2,281 Sq Ft Home
- 2-Story Property
- 1 Fireplace
- Partial Basement
Kitchen
- Range
- Microwave
- Dishwasher
Bedrooms and Bathrooms
- 4 Bedrooms | 1 Main Level Bedroom
- 1 Full Bathroom
Laundry
- Dryer
- Washer
Parking
- 2 Car Detached Garage
- Garage Door Opener
Outdoor Features
- Deck
- Porch
Utilities
- Cooling System Mounted In Outer Wall Opening
- Zoned Heating
- Radiator
- Heating System Uses Gas
Community Details
- Brimfield Community
Listing and Financial Details
- Assessor Parcel Number 04-032-00-00-072-000
Ownership History
Purchase Details
Home Financials for this Owner
Home Financials are based on the most recent Mortgage that was taken out on this home.Purchase Details
Purchase Details
Purchase Details
Home Financials for this Owner
Home Financials are based on the most recent Mortgage that was taken out on this home.Purchase Details
Similar Homes in Kent, OH
Home Values in the Area
Average Home Value in this Area
Purchase History
| Date | Buyer | Sale Price | Title Company |
|---|---|---|---|
| Gladys Revocable Living Trust | -- | -- | |
| Camp Barbara J | $230,000 | None Available | |
| Gladys Robin L | -- | None Available | |
| Gladys Robyn | $175,000 | Attorney | |
| Bowman Harry | -- | -- |
Mortgage History
| Date | Status | Borrower | Loan Amount |
|---|---|---|---|
| Open | Camp Barbara J | $420,000 | |
| Closed | Camp Barbara J | $420,000 | |
| Previous Owner | Bowman Harry J | $86,000 | |
| Previous Owner | Bowman Harry | $55,000 | |
| Previous Owner | Bowman Harry | $80,000 | |
| Previous Owner | Bowman Harry | $56,700 | |
| Previous Owner | Bowman Harry | $34,000 |
Property History
| Date | Event | Price | Change | Sq Ft Price |
|---|---|---|---|---|
| 09/14/2021 09/14/21 | Sold | $230,000 | -4.1% | $101 / Sq Ft |
| 08/06/2021 08/06/21 | Pending | -- | -- | -- |
| 07/27/2021 07/27/21 | For Sale | $239,900 | +37.1% | $105 / Sq Ft |
| 09/24/2012 09/24/12 | Sold | $175,000 | -12.1% | $77 / Sq Ft |
| 08/11/2012 08/11/12 | Pending | -- | -- | -- |
| 04/25/2012 04/25/12 | For Sale | $199,000 | -- | $87 / Sq Ft |
Tax History Compared to Growth
Tax History
| Year | Tax Paid | Tax Assessment Tax Assessment Total Assessment is a certain percentage of the fair market value that is determined by local assessors to be the total taxable value of land and additions on the property. | Land | Improvement |
|---|---|---|---|---|
| 2024 | $3,621 | $85,620 | $17,330 | $68,290 |
| 2023 | $3,389 | $65,070 | $10,820 | $54,250 |
| 2022 | $3,862 | $65,070 | $10,820 | $54,250 |
| 2021 | $3,826 | $65,070 | $10,820 | $54,250 |
| 2020 | $3,347 | $51,320 | $10,820 | $40,500 |
| 2019 | $3,304 | $51,320 | $10,820 | $40,500 |
| 2018 | $2,411 | $44,040 | $10,820 | $33,220 |
| 2017 | $2,411 | $44,040 | $10,820 | $33,220 |
| 2016 | $2,405 | $44,040 | $10,820 | $33,220 |
| 2015 | $2,331 | $44,040 | $10,820 | $33,220 |
| 2014 | $2,251 | $44,040 | $10,820 | $33,220 |
| 2013 | $2,200 | $44,040 | $10,820 | $33,220 |
Agents Affiliated with this Home
-
David Bissler

Seller's Agent in 2021
David Bissler
Berkshire Hathaway HomeServices Stouffer Realty
(330) 819-5619
6 in this area
98 Total Sales
-
P
Seller's Agent in 2012
Patti Scherer
Deleted Agent
-

Buyer's Agent in 2012
Susan Blazek
Deleted Agent
Map
Source: MLS Now
MLS Number: 4302618
APN: 04-032-00-00-072-000
- 4156 Whitestone Rd
- 4150 Pembroke Dr
- 1547 Tallmadge Rd
- 4151 Chapman Dr
- 4167 Chapman Dr
- 3853 Morley Dr
- 1523 Queenstown Rd
- 3568 Elmhurst Ct
- 3829 Boydell Rd
- 3618 Elmhurst Ct
- 3900 Grace Dr
- 1354 Brimfield Dr
- 1463 Brimfield Dr
- 3868 Willow Way
- 3868 Lor-Ron Ave
- 3451 Hanover Dr
- 4682 State Route 43
- 4512 Vista Cir
- 4504 Vista Cir
- 4670 King Meadow Trail
- 1427 Tallmadge Rd
- 1411 Tallmadge Rd
- 1435 Tallmadge Rd
- 1402 Tallmadge Rd
- 1402 Tallmadge Rd Unit 1
- 1402 Tallmadge Rd Unit 4
- 1384 Tallmadge Rd
- 1472 Tallmadge Rd
- 4036 Ranfield Rd
- TBD Pembroke Dr
- 1494 Tallmadge Rd
- 1332 Tallmadge Rd
- 1507 Tallmadge Rd
- 1512 Tallmadge Rd
- 4110 Pembroke Dr
- 4030 State Route 43
- 4118 Pembroke Dr
- 4286 Kelso Rd
- 4286 Kelso Dr
- 4149 Whitestone Rd
