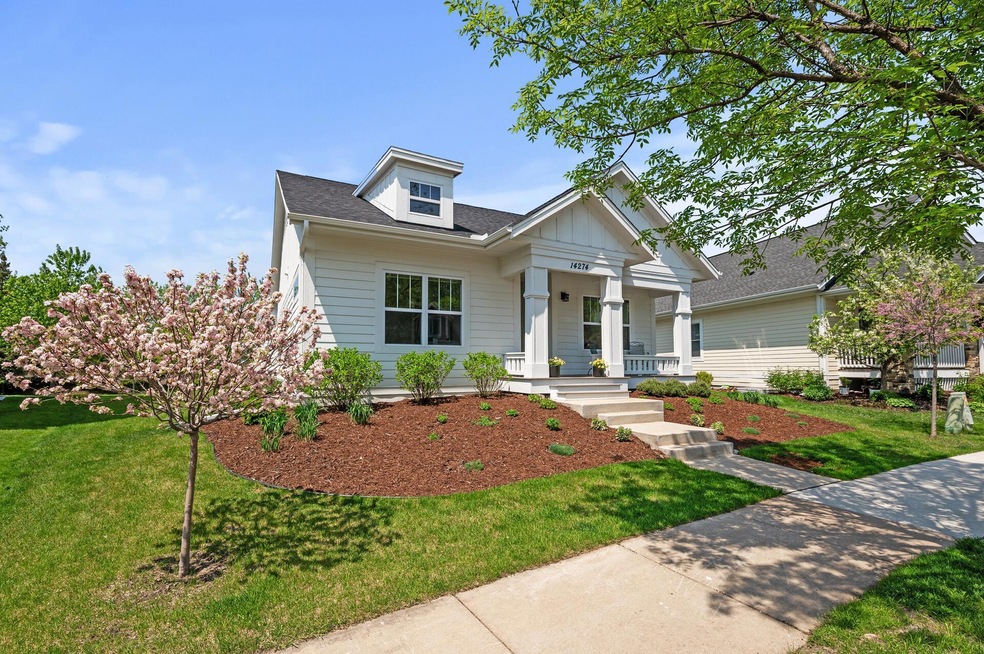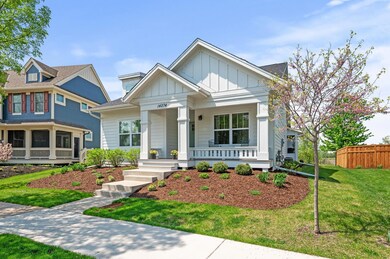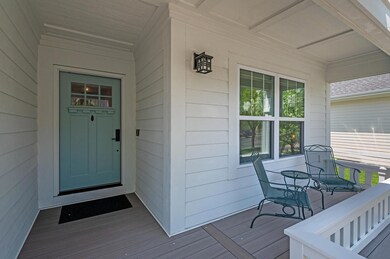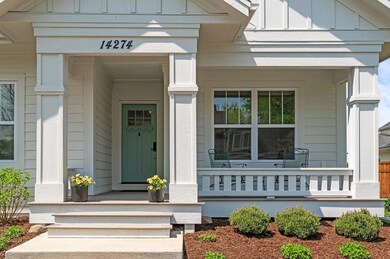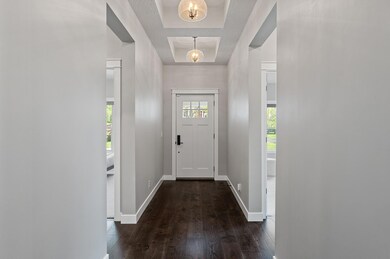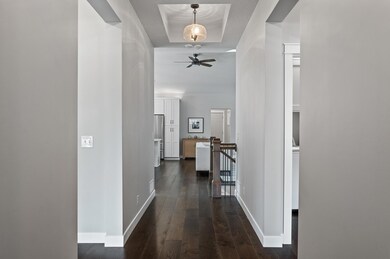
Highlights
- Screened Porch
- Home Office
- The kitchen features windows
- Community Pool
- Stainless Steel Appliances
- 2 Car Attached Garage
About This Home
As of July 2024Nestled in sought-after Victor Gardens, this charming cottage-style abode redefines modern living. The open concept main level anchored by rich engineered oak hardwood floors & soaring vaulted ceilings creates an airy ambiance. Entertain effortlessly in the well appointed kitchen adorned with crisp white cabinetry, quartz counters, & stainless-steel appliances. Unwind on the maintenance-free screened porch overlooking serene surroundings. The main level is a haven of convenience hosting all living facilities thoughtfully designed for ease. Explore the finished lower level offering ample space for leisure & work. Relax in the family room, enjoy refreshments from the wet bar, or utilize the office for utmost comfort & productivity. The oversized 2-stall garage with storage loft adds practicality. Victor Gardens boasts exclusive amenities including parks, trails, & a private neighborhood pool. With its prime location, pristine condition, & plentiful extras, this home truly shines!
Home Details
Home Type
- Single Family
Est. Annual Taxes
- $5,463
Year Built
- Built in 2021
Lot Details
- 8,799 Sq Ft Lot
- Lot Dimensions are 49x143x87x124
HOA Fees
- $72 Monthly HOA Fees
Parking
- 2 Car Attached Garage
- Insulated Garage
- Garage Door Opener
Home Design
- Pitched Roof
Interior Spaces
- 1-Story Property
- Electric Fireplace
- Entrance Foyer
- Family Room
- Living Room with Fireplace
- Home Office
- Screened Porch
Kitchen
- Range
- Microwave
- Dishwasher
- Wine Cooler
- Stainless Steel Appliances
- The kitchen features windows
Bedrooms and Bathrooms
- 3 Bedrooms
Laundry
- Dryer
- Washer
Finished Basement
- Basement Fills Entire Space Under The House
- Basement Window Egress
Utilities
- Forced Air Heating and Cooling System
Listing and Financial Details
- Assessor Parcel Number 1903121320015
Community Details
Overview
- Association fees include professional mgmt, recreation facility, trash, shared amenities, snow removal
- Associa Association, Phone Number (763) 225-6400
- Victor Gardens Subdivision
Recreation
- Community Pool
Ownership History
Purchase Details
Home Financials for this Owner
Home Financials are based on the most recent Mortgage that was taken out on this home.Purchase Details
Purchase Details
Home Financials for this Owner
Home Financials are based on the most recent Mortgage that was taken out on this home.Purchase Details
Purchase Details
Home Financials for this Owner
Home Financials are based on the most recent Mortgage that was taken out on this home.Similar Homes in Hugo, MN
Home Values in the Area
Average Home Value in this Area
Purchase History
| Date | Type | Sale Price | Title Company |
|---|---|---|---|
| Deed | $619,000 | -- | |
| Warranty Deed | $570,000 | Title Specialists Inc | |
| Quit Claim Deed | -- | None Available | |
| Limited Warranty Deed | $57,000 | Premier Title Ins Agcy Inc | |
| Limited Warranty Deed | $285,000 | Land Title Inc |
Mortgage History
| Date | Status | Loan Amount | Loan Type |
|---|---|---|---|
| Open | $599,000 | New Conventional | |
| Previous Owner | $386,872 | Credit Line Revolving | |
| Previous Owner | $368,000 | New Conventional | |
| Previous Owner | $296,000 | Construction | |
| Previous Owner | $213,750 | Construction |
Property History
| Date | Event | Price | Change | Sq Ft Price |
|---|---|---|---|---|
| 07/15/2024 07/15/24 | Sold | $619,000 | 0.0% | $211 / Sq Ft |
| 06/04/2024 06/04/24 | Pending | -- | -- | -- |
| 05/18/2024 05/18/24 | For Sale | $619,000 | +1203.2% | $211 / Sq Ft |
| 09/26/2014 09/26/14 | Sold | $47,500 | -4.8% | -- |
| 07/28/2014 07/28/14 | Pending | -- | -- | -- |
| 07/22/2014 07/22/14 | For Sale | $49,900 | -- | -- |
Tax History Compared to Growth
Tax History
| Year | Tax Paid | Tax Assessment Tax Assessment Total Assessment is a certain percentage of the fair market value that is determined by local assessors to be the total taxable value of land and additions on the property. | Land | Improvement |
|---|---|---|---|---|
| 2023 | $5,438 | $484,500 | $115,000 | $369,500 |
| 2022 | $3,696 | $436,600 | $120,200 | $316,400 |
| 2021 | $1,536 | $294,200 | $100,000 | $194,200 |
| 2020 | $1,468 | $100,000 | $100,000 | $0 |
| 2019 | $1,444 | $92,000 | $92,000 | $0 |
| 2018 | $1,270 | $100,000 | $100,000 | $0 |
| 2017 | $1,062 | $90,000 | $90,000 | $0 |
| 2016 | $1,094 | $74,400 | $74,400 | $0 |
| 2015 | $1,094 | $74,400 | $74,400 | $0 |
| 2013 | -- | $59,300 | $59,300 | $0 |
Agents Affiliated with this Home
-
William Tiedeman
W
Seller's Agent in 2024
William Tiedeman
eXp Realty
(651) 395-0315
8 in this area
100 Total Sales
-
Ashley Petroske
A
Seller Co-Listing Agent in 2024
Ashley Petroske
eXp Realty
(651) 492-4561
1 in this area
33 Total Sales
-
Peter Hiller

Buyer's Agent in 2024
Peter Hiller
Keller Williams Integrity Realty
(651) 285-2596
2 in this area
113 Total Sales
-
J
Seller's Agent in 2014
Jeffrey DeCesare
Minnesota Land Professionals
-
K
Seller Co-Listing Agent in 2014
Kevin Conway
Minnesota Land Professionals
-
J
Buyer's Agent in 2014
John Anderson
Keller Williams Integrity Realty
Map
Source: NorthstarMLS
MLS Number: 6534982
APN: 19-031-21-32-0015
- 14330 Grantaire Ln N
- 4383 Victor Path Unit 2
- 4553 Victor Path Unit 1
- 4323 Victor Path Unit 1
- 4615 Victor Path Unit 4
- 4625 Victor Path Unit 3
- 4342 Victor Path Unit 2
- 2235 Arthur Ct
- 4765 Victor Path Unit 1
- 4950 143rd Ct N
- 6683 Clearwater Creek Dr
- 6670 Clearwater Creek Dr
- 4636 Fable Rd N
- 4503 Rosemary Way Unit 6
- 4503 Rosemary Way Unit 5
- 2324 Lacasse Ct
- 4632 Fable Rd N
- 4661 Fable Rd N
- 6762 21st Ave S
- 4820 149th St N Unit 5
