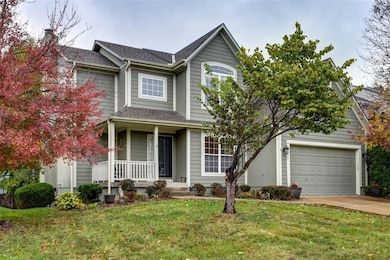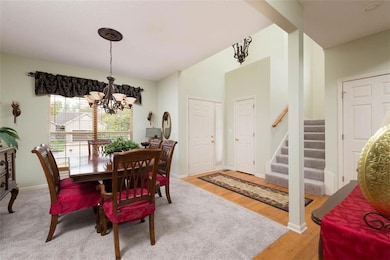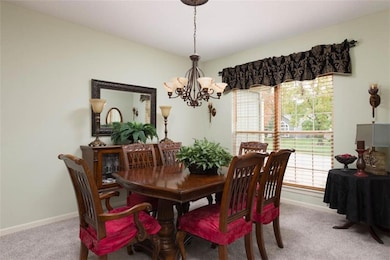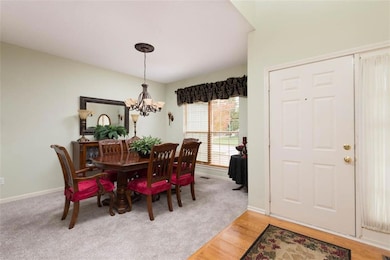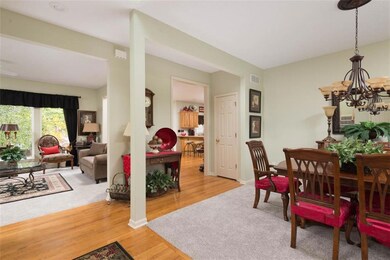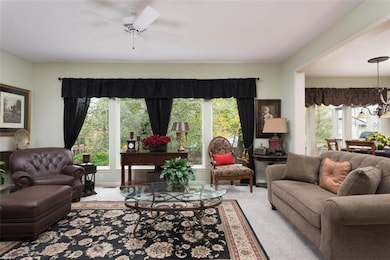14274 W 155th St Olathe, KS 66062
Estimated payment $2,634/month
Highlights
- Deck
- Vaulted Ceiling
- Wood Flooring
- Morse Elementary School Rated A+
- Traditional Architecture
- No HOA
About This Home
Nestled at the end of a peaceful cul-de-sac in the highly sought-after Heritage Park Estates, this 4-bedroom, 2.5-bath home in the award-winning Blue Valley School District exudes timeless charm and everyday livability! Step inside to find gleaming hardwood floors, brand new carpet, an effortless flow between spaces, and natural light that fills every room. The kitchen strikes the perfect balance of style and function, featuring abundant cabinetry, stainless steel appliances, and an oversized peninsula ideal for casual dining or gathering with loved ones. A cozy breakfast nook framed by picture windows overlooks the backyard, an inviting start to any morning. The living room offers a welcoming sense of comfort, anchored by a classic fireplace that instantly makes the space feel like home. Upstairs, the primary suite serves as a peaceful retreat with vaulted ceilings, a spacious walk-in closet, and a serene ensuite complete with dual vanities, a soaking tub, and a separate shower. Three additional bedrooms provide flexibility for guests, a home office, or creative pursuits, each with generous storage and natural light. Downstairs, the clean and open basement offers endless possibilities for expansion or storage. Outside, enjoy the privacy of a cul-de-sac lot surrounded by mature trees and beautifully maintained neighboring homes, perfect for evening strolls or quiet moments on the patio. With thoughtful details throughout and space to make it your own, this home offers the ideal blend of comfort, potential, and location in one of Olathe’s most cherished neighborhoods!
Listing Agent
KW KANSAS CITY METRO Brokerage Phone: 913-825-7568 Listed on: 10/21/2025

Co-Listing Agent
KW KANSAS CITY METRO Brokerage Phone: 913-825-7568 License #SP00054621
Home Details
Home Type
- Single Family
Est. Annual Taxes
- $4,731
Year Built
- Built in 2003
Lot Details
- 8,712 Sq Ft Lot
- Cul-De-Sac
- Partially Fenced Property
- Wood Fence
Parking
- 2 Car Attached Garage
- Front Facing Garage
Home Design
- Traditional Architecture
- Frame Construction
- Composition Roof
Interior Spaces
- 2,433 Sq Ft Home
- 2-Story Property
- Vaulted Ceiling
- Ceiling Fan
- Entryway
- Living Room with Fireplace
- Formal Dining Room
- Attic Fan
- Fire and Smoke Detector
Kitchen
- Breakfast Room
- Eat-In Kitchen
- Gas Range
- Dishwasher
- Disposal
Flooring
- Wood
- Carpet
Bedrooms and Bathrooms
- 4 Bedrooms
- Soaking Tub
Laundry
- Laundry Room
- Laundry on main level
- Washer
Basement
- Basement Fills Entire Space Under The House
- Natural lighting in basement
Outdoor Features
- Deck
Schools
- Morse Elementary School
- Blue Valley Southwest High School
Utilities
- Central Air
- Heat Pump System
Community Details
- No Home Owners Association
- Heritage Park Estates Subdivision
Listing and Financial Details
- Exclusions: Chimney & Components
- Assessor Parcel Number DP31380000-0043
- $0 special tax assessment
Map
Home Values in the Area
Average Home Value in this Area
Tax History
| Year | Tax Paid | Tax Assessment Tax Assessment Total Assessment is a certain percentage of the fair market value that is determined by local assessors to be the total taxable value of land and additions on the property. | Land | Improvement |
|---|---|---|---|---|
| 2024 | $4,731 | $38,560 | $8,271 | $30,289 |
| 2023 | $3,931 | $36,536 | $6,891 | $29,645 |
| 2022 | $3,424 | $31,108 | $5,994 | $25,114 |
| 2021 | $3,424 | $30,625 | $5,994 | $24,631 |
| 2020 | $3,415 | $28,911 | $5,994 | $22,917 |
| 2019 | $3,579 | $29,681 | $6,494 | $23,187 |
| 2018 | $4,261 | $31,004 | $6,494 | $24,510 |
| 2017 | $5,662 | $29,015 | $5,650 | $23,365 |
| 2016 | $3,401 | $27,175 | $5,650 | $21,525 |
| 2015 | $3,228 | $25,496 | $5,650 | $19,846 |
| 2013 | -- | $24,357 | $5,650 | $18,707 |
Property History
| Date | Event | Price | List to Sale | Price per Sq Ft |
|---|---|---|---|---|
| 11/09/2025 11/09/25 | Pending | -- | -- | -- |
| 11/07/2025 11/07/25 | For Sale | $425,000 | 0.0% | $175 / Sq Ft |
| 11/06/2025 11/06/25 | Price Changed | $425,000 | -- | $175 / Sq Ft |
Purchase History
| Date | Type | Sale Price | Title Company |
|---|---|---|---|
| Corporate Deed | -- | Columbian Title |
Mortgage History
| Date | Status | Loan Amount | Loan Type |
|---|---|---|---|
| Open | $225,250 | Purchase Money Mortgage |
Source: Heartland MLS
MLS Number: 2583167
APN: DP31380000-0043
- 15374 S Greenwood St
- 15478 S Acuff Ln
- 13844 W 153rd Ct
- 15234 S Albervan St
- 15313 S Widmer St
- 13953 W 157th St
- 14165 W 149th Terrace
- 14813 W 150th Place
- 15236 S Roth Dr
- 15150 W 153rd St
- 15403 W 155th Terrace
- 14923 W Peppermill Dr
- 15201 S Blackfoot Dr
- 15577 S Arapaho St
- 15436 W 155th Terrace
- Phoenix III Plan at Heritage Ranch
- 15455 W 159th St
- Callahan Plan at Heritage Ranch
- Layla Plan at Heritage Ranch
- Heather Plan at Heritage Ranch

