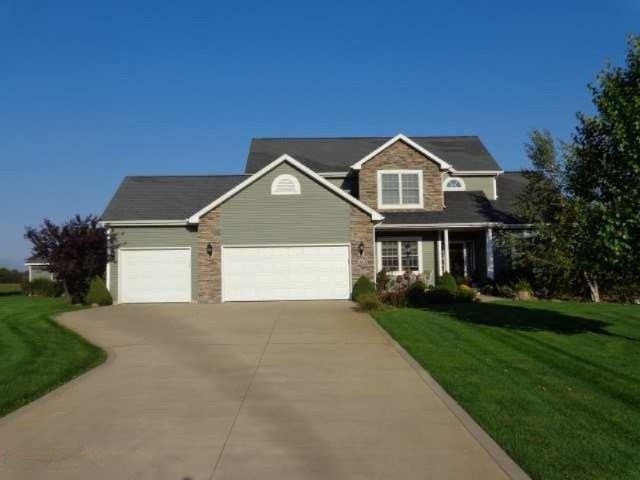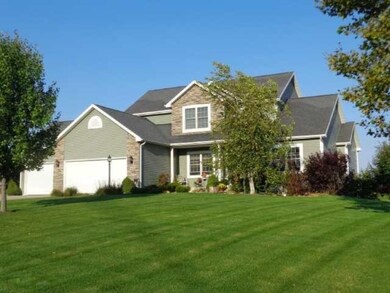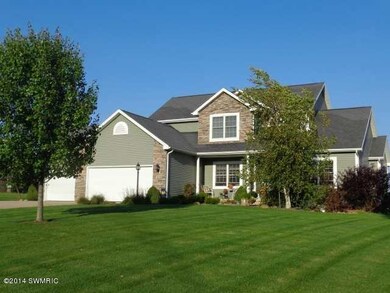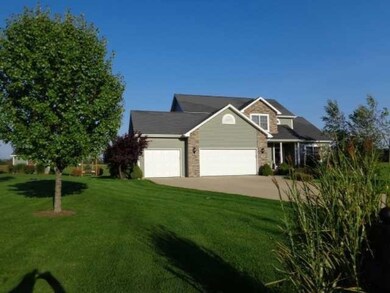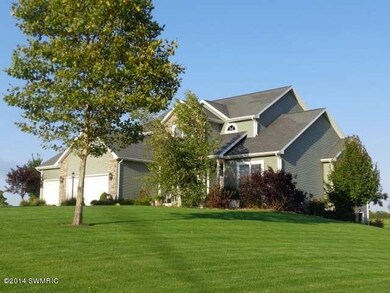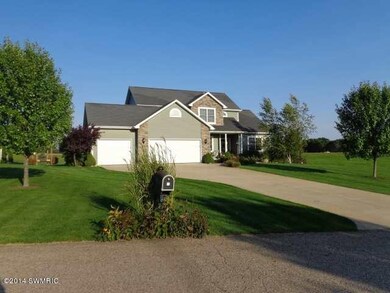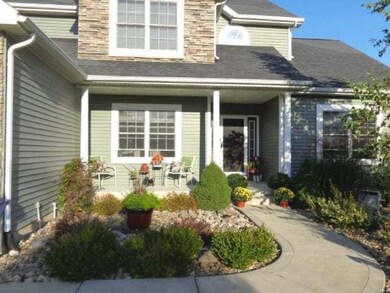
Highlights
- Waterfront
- Contemporary Architecture
- <<bathWithWhirlpoolToken>>
- Beach
- Recreation Room
- Mud Room
About This Home
As of June 2025You would love living here! Waterfront access without waterfront price! Stunning 4 bedroom 3.5 bath is located in upscale rural neighborhood.Inviting home features wide open & smart floor plan that includes all custom window treatments, cabinetry and spacious walk-in closets in all bedrooms. Soaring 18' ceiling in great room and 9' ceiling in main level. Roomy kitchen with gorgeous and plentiful maple cabinets off private dining room, has large eat-in space and walks out to relaxing patio area. The gas log fireplace and stone hearth adds to the warmth and comfort of the great room. Beautiful main floor master suite, nicely finished basement with full bath & 4th bdrm. Access to private St. Joe River, so bring your boat & boat lift. Wonderful landscaping w/ underground sprinklers.
Last Agent to Sell the Property
Mark Skene
RE/MAX Modern Realty, Inc. License #6501203971 Listed on: 06/25/2015
Home Details
Home Type
- Single Family
Est. Annual Taxes
- $3,122
Year Built
- Built in 2006
Lot Details
- 0.97 Acre Lot
- Waterfront
- Shrub
- Sprinkler System
- Garden
HOA Fees
- $8 Monthly HOA Fees
Parking
- 3 Car Attached Garage
- Garage Door Opener
Home Design
- Contemporary Architecture
- Brick or Stone Mason
- Composition Roof
- Vinyl Siding
- Stone
Interior Spaces
- 2-Story Property
- Ceiling Fan
- Gas Log Fireplace
- Low Emissivity Windows
- Insulated Windows
- Window Treatments
- Mud Room
- Family Room with Fireplace
- Recreation Room
- Laundry on main level
Kitchen
- Breakfast Area or Nook
- Eat-In Kitchen
- Stove
- Dishwasher
Flooring
- Laminate
- Ceramic Tile
Bedrooms and Bathrooms
- 4 Bedrooms | 1 Main Level Bedroom
- <<bathWithWhirlpoolToken>>
Basement
- Basement Fills Entire Space Under The House
- 1 Bedroom in Basement
Outdoor Features
- Water Access
- Shared Waterfront
- Patio
- Shed
- Storage Shed
Location
- Mineral Rights Excluded
Utilities
- Forced Air Heating and Cooling System
- Heating System Uses Propane
- Heating System Powered By Leased Propane
- Propane
- Well
- Electric Water Heater
- Water Softener is Owned
- Septic System
Listing and Financial Details
- Home warranty included in the sale of the property
Community Details
Overview
- Association fees include snow removal
Recreation
- Beach
Ownership History
Purchase Details
Home Financials for this Owner
Home Financials are based on the most recent Mortgage that was taken out on this home.Purchase Details
Home Financials for this Owner
Home Financials are based on the most recent Mortgage that was taken out on this home.Purchase Details
Home Financials for this Owner
Home Financials are based on the most recent Mortgage that was taken out on this home.Similar Homes in Niles, MI
Home Values in the Area
Average Home Value in this Area
Purchase History
| Date | Type | Sale Price | Title Company |
|---|---|---|---|
| Warranty Deed | $539,000 | Chicago Title Of Michigan | |
| Warranty Deed | $268,500 | Attorney | |
| Quit Claim Deed | -- | Metropolitan Title In Llc |
Mortgage History
| Date | Status | Loan Amount | Loan Type |
|---|---|---|---|
| Open | $512,050 | Balloon | |
| Previous Owner | $168,500 | New Conventional | |
| Previous Owner | $232,000 | New Conventional | |
| Previous Owner | $240,000 | Unknown | |
| Previous Owner | $247,000 | Unknown |
Property History
| Date | Event | Price | Change | Sq Ft Price |
|---|---|---|---|---|
| 06/17/2025 06/17/25 | Sold | $539,000 | -1.8% | $185 / Sq Ft |
| 05/15/2025 05/15/25 | For Sale | $549,000 | +104.5% | $188 / Sq Ft |
| 09/09/2015 09/09/15 | Sold | $268,500 | -8.6% | $102 / Sq Ft |
| 06/25/2015 06/25/15 | For Sale | $293,900 | -- | $111 / Sq Ft |
| 06/08/2015 06/08/15 | Pending | -- | -- | -- |
Tax History Compared to Growth
Tax History
| Year | Tax Paid | Tax Assessment Tax Assessment Total Assessment is a certain percentage of the fair market value that is determined by local assessors to be the total taxable value of land and additions on the property. | Land | Improvement |
|---|---|---|---|---|
| 2025 | $3,920 | $245,600 | $0 | $0 |
| 2024 | $3,125 | $238,500 | $0 | $0 |
| 2023 | $3,026 | $208,700 | $0 | $0 |
| 2022 | $3,052 | $182,500 | $0 | $0 |
| 2021 | $3,576 | $189,200 | $21,800 | $167,400 |
| 2020 | $3,530 | $179,700 | $0 | $0 |
| 2019 | $3,466 | $140,400 | $11,100 | $129,300 |
| 2018 | $3,438 | $140,400 | $0 | $0 |
| 2017 | $3,414 | $139,200 | $0 | $0 |
| 2016 | $3,531 | $143,600 | $0 | $0 |
| 2015 | $3,222 | $141,800 | $0 | $0 |
| 2014 | $2,587 | $129,500 | $0 | $0 |
Agents Affiliated with this Home
-
Julie Dalson

Seller's Agent in 2025
Julie Dalson
Century 21 Affiliated
(269) 357-6040
136 Total Sales
-
David Jardine

Buyer's Agent in 2025
David Jardine
@ Properties
(269) 325-6698
252 Total Sales
-
M
Seller's Agent in 2015
Mark Skene
RE/MAX Michigan
-
J
Buyer's Agent in 2015
Julie Dalson Scott
Listing Leaders MI
Map
Source: Southwestern Michigan Association of REALTORS®
MLS Number: 14053925
APN: 11-06-6732-0027-00-4
- 14170 Spring Valley Ct
- 15210 Range Line Rd
- 2999 Walton Rd
- 14931 Bachelor Island
- 14566 N Red Bud Trail Unit 56
- 14566 N Red Bud Trail Unit 44
- 14566 N Red Bud Trail Unit 9
- 4336 Hills Haven Rd
- 0 E Riverside Rd
- 1105 Victory St
- 426 Elizabeth St
- 3021 E Riverside Rd
- 0 White Oaks Ridge Unit 25034246
- 306 Arctic St
- 313 Fulton St
- 3004 White Oaks Ln
- 2421 Darah St
- 1519 Riverside Rd
- Lot 8 Andrews Rd
- Lot 7 Andrews Rd
