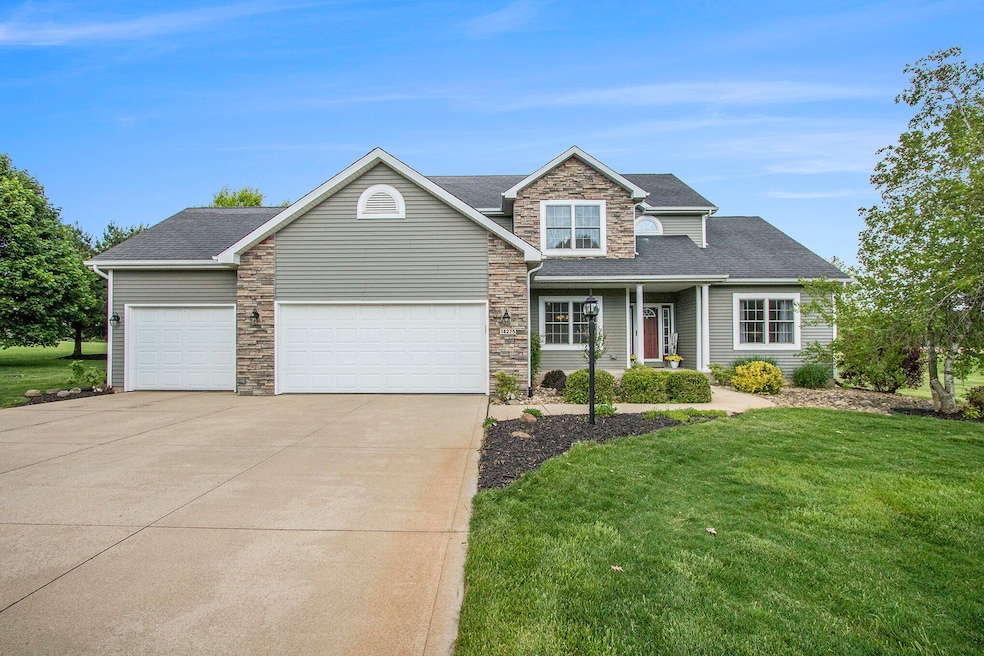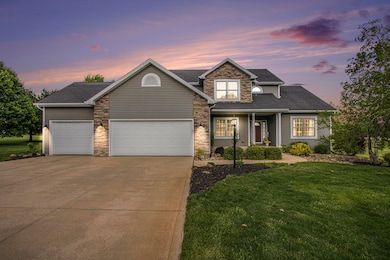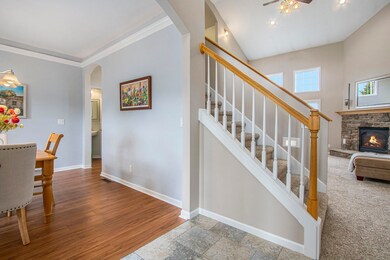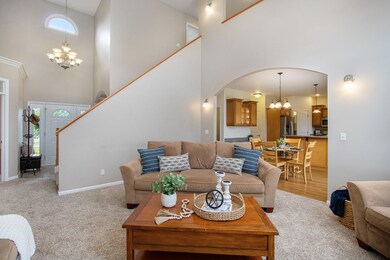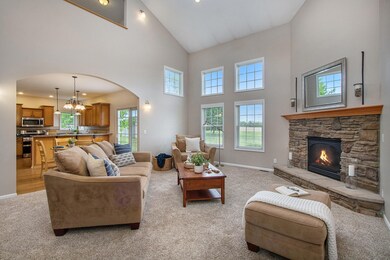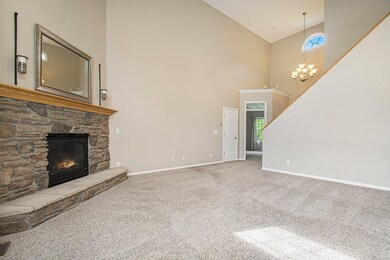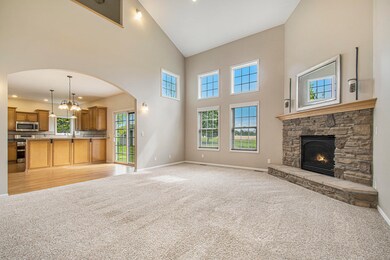
Highlights
- Docks
- Contemporary Architecture
- <<bathWithWhirlpoolToken>>
- Water Access
- Recreation Room
- Mud Room
About This Home
As of June 2025Immaculate and move-in ready, this stunning 4-bed, 3.5-bath home features soaring 18' ceilings, a main-floor primary suite, new granite kitchen counters, gas fireplace, and 3-car garage. Upstairs offers 2 bedrooms, a full bath, and a spacious loft; ideal for an office or easy conversion to a 5th bedroom. The finished basement boasts a 4th bedroom, full bath, daylight windows, abundant storage, and entertainment space. Enjoy St. Joseph River access with 12 miles of water fun between the two dams. Add your own dock or rent one that is already there! Just talk to the HOA. Beautiful landscaping and underground sprinklers complete this peaceful, well-kept retreat.
Last Agent to Sell the Property
Century 21 Affiliated License #6501386018 Listed on: 05/15/2025

Home Details
Home Type
- Single Family
Est. Annual Taxes
- $3,920
Year Built
- Built in 2006
Lot Details
- 0.91 Acre Lot
- Lot Dimensions are 205 x 191 x 205 x 202
- Shrub
- Level Lot
- Sprinkler System
- Garden
HOA Fees
- $29 Monthly HOA Fees
Parking
- 3 Car Attached Garage
- Front Facing Garage
- Garage Door Opener
Home Design
- Contemporary Architecture
- Brick or Stone Mason
- Composition Roof
- Vinyl Siding
- Stone
Interior Spaces
- 2-Story Property
- Built-In Desk
- Ceiling Fan
- Gas Log Fireplace
- Low Emissivity Windows
- Insulated Windows
- Window Treatments
- Mud Room
- Family Room with Fireplace
- Recreation Room
Kitchen
- Breakfast Area or Nook
- Eat-In Kitchen
- Stove
- Range<<rangeHoodToken>>
- <<microwave>>
- Dishwasher
- Disposal
Flooring
- Carpet
- Laminate
- Ceramic Tile
Bedrooms and Bathrooms
- 4 Bedrooms | 1 Main Level Bedroom
- En-Suite Bathroom
- <<bathWithWhirlpoolToken>>
Laundry
- Laundry Room
- Laundry on main level
- Gas Dryer Hookup
Finished Basement
- Basement Fills Entire Space Under The House
- Sump Pump
- 1 Bedroom in Basement
- Natural lighting in basement
Outdoor Features
- Water Access
- Docks
- Shared Waterfront
- Patio
Location
- Mineral Rights Excluded
Utilities
- Forced Air Heating and Cooling System
- Heating System Uses Propane
- Heating System Powered By Leased Propane
- Well
- Propane Water Heater
- Water Softener is Owned
- Septic System
- High Speed Internet
- Phone Available
- Cable TV Available
Community Details
Overview
- Association fees include snow removal
- River Pointe Subdivision
Recreation
- Community Playground
Ownership History
Purchase Details
Home Financials for this Owner
Home Financials are based on the most recent Mortgage that was taken out on this home.Purchase Details
Home Financials for this Owner
Home Financials are based on the most recent Mortgage that was taken out on this home.Purchase Details
Home Financials for this Owner
Home Financials are based on the most recent Mortgage that was taken out on this home.Similar Homes in Niles, MI
Home Values in the Area
Average Home Value in this Area
Purchase History
| Date | Type | Sale Price | Title Company |
|---|---|---|---|
| Warranty Deed | $539,000 | Chicago Title Of Michigan | |
| Warranty Deed | $268,500 | Attorney | |
| Quit Claim Deed | -- | Metropolitan Title In Llc |
Mortgage History
| Date | Status | Loan Amount | Loan Type |
|---|---|---|---|
| Open | $512,050 | Balloon | |
| Previous Owner | $168,500 | New Conventional | |
| Previous Owner | $232,000 | New Conventional | |
| Previous Owner | $240,000 | Unknown | |
| Previous Owner | $247,000 | Unknown |
Property History
| Date | Event | Price | Change | Sq Ft Price |
|---|---|---|---|---|
| 06/17/2025 06/17/25 | Sold | $539,000 | -1.8% | $185 / Sq Ft |
| 05/15/2025 05/15/25 | For Sale | $549,000 | +104.5% | $188 / Sq Ft |
| 09/09/2015 09/09/15 | Sold | $268,500 | -8.6% | $102 / Sq Ft |
| 06/25/2015 06/25/15 | For Sale | $293,900 | -- | $111 / Sq Ft |
| 06/08/2015 06/08/15 | Pending | -- | -- | -- |
Tax History Compared to Growth
Tax History
| Year | Tax Paid | Tax Assessment Tax Assessment Total Assessment is a certain percentage of the fair market value that is determined by local assessors to be the total taxable value of land and additions on the property. | Land | Improvement |
|---|---|---|---|---|
| 2025 | $3,920 | $245,600 | $0 | $0 |
| 2024 | $3,125 | $238,500 | $0 | $0 |
| 2023 | $3,026 | $208,700 | $0 | $0 |
| 2022 | $3,052 | $182,500 | $0 | $0 |
| 2021 | $3,576 | $189,200 | $21,800 | $167,400 |
| 2020 | $3,530 | $179,700 | $0 | $0 |
| 2019 | $3,466 | $140,400 | $11,100 | $129,300 |
| 2018 | $3,438 | $140,400 | $0 | $0 |
| 2017 | $3,414 | $139,200 | $0 | $0 |
| 2016 | $3,531 | $143,600 | $0 | $0 |
| 2015 | $3,222 | $141,800 | $0 | $0 |
| 2014 | $2,587 | $129,500 | $0 | $0 |
Agents Affiliated with this Home
-
Julie Dalson

Seller's Agent in 2025
Julie Dalson
Century 21 Affiliated
(269) 357-6040
135 Total Sales
-
David Jardine

Buyer's Agent in 2025
David Jardine
@ Properties
(269) 325-6698
251 Total Sales
-
M
Seller's Agent in 2015
Mark Skene
RE/MAX Michigan
-
J
Buyer's Agent in 2015
Julie Dalson Scott
Listing Leaders MI
Map
Source: Southwestern Michigan Association of REALTORS®
MLS Number: 25022232
APN: 11-06-6732-0027-00-4
- 14170 Spring Valley Ct
- 15210 Range Line Rd
- 2999 Walton Rd
- 14931 Bachelor Island
- 14566 N Red Bud Trail Unit 56
- 14566 N Red Bud Trail Unit 44
- 14566 N Red Bud Trail Unit 9
- 4336 Hills Haven Rd
- 0 E Riverside Rd
- 1105 Victory St
- 426 Elizabeth St
- 3021 E Riverside Rd
- 0 White Oaks Ridge Unit 25034246
- 306 Arctic St
- 313 Fulton St
- 3004 White Oaks Ln
- 2421 Darah St
- 1519 Riverside Rd
- Lot 8 Andrews Rd
- Lot 7 Andrews Rd
