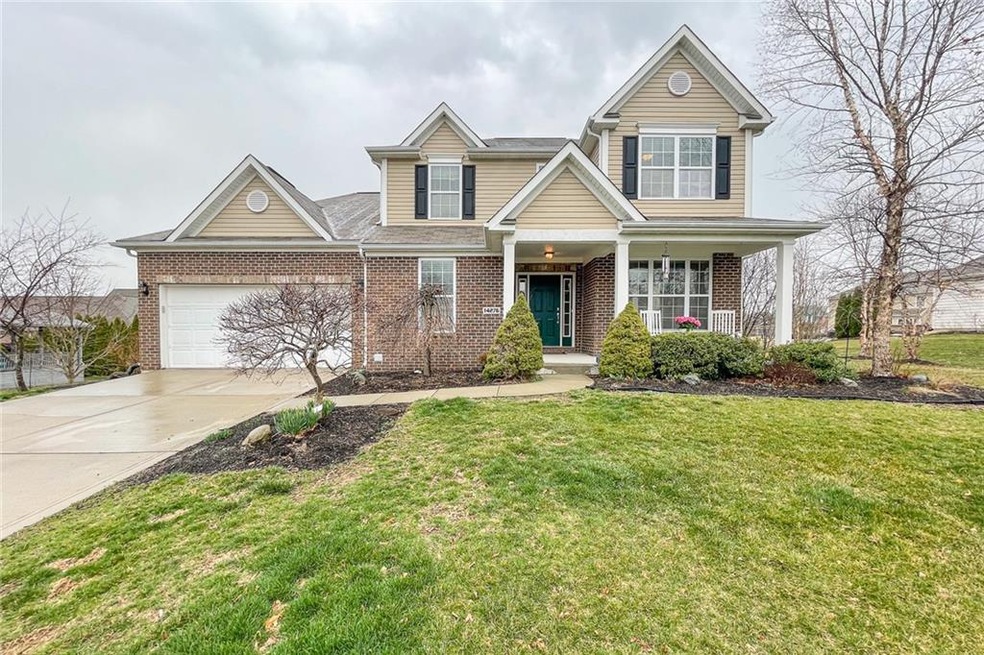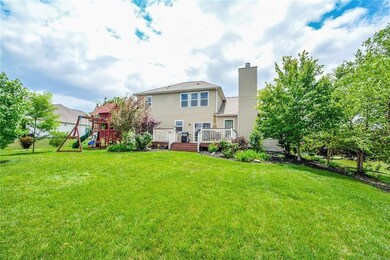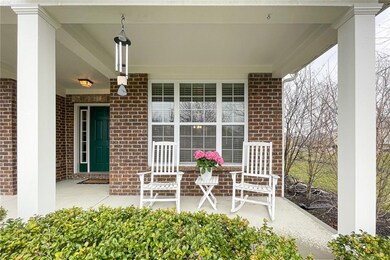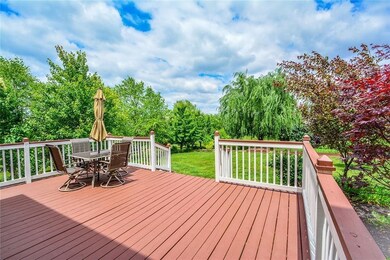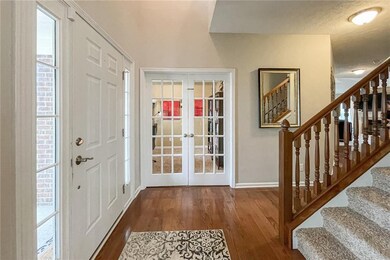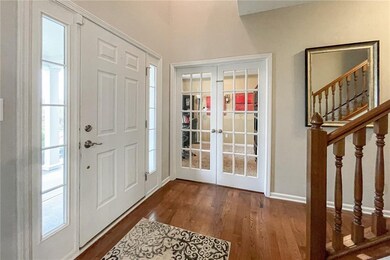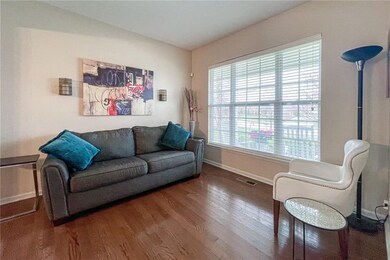
14276 Serra Vista Point Fishers, IN 46040
Brooks-Luxhaven NeighborhoodHighlights
- Traditional Architecture
- 1 Fireplace
- Walk-In Closet
- Geist Elementary School Rated A
- 2 Car Attached Garage
- Multiple Phone Lines
About This Home
As of May 2021Amazing location in Fishers w/XL & private back yard perfect for entertaining, playing or relaxing. Enjoy 6 BRs PLUS office w/NEWLY finished basement allowing room for everyone. This home features gorgeous hardwd floors, 9' ceilings, beautiful kitchen w/staggered cabinetry & granite counters, walk in pantry & fully open to oversized family w vaulted ceilings.Main level has private office w/French doors & formal dining rm & private bed/flex rm. Upstairs has 4 large beds. Master bath has separate shower & garden tub.The back yard features a large deck, raised garden beds & included playset. HSE Schools. Walk the kids to award winning Geist Elementary. Walk to to Geist & upcoming new public water access park & walk, sled & bike Flat Fork Park.
Last Agent to Sell the Property
Berkshire Hathaway Home License #RB14006231 Listed on: 03/26/2021

Last Buyer's Agent
Haiyan Gong
GO Real Estate Services, LLC
Home Details
Home Type
- Single Family
Est. Annual Taxes
- $3,600
Year Built
- Built in 2009
Lot Details
- 0.44 Acre Lot
Parking
- 2 Car Attached Garage
- Driveway
Home Design
- Traditional Architecture
- Brick Exterior Construction
- Concrete Perimeter Foundation
- Vinyl Construction Material
Interior Spaces
- 2-Story Property
- 1 Fireplace
- Vinyl Clad Windows
- Unfinished Basement
- Sump Pump
Kitchen
- Electric Oven
- Built-In Microwave
- Dishwasher
- Disposal
Bedrooms and Bathrooms
- 6 Bedrooms
- Walk-In Closet
Utilities
- Heat Pump System
- Multiple Phone Lines
Community Details
- Association fees include builder controls, insurance, management, snow removal
- Villages At Geist Subdivision
- Property managed by Community Management Services
Listing and Financial Details
- Assessor Parcel Number 291512026041000020
Ownership History
Purchase Details
Home Financials for this Owner
Home Financials are based on the most recent Mortgage that was taken out on this home.Purchase Details
Home Financials for this Owner
Home Financials are based on the most recent Mortgage that was taken out on this home.Purchase Details
Home Financials for this Owner
Home Financials are based on the most recent Mortgage that was taken out on this home.Purchase Details
Similar Homes in the area
Home Values in the Area
Average Home Value in this Area
Purchase History
| Date | Type | Sale Price | Title Company |
|---|---|---|---|
| Warranty Deed | $432,000 | None Available | |
| Warranty Deed | -- | None Available | |
| Limited Warranty Deed | -- | First American Title Ins Co | |
| Special Warranty Deed | -- | None Available |
Mortgage History
| Date | Status | Loan Amount | Loan Type |
|---|---|---|---|
| Open | $367,200 | New Conventional | |
| Previous Owner | $80,000 | Credit Line Revolving | |
| Previous Owner | $30,000 | Credit Line Revolving | |
| Previous Owner | $270,019 | FHA | |
| Previous Owner | $235,750 | New Conventional |
Property History
| Date | Event | Price | Change | Sq Ft Price |
|---|---|---|---|---|
| 05/14/2021 05/14/21 | Sold | $432,000 | -0.7% | $93 / Sq Ft |
| 04/13/2021 04/13/21 | Pending | -- | -- | -- |
| 04/09/2021 04/09/21 | For Sale | $435,000 | 0.0% | $94 / Sq Ft |
| 04/07/2021 04/07/21 | Pending | -- | -- | -- |
| 04/06/2021 04/06/21 | Price Changed | $435,000 | -3.3% | $94 / Sq Ft |
| 03/26/2021 03/26/21 | For Sale | $450,000 | +63.6% | $97 / Sq Ft |
| 09/27/2012 09/27/12 | Sold | $275,000 | 0.0% | $60 / Sq Ft |
| 08/18/2012 08/18/12 | Pending | -- | -- | -- |
| 08/06/2012 08/06/12 | For Sale | $275,000 | -- | $60 / Sq Ft |
Tax History Compared to Growth
Tax History
| Year | Tax Paid | Tax Assessment Tax Assessment Total Assessment is a certain percentage of the fair market value that is determined by local assessors to be the total taxable value of land and additions on the property. | Land | Improvement |
|---|---|---|---|---|
| 2024 | $4,605 | $429,500 | $72,500 | $357,000 |
| 2023 | $4,605 | $402,200 | $72,500 | $329,700 |
| 2022 | $4,133 | $374,200 | $72,500 | $301,700 |
| 2021 | $4,133 | $342,300 | $76,000 | $266,300 |
| 2020 | $3,912 | $323,200 | $76,000 | $247,200 |
| 2019 | $3,599 | $300,700 | $66,400 | $234,300 |
| 2018 | $3,501 | $292,000 | $66,400 | $225,600 |
| 2017 | $2,993 | $254,900 | $66,400 | $188,500 |
| 2016 | $3,041 | $259,000 | $66,400 | $192,600 |
| 2014 | $2,801 | $259,000 | $66,400 | $192,600 |
| 2013 | $2,801 | $261,000 | $66,400 | $194,600 |
Agents Affiliated with this Home
-
Dick Richwine

Seller's Agent in 2021
Dick Richwine
Berkshire Hathaway Home
(317) 558-6900
31 in this area
419 Total Sales
-
Meighan Wise

Seller Co-Listing Agent in 2021
Meighan Wise
Keller Williams Indpls Metro N
(317) 937-0134
61 in this area
622 Total Sales
-
H
Buyer's Agent in 2021
Haiyan Gong
GO Real Estate Services, LLC
-
Robert Cowan

Seller's Agent in 2012
Robert Cowan
F.C. Tucker Company
(317) 846-7751
1 in this area
67 Total Sales
-
J
Buyer's Agent in 2012
James Anthony
F.C. Tucker Company
Map
Source: MIBOR Broker Listing Cooperative®
MLS Number: MBR21773651
APN: 29-15-12-026-041.000-020
- 10408 Hammersley Way
- 10555 Serra Vista Point
- 14494 Christie Ann Dr
- 10587 Proposal Pointe Way
- 14095 Farmstead Dr
- 10297 Forest Meadow Cir
- 14564 Christie Ann Dr
- 10297 Timberland Dr
- 10334 Strongbow Rd
- 14324 Hearthwood Dr
- 10480 Stonegate Dr
- 14334 Hearthwood Dr
- 10893 Harbor Bay Dr
- 13909 Waterway Blvd
- 14034 Wicklow Ln
- 14597 Faucet Ln
- 13855 Waterway Blvd
- 14476 Faucet Ln
- 14395 Brooks Edge Ln
- 14694 Normandy Way
