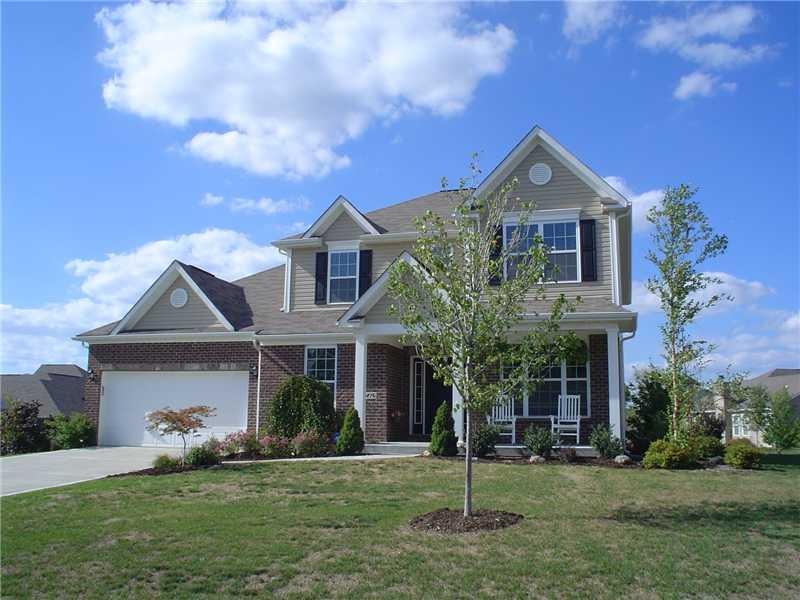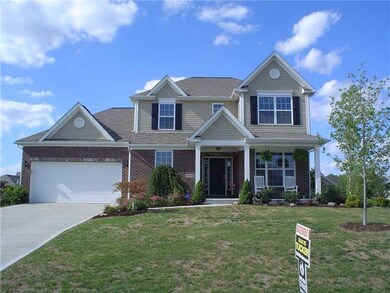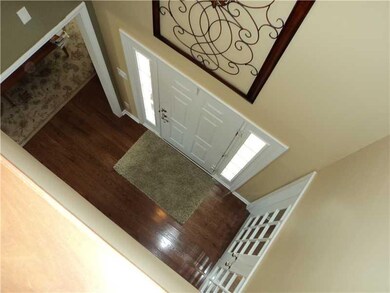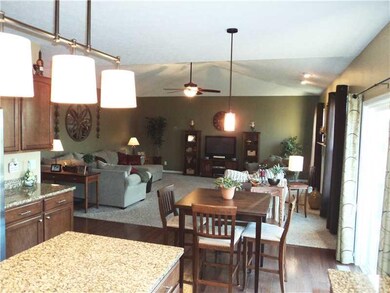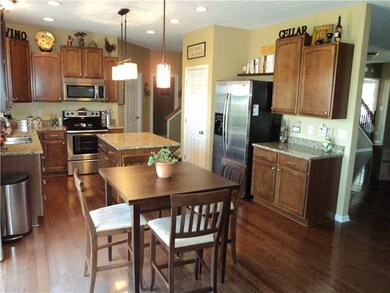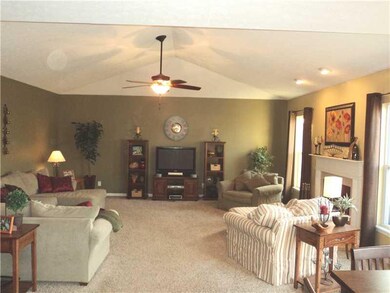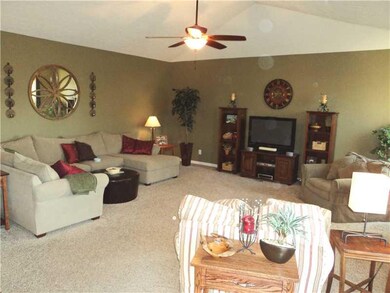
14276 Serra Vista Point Fishers, IN 46040
Brooks-Luxhaven NeighborhoodAbout This Home
As of May 2021This M/I Homes design has space, style & design!Formal & informal eating & living areas.4BR,study&bsmt to expand with.Enjoy 9' 1st flr clgs, FP, vlt Mstr BR & Fam Rm, luxury BA w/soaking tub, isl Kit w/upgrd staggered height cabs.Impressive Exterior w/upgrd architectural design!30yr Builder transferable structural Wnty.Energy Star Built Home.Tons of updts nice granite-Pic Frame Molding-Chairrail-custom painting-lndscp-wrapped columns-Huge bsmt for storage or Xtra living space.
Last Agent to Sell the Property
F.C. Tucker Company License #RB14042440 Listed on: 08/06/2012

Last Buyer's Agent
James Anthony
F.C. Tucker Company

Home Details
Home Type
- Single Family
Est. Annual Taxes
- $2,618
Year Built
- 2009
HOA Fees
- $33 per month
Outdoor Features
- Covered patio or porch
Ownership History
Purchase Details
Home Financials for this Owner
Home Financials are based on the most recent Mortgage that was taken out on this home.Purchase Details
Home Financials for this Owner
Home Financials are based on the most recent Mortgage that was taken out on this home.Purchase Details
Home Financials for this Owner
Home Financials are based on the most recent Mortgage that was taken out on this home.Purchase Details
Similar Homes in Fishers, IN
Home Values in the Area
Average Home Value in this Area
Purchase History
| Date | Type | Sale Price | Title Company |
|---|---|---|---|
| Warranty Deed | $432,000 | None Available | |
| Warranty Deed | -- | None Available | |
| Limited Warranty Deed | -- | First American Title Ins Co | |
| Special Warranty Deed | -- | None Available |
Mortgage History
| Date | Status | Loan Amount | Loan Type |
|---|---|---|---|
| Open | $367,200 | New Conventional | |
| Previous Owner | $80,000 | Credit Line Revolving | |
| Previous Owner | $30,000 | Credit Line Revolving | |
| Previous Owner | $270,019 | FHA | |
| Previous Owner | $235,750 | New Conventional |
Property History
| Date | Event | Price | Change | Sq Ft Price |
|---|---|---|---|---|
| 05/14/2021 05/14/21 | Sold | $432,000 | -0.7% | $93 / Sq Ft |
| 04/13/2021 04/13/21 | Pending | -- | -- | -- |
| 04/09/2021 04/09/21 | For Sale | $435,000 | 0.0% | $94 / Sq Ft |
| 04/07/2021 04/07/21 | Pending | -- | -- | -- |
| 04/06/2021 04/06/21 | Price Changed | $435,000 | -3.3% | $94 / Sq Ft |
| 03/26/2021 03/26/21 | For Sale | $450,000 | +63.6% | $97 / Sq Ft |
| 09/27/2012 09/27/12 | Sold | $275,000 | 0.0% | $60 / Sq Ft |
| 08/18/2012 08/18/12 | Pending | -- | -- | -- |
| 08/06/2012 08/06/12 | For Sale | $275,000 | -- | $60 / Sq Ft |
Tax History Compared to Growth
Tax History
| Year | Tax Paid | Tax Assessment Tax Assessment Total Assessment is a certain percentage of the fair market value that is determined by local assessors to be the total taxable value of land and additions on the property. | Land | Improvement |
|---|---|---|---|---|
| 2024 | $4,605 | $429,500 | $72,500 | $357,000 |
| 2023 | $4,605 | $402,200 | $72,500 | $329,700 |
| 2022 | $4,133 | $374,200 | $72,500 | $301,700 |
| 2021 | $4,133 | $342,300 | $76,000 | $266,300 |
| 2020 | $3,912 | $323,200 | $76,000 | $247,200 |
| 2019 | $3,599 | $300,700 | $66,400 | $234,300 |
| 2018 | $3,501 | $292,000 | $66,400 | $225,600 |
| 2017 | $2,993 | $254,900 | $66,400 | $188,500 |
| 2016 | $3,041 | $259,000 | $66,400 | $192,600 |
| 2014 | $2,801 | $259,000 | $66,400 | $192,600 |
| 2013 | $2,801 | $261,000 | $66,400 | $194,600 |
Agents Affiliated with this Home
-
Dick Richwine

Seller's Agent in 2021
Dick Richwine
Berkshire Hathaway Home
(317) 558-6900
37 in this area
524 Total Sales
-
Meighan Wise

Seller Co-Listing Agent in 2021
Meighan Wise
Keller Williams Indpls Metro N
(317) 937-0134
64 in this area
643 Total Sales
-

Buyer's Agent in 2021
Haiyan Gong
GO Real Estate Services, LLC
(317) 997-3081
1 in this area
40 Total Sales
-
Robert Cowan

Seller's Agent in 2012
Robert Cowan
F.C. Tucker Company
(317) 846-7751
68 Total Sales
-

Buyer's Agent in 2012
James Anthony
F.C. Tucker Company
(317) 488-1673
1 in this area
103 Total Sales
Map
Source: MIBOR Broker Listing Cooperative®
MLS Number: 21190577
APN: 29-15-12-026-041.000-020
- 10555 Serra Vista Point
- 10611 Proposal Pointe Way
- 10784 Giselle Way
- 14334 Hearthwood Dr
- 14565 Geist Ridge Dr
- 10881 Harbor Bay Dr
- 10893 Harbor Bay Dr
- 14707 Thor Run Dr
- 13909 Waterway Blvd
- 14034 Wicklow Ln
- 10138 Backstretch Row
- 13855 Waterway Blvd
- 14476 Faucet Ln
- 14707 Faucet Ln
- 10264 Normandy Way
- 10291 Normandy Way
- 10235 Normandy Way
- 10599 Geist View Dr
- 10297 Anees Ln
- 10590 Geist View Dr
