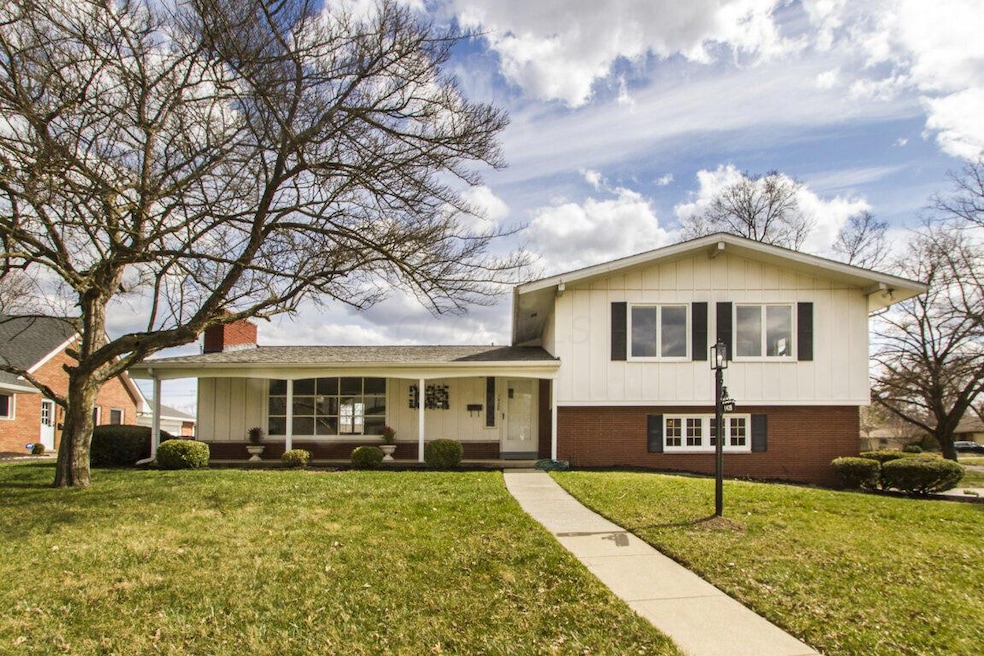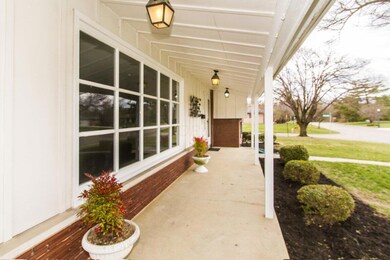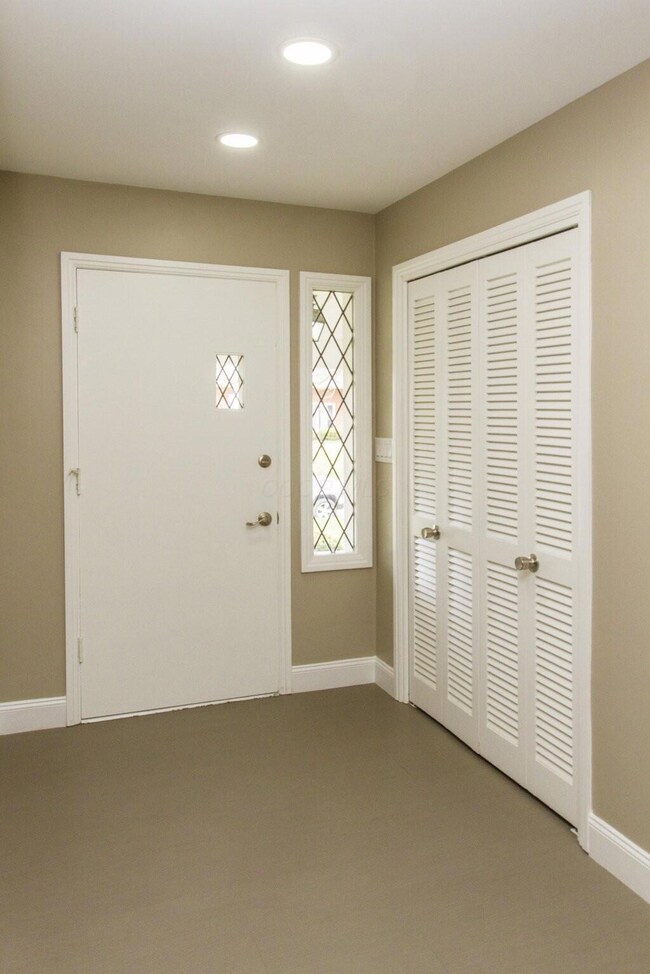
1428 Haddon Rd Columbus, OH 43209
Berwick NeighborhoodHighlights
- 2 Fireplaces
- Balcony
- Patio
- Bonus Room
- 2 Car Attached Garage
- Central Air
About This Home
As of June 2025HIGHLY DESIREABLE BERWICK LOCATION COMPLEMENTS THIS NEWLY RENOVATED HOME! Features include 3 bdrms (en suite w/loft + access door to newly built exterior balcony) & 2 NEW bathrms on the upper level. Additional amenities include many NEW updates & revised flr plan w/entry hall, spacious living rm w/log burning fireplace, adjacent holiday size dining rm area, WONDERFUL KITCHEN w/Arctic white cabinetry, granite, SS appl, level 1 down has llrg family rm with electric fireplace, level 2 down has rec rrm, 2 finished rms (bedrms), NEW half bath rm and laundry rm. Additional features: include high quality flring, lighting, electrical, plumbing, hardware, railing, NEWLY painted int & ext, attached 2 car side load garage, 2 lrg concrete patios front & back. SHOWS GREAT!
Last Agent to Sell the Property
RE/MAX Town Center License #188517 Listed on: 04/02/2025

Home Details
Home Type
- Single Family
Est. Annual Taxes
- $4,881
Year Built
- Built in 1958
Lot Details
- 0.34 Acre Lot
Parking
- 2 Car Attached Garage
- Side or Rear Entrance to Parking
Home Design
- Split Level Home
- Brick Exterior Construction
- Block Foundation
- Aluminum Siding
Interior Spaces
- 2,600 Sq Ft Home
- 3-Story Property
- 2 Fireplaces
- Insulated Windows
- Family Room
- Bonus Room
Kitchen
- Electric Range
- Microwave
- Dishwasher
Flooring
- Carpet
- Laminate
Bedrooms and Bathrooms
- 3 Bedrooms
Basement
- Partial Basement
- Recreation or Family Area in Basement
Outdoor Features
- Balcony
- Patio
Utilities
- Central Air
- Heating System Uses Gas
Listing and Financial Details
- Assessor Parcel Number 010-101660
Ownership History
Purchase Details
Home Financials for this Owner
Home Financials are based on the most recent Mortgage that was taken out on this home.Purchase Details
Home Financials for this Owner
Home Financials are based on the most recent Mortgage that was taken out on this home.Purchase Details
Purchase Details
Purchase Details
Similar Homes in the area
Home Values in the Area
Average Home Value in this Area
Purchase History
| Date | Type | Sale Price | Title Company |
|---|---|---|---|
| Warranty Deed | $480,000 | Clean Title | |
| Deed | $265,000 | Omni Title | |
| Interfamily Deed Transfer | -- | None Available | |
| Interfamily Deed Transfer | -- | Attorney | |
| Deed | -- | -- |
Property History
| Date | Event | Price | Change | Sq Ft Price |
|---|---|---|---|---|
| 06/13/2025 06/13/25 | Sold | $480,000 | -1.8% | $185 / Sq Ft |
| 05/05/2025 05/05/25 | Price Changed | $489,000 | -4.1% | $188 / Sq Ft |
| 04/02/2025 04/02/25 | For Sale | $510,000 | +92.5% | $196 / Sq Ft |
| 10/31/2024 10/31/24 | Sold | $265,000 | -5.4% | $128 / Sq Ft |
| 10/17/2024 10/17/24 | Pending | -- | -- | -- |
| 10/01/2024 10/01/24 | Price Changed | $280,000 | -20.0% | $135 / Sq Ft |
| 09/26/2024 09/26/24 | For Sale | $349,900 | 0.0% | $169 / Sq Ft |
| 09/21/2024 09/21/24 | Pending | -- | -- | -- |
| 09/01/2024 09/01/24 | For Sale | $349,900 | +32.0% | $169 / Sq Ft |
| 08/31/2024 08/31/24 | Off Market | $265,000 | -- | -- |
| 08/31/2024 08/31/24 | For Sale | $349,900 | -- | $169 / Sq Ft |
Tax History Compared to Growth
Tax History
| Year | Tax Paid | Tax Assessment Tax Assessment Total Assessment is a certain percentage of the fair market value that is determined by local assessors to be the total taxable value of land and additions on the property. | Land | Improvement |
|---|---|---|---|---|
| 2024 | $6,487 | $108,750 | $39,170 | $69,580 |
| 2023 | $4,818 | $108,745 | $39,165 | $69,580 |
| 2022 | $9,439 | $88,700 | $25,660 | $63,040 |
| 2021 | $4,609 | $88,700 | $25,660 | $63,040 |
| 2020 | $4,615 | $88,700 | $25,660 | $63,040 |
| 2019 | $4,417 | $72,810 | $21,390 | $51,420 |
| 2018 | $4,043 | $72,810 | $21,390 | $51,420 |
| 2017 | $4,192 | $72,810 | $21,390 | $51,420 |
| 2016 | $3,969 | $59,920 | $17,010 | $42,910 |
| 2015 | $3,678 | $59,920 | $17,010 | $42,910 |
| 2014 | $3,715 | $59,920 | $17,010 | $42,910 |
| 2013 | $1,559 | $59,920 | $17,010 | $42,910 |
Agents Affiliated with this Home
-
Mike Shackett

Seller's Agent in 2025
Mike Shackett
RE/MAX
(614) 470-7171
4 in this area
27 Total Sales
-
Zeke Liston

Buyer's Agent in 2025
Zeke Liston
Verti Commercial Real Estate L
(740) 509-3053
1 in this area
229 Total Sales
-
Theresa Bland
T
Seller's Agent in 2024
Theresa Bland
H. C. Bland Realty
(614) 348-0053
4 in this area
21 Total Sales
Map
Source: Columbus and Central Ohio Regional MLS
MLS Number: 225010298
APN: 010-101660
- 2536 Stafford Place
- 2567 Scottwood Rd
- 2362 Village at Bexley Dr Unit 2362
- 2628 Berwick Blvd
- 2297 Medford Place
- 2664 Sonata Dr
- 2740 Sonata Dr
- 2639 Halleck Dr
- 2827 Wellesley Rd
- 2325 E Livingston Ave
- 2864 Ivanhoe Dr
- 1010 Vernon Rd
- 1677 Kenview Rd
- 2740 Mitzi Dr
- 979 S Cassingham Rd
- 2894 Landon Dr
- 2715 Kenview Rd S
- 2769 Parkland Place
- 933 Vernon Rd
- 960 College Ave






