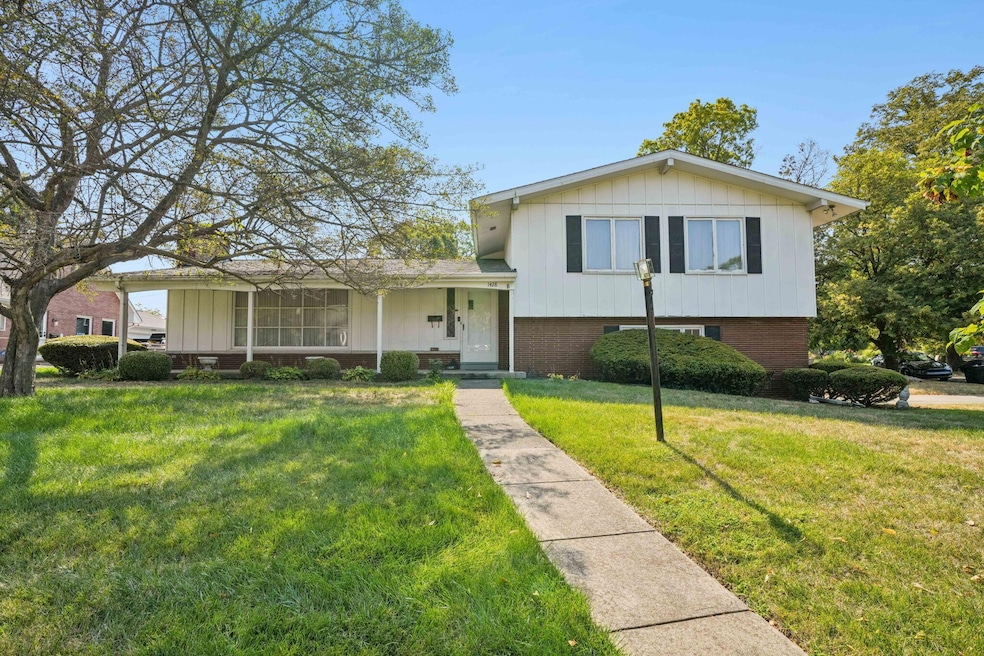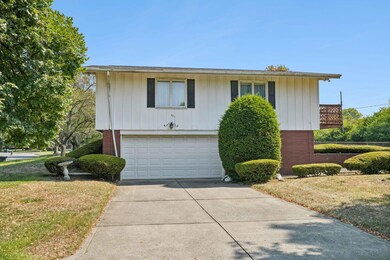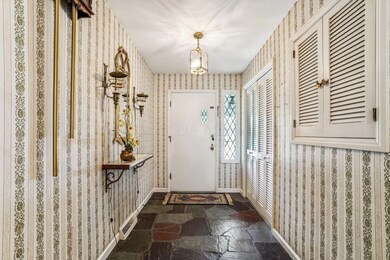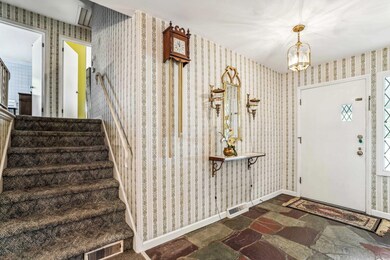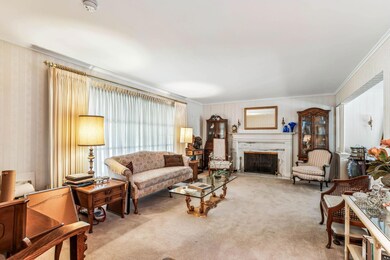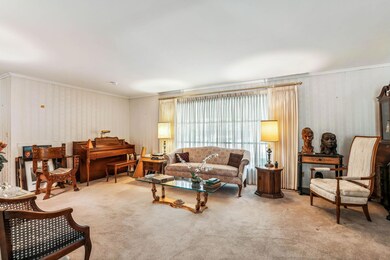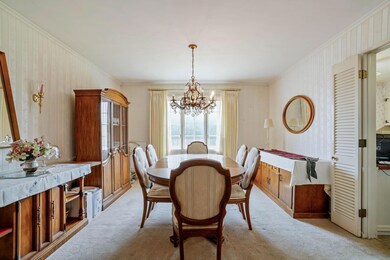
1428 Haddon Rd Columbus, OH 43209
Berwick NeighborhoodHighlights
- Balcony
- Patio
- Family Room
- 2 Car Attached Garage
- Central Air
- Carpet
About This Home
As of June 2025With some TLC this property will make a lovely home. It has eat in kitchen, formal dining room, living room with fireplace, large family room, lower level could host an office or additional bedroom. 2.5 baths, patio and large lot make this a promising forever home.
Last Agent to Sell the Property
H. C. Bland Realty License #337161 Listed on: 09/26/2024
Home Details
Home Type
- Single Family
Est. Annual Taxes
- $4,818
Year Built
- Built in 1958
Lot Details
- 0.34 Acre Lot
Parking
- 2 Car Attached Garage
- Side or Rear Entrance to Parking
Home Design
- Split Level Home
- Tri-Level Property
- Brick Exterior Construction
- Block Foundation
- Aluminum Siding
Interior Spaces
- 2,068 Sq Ft Home
- Insulated Windows
- Family Room
Kitchen
- Electric Range
- Dishwasher
Flooring
- Carpet
- Vinyl
Bedrooms and Bathrooms
- 3 Bedrooms
Basement
- Partial Basement
- Recreation or Family Area in Basement
Outdoor Features
- Balcony
- Patio
Utilities
- Central Air
- Heating System Uses Gas
Listing and Financial Details
- Court or third-party approval is required for the sale
- Assessor Parcel Number 010-101660
Ownership History
Purchase Details
Home Financials for this Owner
Home Financials are based on the most recent Mortgage that was taken out on this home.Purchase Details
Home Financials for this Owner
Home Financials are based on the most recent Mortgage that was taken out on this home.Purchase Details
Purchase Details
Purchase Details
Similar Homes in Columbus, OH
Home Values in the Area
Average Home Value in this Area
Purchase History
| Date | Type | Sale Price | Title Company |
|---|---|---|---|
| Warranty Deed | $480,000 | Clean Title | |
| Deed | $265,000 | Omni Title | |
| Interfamily Deed Transfer | -- | None Available | |
| Interfamily Deed Transfer | -- | Attorney | |
| Deed | -- | -- |
Property History
| Date | Event | Price | Change | Sq Ft Price |
|---|---|---|---|---|
| 06/13/2025 06/13/25 | Sold | $480,000 | -1.8% | $185 / Sq Ft |
| 05/05/2025 05/05/25 | Price Changed | $489,000 | -4.1% | $188 / Sq Ft |
| 04/02/2025 04/02/25 | For Sale | $510,000 | +92.5% | $196 / Sq Ft |
| 10/31/2024 10/31/24 | Sold | $265,000 | -5.4% | $128 / Sq Ft |
| 10/17/2024 10/17/24 | Pending | -- | -- | -- |
| 10/01/2024 10/01/24 | Price Changed | $280,000 | -20.0% | $135 / Sq Ft |
| 09/26/2024 09/26/24 | For Sale | $349,900 | 0.0% | $169 / Sq Ft |
| 09/21/2024 09/21/24 | Pending | -- | -- | -- |
| 09/01/2024 09/01/24 | For Sale | $349,900 | +32.0% | $169 / Sq Ft |
| 08/31/2024 08/31/24 | Off Market | $265,000 | -- | -- |
| 08/31/2024 08/31/24 | For Sale | $349,900 | -- | $169 / Sq Ft |
Tax History Compared to Growth
Tax History
| Year | Tax Paid | Tax Assessment Tax Assessment Total Assessment is a certain percentage of the fair market value that is determined by local assessors to be the total taxable value of land and additions on the property. | Land | Improvement |
|---|---|---|---|---|
| 2024 | $6,487 | $108,750 | $39,170 | $69,580 |
| 2023 | $4,818 | $108,745 | $39,165 | $69,580 |
| 2022 | $9,439 | $88,700 | $25,660 | $63,040 |
| 2021 | $4,609 | $88,700 | $25,660 | $63,040 |
| 2020 | $4,615 | $88,700 | $25,660 | $63,040 |
| 2019 | $4,417 | $72,810 | $21,390 | $51,420 |
| 2018 | $4,043 | $72,810 | $21,390 | $51,420 |
| 2017 | $4,192 | $72,810 | $21,390 | $51,420 |
| 2016 | $3,969 | $59,920 | $17,010 | $42,910 |
| 2015 | $3,678 | $59,920 | $17,010 | $42,910 |
| 2014 | $3,715 | $59,920 | $17,010 | $42,910 |
| 2013 | $1,559 | $59,920 | $17,010 | $42,910 |
Agents Affiliated with this Home
-
Mike Shackett

Seller's Agent in 2025
Mike Shackett
RE/MAX
(614) 470-7171
4 in this area
27 Total Sales
-
Zeke Liston

Buyer's Agent in 2025
Zeke Liston
Verti Commercial Real Estate L
(740) 509-3053
1 in this area
229 Total Sales
-
Theresa Bland
T
Seller's Agent in 2024
Theresa Bland
H. C. Bland Realty
(614) 348-0053
4 in this area
21 Total Sales
Map
Source: Columbus and Central Ohio Regional MLS
MLS Number: 224028839
APN: 010-101660
- 2536 Stafford Place
- 2567 Scottwood Rd
- 2362 Village at Bexley Dr Unit 2362
- 2628 Berwick Blvd
- 2297 Medford Place
- 2664 Sonata Dr
- 2740 Sonata Dr
- 2639 Halleck Dr
- 2827 Wellesley Rd
- 2325 E Livingston Ave
- 2864 Ivanhoe Dr
- 1010 Vernon Rd
- 1677 Kenview Rd
- 2740 Mitzi Dr
- 979 S Cassingham Rd
- 2894 Landon Dr
- 2715 Kenview Rd S
- 2769 Parkland Place
- 933 Vernon Rd
- 960 College Ave
