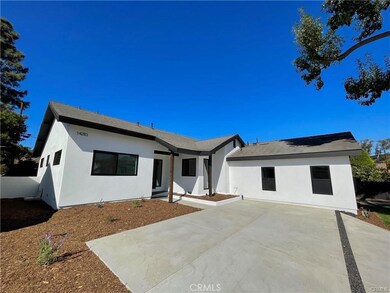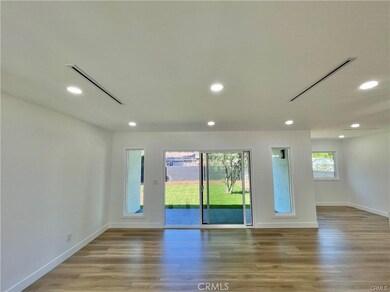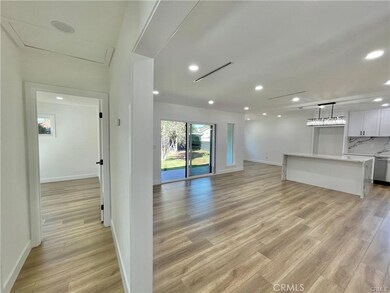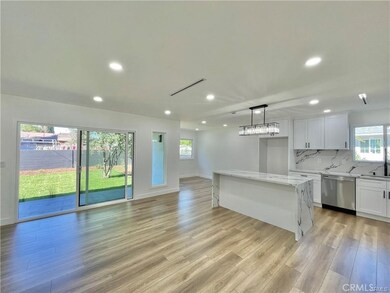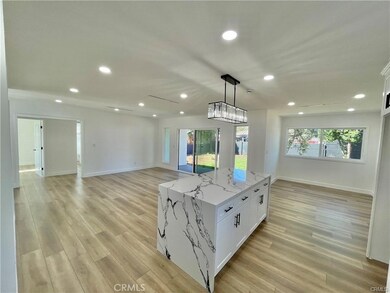
14283 San Jose St Mission Hills, CA 91345
Highlights
- Open Floorplan
- Quartz Countertops
- In-Law or Guest Suite
- Valley Academy of Arts & Sciences Rated A-
- Neighborhood Views
- Double Pane Windows
About This Home
As of May 2025REDUCED PRICE ***This Property is located in a census tract that qualifies for a $20,000 grant and special financing**** Featuring two homes on one lot, beautifully designed with custom modern finishes! Located at 14283 San Jose St, the main house offers 3 bedrooms and 2 baths, with approximately 1,358 sq. ft. of living space. The second house at 14281 San Jose St (ADU) is an estimated 400 sq. ft., featuring 1 bedroom, 1 bath, a kitchen, Laundry area and a living room. Upon entering the property, you'll be delighted by the custom entrance and the open floor plan, offering great views of the backyard. The brand-new custom driveway and artificial landscaping give this home a standout, one-of-a-kind appeal. The spacious designer kitchen features ample cabinetry, a large waterfall center island, and sleek black finishes, accompanied by top-quality stainless steel appliances. The home boasts new durable flooring, smooth ceilings with recessed lighting throughout, and brand-new double-pane windows. Additional features include a 4-ton central air & heat unit with modern linear bar grill diffuser vents. The master bedroom comes with a full bath, complete with stunning modern finishes.
Last Agent to Sell the Property
Century 21 Masters Brokerage Phone: 818-339-7795 License #01814743 Listed on: 01/08/2025
Home Details
Home Type
- Single Family
Est. Annual Taxes
- $3,174
Year Built
- Built in 1955 | Remodeled
Lot Details
- 7,502 Sq Ft Lot
- Block Wall Fence
- Density is up to 1 Unit/Acre
- Property is zoned LARS
Home Design
- Turnkey
- Raised Foundation
- Shingle Roof
- Composition Roof
- Stucco
Interior Spaces
- 1,758 Sq Ft Home
- 1-Story Property
- Open Floorplan
- Recessed Lighting
- Double Pane Windows
- Living Room
- Laminate Flooring
- Neighborhood Views
- Laundry Room
Kitchen
- Gas Range
- Microwave
- Dishwasher
- Quartz Countertops
Bedrooms and Bathrooms
- 4 Bedrooms
- In-Law or Guest Suite
- 3 Bathrooms
Parking
- Parking Available
- Driveway
Outdoor Features
- Exterior Lighting
Utilities
- Central Heating and Cooling System
- Natural Gas Connected
- Private Sewer
Listing and Financial Details
- Tax Lot 95
- Tax Tract Number 20145
- Assessor Parcel Number 2617011026
- $304 per year additional tax assessments
Community Details
Overview
Building Details
- 1 Separate Electric Meter
- 1 Separate Gas Meter
- 1 Separate Water Meter
Ownership History
Purchase Details
Home Financials for this Owner
Home Financials are based on the most recent Mortgage that was taken out on this home.Similar Homes in the area
Home Values in the Area
Average Home Value in this Area
Purchase History
| Date | Type | Sale Price | Title Company |
|---|---|---|---|
| Grant Deed | -- | Monarch Title |
Property History
| Date | Event | Price | Change | Sq Ft Price |
|---|---|---|---|---|
| 07/23/2025 07/23/25 | For Rent | $4,200 | 0.0% | -- |
| 05/14/2025 05/14/25 | Sold | $955,000 | -4.4% | $543 / Sq Ft |
| 03/30/2025 03/30/25 | Pending | -- | -- | -- |
| 03/30/2025 03/30/25 | For Sale | $998,500 | +4.6% | $568 / Sq Ft |
| 03/29/2025 03/29/25 | Off Market | $955,000 | -- | -- |
| 03/24/2025 03/24/25 | Price Changed | $998,500 | -3.0% | $568 / Sq Ft |
| 03/12/2025 03/12/25 | Price Changed | $1,029,000 | -1.0% | $585 / Sq Ft |
| 02/28/2025 02/28/25 | For Sale | $1,039,000 | 0.0% | $591 / Sq Ft |
| 01/18/2025 01/18/25 | Pending | -- | -- | -- |
| 01/08/2025 01/08/25 | For Sale | $1,039,000 | +74.6% | $591 / Sq Ft |
| 03/15/2024 03/15/24 | Sold | $595,000 | -11.3% | $438 / Sq Ft |
| 02/02/2024 02/02/24 | Price Changed | $671,000 | 0.0% | $494 / Sq Ft |
| 11/22/2023 11/22/23 | Pending | -- | -- | -- |
| 11/03/2023 11/03/23 | For Sale | $671,000 | -- | $494 / Sq Ft |
Tax History Compared to Growth
Tax History
| Year | Tax Paid | Tax Assessment Tax Assessment Total Assessment is a certain percentage of the fair market value that is determined by local assessors to be the total taxable value of land and additions on the property. | Land | Improvement |
|---|---|---|---|---|
| 2024 | $3,174 | $239,224 | $83,628 | $155,596 |
| 2023 | $3,117 | $234,535 | $81,989 | $152,546 |
| 2022 | $2,978 | $229,937 | $80,382 | $149,555 |
| 2021 | $2,937 | $225,429 | $78,806 | $146,623 |
| 2019 | $2,853 | $218,744 | $76,469 | $142,275 |
| 2018 | $2,804 | $214,456 | $74,970 | $139,486 |
| 2016 | $2,671 | $206,129 | $72,059 | $134,070 |
| 2015 | $2,635 | $203,034 | $70,977 | $132,057 |
| 2014 | $2,652 | $199,058 | $69,587 | $129,471 |
Agents Affiliated with this Home
-
Juan Fukunaga

Seller's Agent in 2025
Juan Fukunaga
Century 21 Masters
(818) 339-7795
5 in this area
73 Total Sales
-
Xuong Chu
X
Buyer's Agent in 2025
Xuong Chu
Equity Smart Real Estate Services
(909) 599-6700
1 in this area
20 Total Sales
-
R
Seller's Agent in 2024
Reuben Guerra
Century 21 Jordan-Link & Co.
Map
Source: California Regional Multiple Listing Service (CRMLS)
MLS Number: SR25005162
APN: 2617-011-026
- 10579 Lev Ave
- 10901 Laurel Canyon Blvd Unit 108
- 10943 Laurel Canyon Blvd Unit 35
- 14700 Clymer St
- 13912 Daventry St
- 13934 Filmore St
- 14742 San Jose St
- 13886 Paxton St
- 10287 Bartee Ave
- 14317 Fox St
- 14712 Hiawatha St
- 10265 Lev Ave
- 14222 Filmore St
- 11062 Oneida Ave
- 14127 Daubert St
- 10330 Woodman Ave
- 626 Omelveny Ave
- 604 Woodworth St
- 11225 Acala Ave
- 13831 Fielding St


