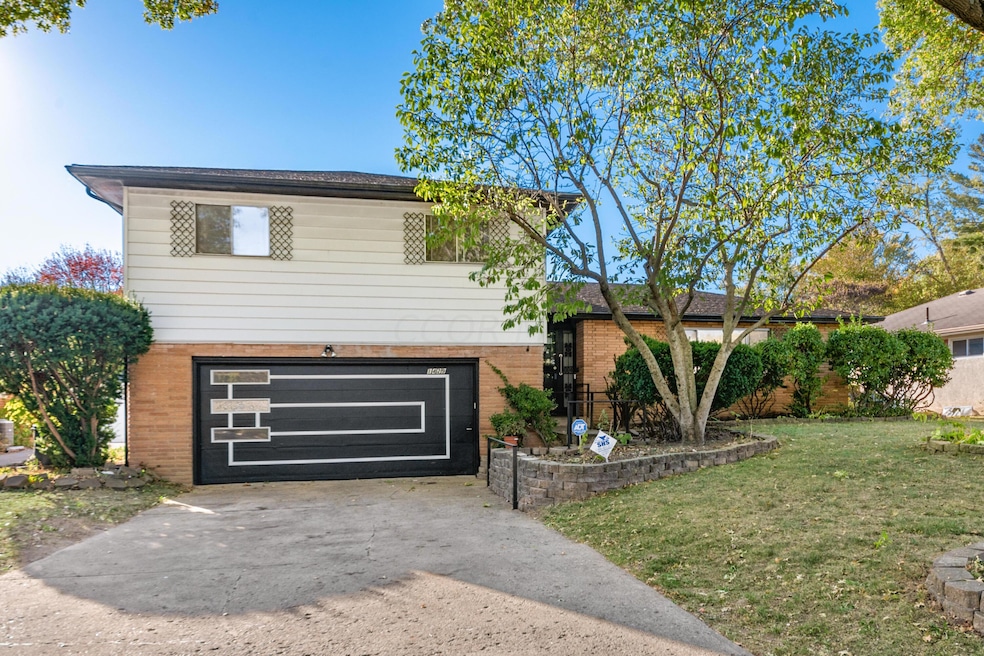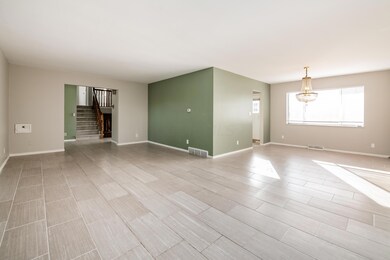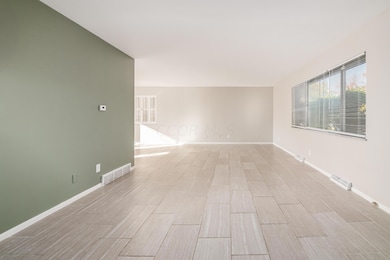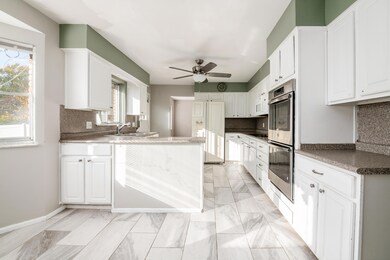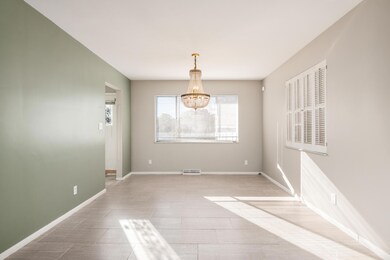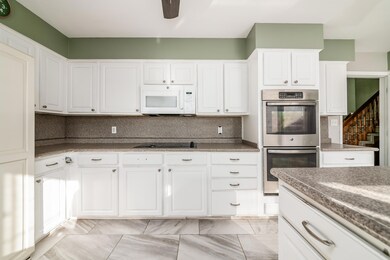
1429 Kenwick Rd Columbus, OH 43209
Berwick NeighborhoodHighlights
- Sun or Florida Room
- 2 Car Attached Garage
- Shed
- Fenced Yard
- Patio
- Ceramic Tile Flooring
About This Home
As of April 2025This home features approximately 2,800 square feet of living space with 3 bedrooms and 2.5 bathrooms. The three-season room provides an ideal space for relaxation and entertaining, with ample natural light and access to the backyard. The fireplace creates a cozy and inviting atmosphere, perfect for gatherings. The home's layout offers a versatile and functional floor plan, with well-proportioned rooms that can be tailored to suit a variety of lifestyle needs. The bedrooms provide plenty of storage with oversized closets. The large, fenced yard offers a secure outdoor space, perfect for those who enjoy spending time outdoors. Home has been well maintained for generations. Home awaits new owners to add their own personal style and memories.
Last Agent to Sell the Property
Coldwell Banker Realty License #2013002395 Listed on: 10/23/2024

Home Details
Home Type
- Single Family
Est. Annual Taxes
- $4,798
Year Built
- Built in 1962
Lot Details
- 0.27 Acre Lot
- Fenced Yard
- Fenced
Parking
- 2 Car Attached Garage
Home Design
- Split Level Home
- Tri-Level Property
- Brick Exterior Construction
- Block Foundation
- Vinyl Siding
Interior Spaces
- 2,849 Sq Ft Home
- Family Room
- Sun or Florida Room
- Ceramic Tile Flooring
- Laundry on lower level
Bedrooms and Bathrooms
- 3 Bedrooms
Basement
- Partial Basement
- Recreation or Family Area in Basement
Outdoor Features
- Patio
- Shed
- Storage Shed
Utilities
- Forced Air Heating and Cooling System
- Heating System Uses Gas
Listing and Financial Details
- Home warranty included in the sale of the property
- Assessor Parcel Number 010-097910
Ownership History
Purchase Details
Home Financials for this Owner
Home Financials are based on the most recent Mortgage that was taken out on this home.Purchase Details
Home Financials for this Owner
Home Financials are based on the most recent Mortgage that was taken out on this home.Purchase Details
Purchase Details
Purchase Details
Purchase Details
Similar Homes in the area
Home Values in the Area
Average Home Value in this Area
Purchase History
| Date | Type | Sale Price | Title Company |
|---|---|---|---|
| Warranty Deed | $315,000 | Title Connect Agency | |
| Warranty Deed | $315,000 | Title Connect Agency | |
| Interfamily Deed Transfer | -- | None Available | |
| Interfamily Deed Transfer | -- | None Available | |
| Deed | $74,000 | -- | |
| Deed | -- | -- |
Mortgage History
| Date | Status | Loan Amount | Loan Type |
|---|---|---|---|
| Open | $362,000 | Construction | |
| Closed | $362,000 | Construction | |
| Previous Owner | $44,250 | New Conventional | |
| Previous Owner | $29,165 | Unknown |
Property History
| Date | Event | Price | Change | Sq Ft Price |
|---|---|---|---|---|
| 04/18/2025 04/18/25 | Sold | $520,000 | -1.0% | $183 / Sq Ft |
| 03/22/2025 03/22/25 | For Sale | $525,000 | +66.7% | $184 / Sq Ft |
| 12/02/2024 12/02/24 | Sold | $315,000 | -7.4% | $111 / Sq Ft |
| 11/23/2024 11/23/24 | Pending | -- | -- | -- |
| 11/15/2024 11/15/24 | Price Changed | $340,000 | -2.8% | $119 / Sq Ft |
| 11/03/2024 11/03/24 | Price Changed | $349,900 | -6.7% | $123 / Sq Ft |
| 10/23/2024 10/23/24 | For Sale | $375,000 | -- | $132 / Sq Ft |
Tax History Compared to Growth
Tax History
| Year | Tax Paid | Tax Assessment Tax Assessment Total Assessment is a certain percentage of the fair market value that is determined by local assessors to be the total taxable value of land and additions on the property. | Land | Improvement |
|---|---|---|---|---|
| 2024 | $4,832 | $117,470 | $35,670 | $81,800 |
| 2023 | $4,798 | $117,470 | $35,670 | $81,800 |
| 2022 | $3,598 | $78,130 | $18,590 | $59,540 |
| 2021 | $3,605 | $78,130 | $18,590 | $59,540 |
| 2020 | $3,609 | $78,130 | $18,590 | $59,540 |
| 2019 | $3,361 | $64,160 | $15,510 | $48,650 |
| 2018 | $2,883 | $64,160 | $15,510 | $48,650 |
| 2017 | $3,359 | $64,160 | $15,510 | $48,650 |
| 2016 | $3,237 | $57,620 | $11,800 | $45,820 |
| 2015 | $2,939 | $57,620 | $11,800 | $45,820 |
| 2014 | $2,946 | $57,620 | $11,800 | $45,820 |
| 2013 | $1,453 | $57,610 | $11,795 | $45,815 |
Agents Affiliated with this Home
-
Bethany Hubbard

Seller's Agent in 2025
Bethany Hubbard
Howard Hanna Real Estate Svcs
(913) 626-9546
2 in this area
29 Total Sales
-
Courtney Eaglin

Buyer's Agent in 2025
Courtney Eaglin
RE/MAX
(614) 746-0304
3 in this area
208 Total Sales
-
Todd Berrien

Seller's Agent in 2024
Todd Berrien
Coldwell Banker Realty
(614) 477-3077
2 in this area
476 Total Sales
-
Nia Harrington
N
Seller Co-Listing Agent in 2024
Nia Harrington
Coldwell Banker Realty
(614) 269-0490
1 in this area
28 Total Sales
Map
Source: Columbus and Central Ohio Regional MLS
MLS Number: 224037203
APN: 010-097910
- 2864 Ivanhoe Dr
- 2827 Wellesley Rd
- 2894 Landon Dr
- 2957 Ivanhoe Dr
- 2628 Berwick Blvd
- 1298 S James Rd Unit 300
- 2740 Sonata Dr
- 1677 Kenview Rd
- 2908 Dover Rd
- 2664 Sonata Dr
- 2567 Scottwood Rd
- 3025 Langfield Dr
- 2536 Stafford Place
- 1703 Quigley Rd
- 2740 Mitzi Dr
- 2639 Halleck Dr
- 3019 Brownlee Ave
- 2769 Parkland Place
- 1077-1079 S James Rd
- 1470 Byron Ave
