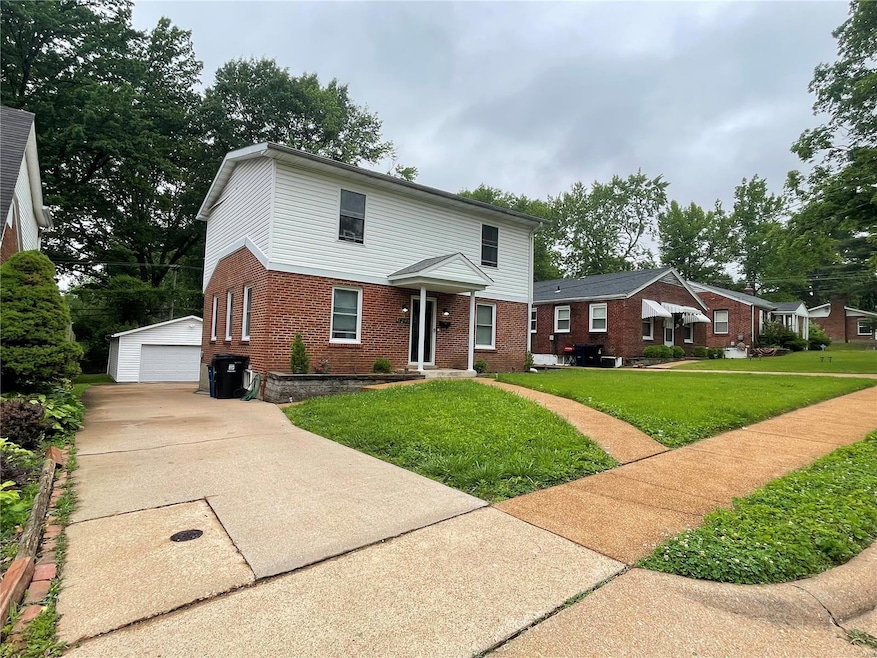
1429 Quendo Ave Saint Louis, MO 63130
Highlights
- 2 Car Detached Garage
- Forced Air Heating System
- 3-minute walk to Rabe Park
About This Home
As of June 2024This home is located at 1429 Quendo Ave, Saint Louis, MO 63130 and is currently estimated at $199,900, approximately $128 per square foot. This property was built in 1947. 1429 Quendo Ave is a home located in St. Louis County with nearby schools including Jackson Park Elementary School, Brittany Woods Middle School, and University City High School.
Last Agent to Sell the Property
Wood Brothers Realty License #2023033969 Listed on: 05/14/2024

Home Details
Home Type
- Single Family
Est. Annual Taxes
- $1,654
Year Built
- Built in 1947
Lot Details
- 7,000 Sq Ft Lot
- Lot Dimensions are 140x50x140x50
Parking
- 2 Car Detached Garage
Interior Spaces
- 1,550 Sq Ft Home
- 2-Story Property
- Partially Finished Basement
Bedrooms and Bathrooms
- 5 Bedrooms
Schools
- Barbara Jordan Elem. Elementary School
- Brittany Woods Middle School
- University City Sr. High School
Utilities
- Forced Air Heating System
Listing and Financial Details
- Assessor Parcel Number 17J-53-1383
Ownership History
Purchase Details
Home Financials for this Owner
Home Financials are based on the most recent Mortgage that was taken out on this home.Purchase Details
Home Financials for this Owner
Home Financials are based on the most recent Mortgage that was taken out on this home.Purchase Details
Purchase Details
Purchase Details
Purchase Details
Home Financials for this Owner
Home Financials are based on the most recent Mortgage that was taken out on this home.Purchase Details
Purchase Details
Purchase Details
Purchase Details
Home Financials for this Owner
Home Financials are based on the most recent Mortgage that was taken out on this home.Similar Homes in Saint Louis, MO
Home Values in the Area
Average Home Value in this Area
Purchase History
| Date | Type | Sale Price | Title Company |
|---|---|---|---|
| Warranty Deed | -- | None Listed On Document | |
| Quit Claim Deed | -- | None Available | |
| Corporate Deed | -- | None Available | |
| Warranty Deed | -- | None Available | |
| Quit Claim Deed | $42,000 | None Available | |
| Corporate Deed | $37,000 | -- | |
| Corporate Deed | -- | -- | |
| Special Warranty Deed | $28,000 | -- | |
| Special Warranty Deed | $28,000 | -- | |
| Trustee Deed | $63,405 | -- | |
| Interfamily Deed Transfer | -- | -- |
Mortgage History
| Date | Status | Loan Amount | Loan Type |
|---|---|---|---|
| Previous Owner | $138,000 | Stand Alone Refi Refinance Of Original Loan | |
| Previous Owner | $137,925 | Unknown | |
| Previous Owner | $35,000 | Seller Take Back | |
| Previous Owner | $88,000 | No Value Available |
Property History
| Date | Event | Price | Change | Sq Ft Price |
|---|---|---|---|---|
| 06/27/2024 06/27/24 | Sold | -- | -- | -- |
| 05/31/2024 05/31/24 | Pending | -- | -- | -- |
| 05/14/2024 05/14/24 | For Sale | $199,900 | -- | $129 / Sq Ft |
Tax History Compared to Growth
Tax History
| Year | Tax Paid | Tax Assessment Tax Assessment Total Assessment is a certain percentage of the fair market value that is determined by local assessors to be the total taxable value of land and additions on the property. | Land | Improvement |
|---|---|---|---|---|
| 2023 | $1,654 | $22,800 | $3,550 | $19,250 |
| 2022 | $2,026 | $26,170 | $1,980 | $24,190 |
| 2021 | $2,005 | $26,170 | $1,980 | $24,190 |
| 2020 | $2,088 | $26,580 | $5,810 | $20,770 |
| 2019 | $2,068 | $26,580 | $5,810 | $20,770 |
| 2018 | $2,148 | $25,550 | $3,530 | $22,020 |
| 2017 | $2,152 | $25,550 | $3,530 | $22,020 |
| 2016 | $2,097 | $23,820 | $5,050 | $18,770 |
| 2015 | $2,106 | $23,820 | $5,050 | $18,770 |
| 2014 | $2,599 | $29,030 | $4,900 | $24,130 |
Agents Affiliated with this Home
-
Jeffrey Allensworth
J
Seller's Agent in 2024
Jeffrey Allensworth
Wood Brothers Realty
(314) 849-6300
1 in this area
12 Total Sales
-
Matthew Wood

Seller Co-Listing Agent in 2024
Matthew Wood
Wood Brothers Realty
(314) 800-5104
4 in this area
74 Total Sales
-
Lee Schmeiderer
L
Buyer Co-Listing Agent in 2024
Lee Schmeiderer
LK Wood Realty Services, Inc.
(314) 322-7548
1 in this area
19 Total Sales
Map
Source: MARIS MLS
MLS Number: MIS24030664
APN: 17J-53-1383
- 1419 Quendo Ave
- 7361 Lynn Ave
- 1236 Backer St
- 7415 Wellington Ave
- 7439 Wellington Ave
- 7430 Wayne Ave
- 1509 Partridge Ave
- 7525 Dajoby Ln
- 7511 Milan Ave
- 7048 Raymond Ave
- 7544 Melrose Ave
- 7602 Wayne Ave
- 1214 Iona Ave
- 1901 Bainbridge Dr
- 1101 W Parkedge Ln
- 7049 Plymouth Ave
- 7459 Ahern Ave
- 7244 Mallard Dr
- 1532 Eastmont Place
- 1914 Eagle Dr

