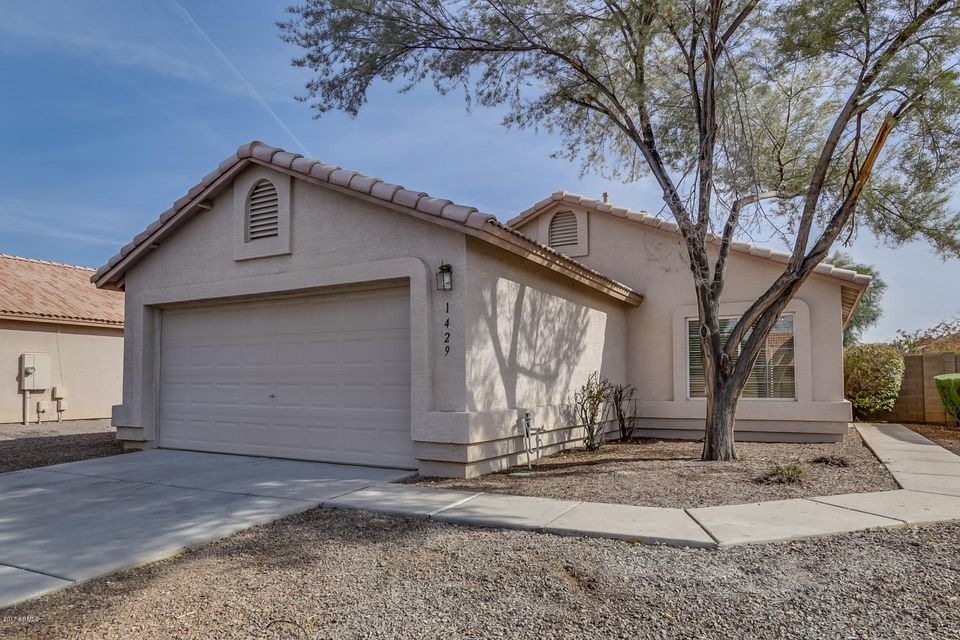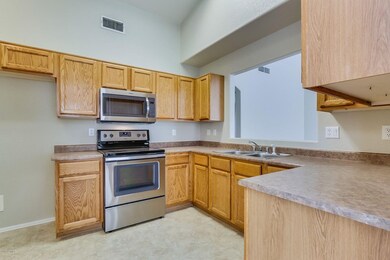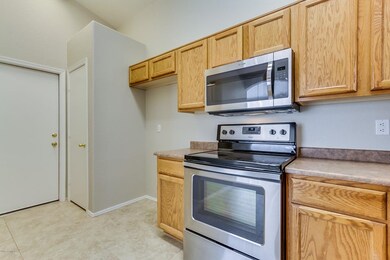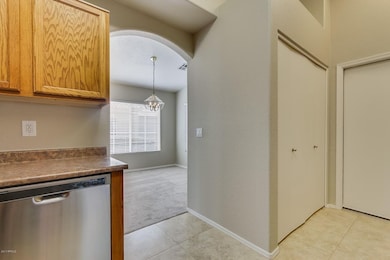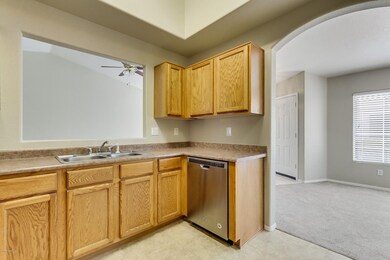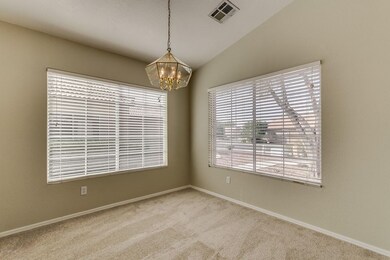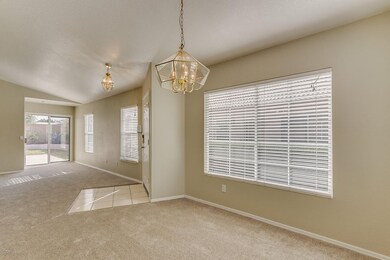
Highlights
- Vaulted Ceiling
- 2 Car Direct Access Garage
- Patio
- Franklin at Brimhall Elementary School Rated A
- Dual Vanity Sinks in Primary Bathroom
- Security System Owned
About This Home
As of October 2020This Mesa home has been upgraded with brand new stainless steel kitchen appliances, new kitchen countertops, a fresh coat of interior paint, and new carpet and tile flooring! Upon entering, you’ll see vaulted ceilings, pot shelves, and a spacious Great room that flows into the formal dining area. You can BBQ on the patio or let the kids play on the grass in the backyard. Step into the Master suite to find a walk-in closet, dual vanities, a separate garden tub and shower, and a private toilet room. The home is near the dining/shopping/entertainment options at Superstition Springs Center, multiple parks/libraries/golf courses/bus stops, and I-60 access.
This home comes with a 30-day satisfaction guarantee, 180-point inspection, and one year premium warranty. Terms and conditions apply.
Last Agent to Sell the Property
Jacqueline Moore
Opendoor Brokerage, LLC License #SA662341000 Listed on: 02/09/2017
Co-Listed By
Jingyi Wang
Opendoor Brokerage, LLC
Last Buyer's Agent
Preston Knudsen
KeyGlee Realty License #SA668127000
Home Details
Home Type
- Single Family
Est. Annual Taxes
- $1,379
Year Built
- Built in 1998
Lot Details
- 5,447 Sq Ft Lot
- Desert faces the front and back of the property
- Block Wall Fence
- Grass Covered Lot
HOA Fees
- $40 Monthly HOA Fees
Parking
- 2 Car Direct Access Garage
- Garage Door Opener
Home Design
- Wood Frame Construction
- Tile Roof
- Stucco
Interior Spaces
- 1,279 Sq Ft Home
- 1-Story Property
- Vaulted Ceiling
- Ceiling Fan
- Security System Owned
- Built-In Microwave
Bedrooms and Bathrooms
- 3 Bedrooms
- Primary Bathroom is a Full Bathroom
- 2 Bathrooms
- Dual Vanity Sinks in Primary Bathroom
- Bathtub With Separate Shower Stall
Outdoor Features
- Patio
Schools
- Wilson Elementary School
- Taylor Junior High School
- Mesa High School
Utilities
- Refrigerated Cooling System
- Heating Available
Community Details
- Association fees include ground maintenance
- City Property Mgmt Association, Phone Number (602) 437-4777
- Built by Dave Brown
- Dave Brown Higley Road Subdivision
Listing and Financial Details
- Tax Lot 26
- Assessor Parcel Number 140-54-031
Ownership History
Purchase Details
Home Financials for this Owner
Home Financials are based on the most recent Mortgage that was taken out on this home.Purchase Details
Home Financials for this Owner
Home Financials are based on the most recent Mortgage that was taken out on this home.Purchase Details
Home Financials for this Owner
Home Financials are based on the most recent Mortgage that was taken out on this home.Purchase Details
Home Financials for this Owner
Home Financials are based on the most recent Mortgage that was taken out on this home.Purchase Details
Home Financials for this Owner
Home Financials are based on the most recent Mortgage that was taken out on this home.Purchase Details
Home Financials for this Owner
Home Financials are based on the most recent Mortgage that was taken out on this home.Purchase Details
Home Financials for this Owner
Home Financials are based on the most recent Mortgage that was taken out on this home.Similar Homes in Mesa, AZ
Home Values in the Area
Average Home Value in this Area
Purchase History
| Date | Type | Sale Price | Title Company |
|---|---|---|---|
| Warranty Deed | $300,000 | Jetclosing Inc | |
| Warranty Deed | $222,000 | Lawyers Title | |
| Warranty Deed | $198,000 | Fidelity Natl Title Agency I | |
| Warranty Deed | $205,000 | Fidelity National Title | |
| Warranty Deed | $131,400 | First American Title Ins Co | |
| Warranty Deed | $114,900 | Transnation Title Insurance | |
| Deed | $102,217 | First American Title |
Mortgage History
| Date | Status | Loan Amount | Loan Type |
|---|---|---|---|
| Open | $304,800 | New Conventional | |
| Closed | $225,000 | New Conventional | |
| Previous Owner | $210,900 | New Conventional | |
| Previous Owner | $100,000,000 | Purchase Money Mortgage | |
| Previous Owner | $164,000 | New Conventional | |
| Previous Owner | $127,450 | New Conventional | |
| Previous Owner | $100,537 | New Conventional | |
| Previous Owner | $104,545 | VA | |
| Closed | $22,980 | No Value Available | |
| Closed | $20,250 | No Value Available |
Property History
| Date | Event | Price | Change | Sq Ft Price |
|---|---|---|---|---|
| 10/21/2020 10/21/20 | Sold | $300,000 | +3.4% | $235 / Sq Ft |
| 09/21/2020 09/21/20 | Pending | -- | -- | -- |
| 09/17/2020 09/17/20 | For Sale | $290,000 | +30.6% | $227 / Sq Ft |
| 03/31/2017 03/31/17 | Sold | $222,000 | 0.0% | $174 / Sq Ft |
| 02/13/2017 02/13/17 | Pending | -- | -- | -- |
| 02/09/2017 02/09/17 | For Sale | $222,000 | +12.1% | $174 / Sq Ft |
| 01/10/2017 01/10/17 | Sold | $198,000 | -3.4% | $155 / Sq Ft |
| 01/04/2017 01/04/17 | Price Changed | $205,000 | 0.0% | $160 / Sq Ft |
| 12/16/2016 12/16/16 | For Sale | $205,000 | 0.0% | $160 / Sq Ft |
| 12/16/2016 12/16/16 | Price Changed | $205,000 | 0.0% | $160 / Sq Ft |
| 12/06/2016 12/06/16 | Price Changed | $205,000 | 0.0% | $160 / Sq Ft |
| 11/08/2016 11/08/16 | Pending | -- | -- | -- |
| 08/21/2016 08/21/16 | For Sale | $205,000 | 0.0% | $160 / Sq Ft |
| 05/01/2015 05/01/15 | Rented | $1,100 | 0.0% | -- |
| 04/22/2015 04/22/15 | Under Contract | -- | -- | -- |
| 04/13/2015 04/13/15 | For Rent | $1,100 | +4.8% | -- |
| 03/15/2014 03/15/14 | Rented | $1,050 | 0.0% | -- |
| 02/26/2014 02/26/14 | Under Contract | -- | -- | -- |
| 02/06/2014 02/06/14 | For Rent | $1,050 | 0.0% | -- |
| 03/01/2013 03/01/13 | Rented | $1,050 | 0.0% | -- |
| 02/22/2013 02/22/13 | Under Contract | -- | -- | -- |
| 02/05/2013 02/05/13 | For Rent | $1,050 | -- | -- |
Tax History Compared to Growth
Tax History
| Year | Tax Paid | Tax Assessment Tax Assessment Total Assessment is a certain percentage of the fair market value that is determined by local assessors to be the total taxable value of land and additions on the property. | Land | Improvement |
|---|---|---|---|---|
| 2025 | $1,373 | $16,462 | -- | -- |
| 2024 | $1,408 | $15,678 | -- | -- |
| 2023 | $1,408 | $28,300 | $5,660 | $22,640 |
| 2022 | $1,378 | $21,610 | $4,320 | $17,290 |
| 2021 | $1,410 | $20,270 | $4,050 | $16,220 |
| 2020 | $1,391 | $18,510 | $3,700 | $14,810 |
| 2019 | $1,290 | $16,720 | $3,340 | $13,380 |
| 2018 | $1,231 | $15,560 | $3,110 | $12,450 |
| 2017 | $1,193 | $14,460 | $2,890 | $11,570 |
| 2016 | $1,379 | $14,030 | $2,800 | $11,230 |
| 2015 | $1,295 | $12,620 | $2,520 | $10,100 |
Agents Affiliated with this Home
-
Jacob Brown

Seller's Agent in 2020
Jacob Brown
Better Homes & Gardens Real Estate SJ Fowler
(480) 540-3049
18 Total Sales
-
Long Le

Buyer's Agent in 2020
Long Le
Your Home Sold Guaranteed Realty
(480) 480-7948
137 Total Sales
-

Seller's Agent in 2017
Jacqueline Moore
Opendoor Brokerage, LLC
(480) 462-5392
6,682 Total Sales
-
Jason Sellers

Seller's Agent in 2017
Jason Sellers
AXIS Real Estate
(602) 999-2965
16 Total Sales
-
J
Seller Co-Listing Agent in 2017
Jingyi Wang
Opendoor Brokerage, LLC
(419) 902-3280
-
P
Buyer's Agent in 2017
Preston Knudsen
KeyGlee Realty
Map
Source: Arizona Regional Multiple Listing Service (ARMLS)
MLS Number: 5558724
APN: 140-54-031
- 4911 E Holmes Ave
- 5329 E Harmony Ave
- 5331 E Holmes Ave
- 5323 E Hopi Ave
- 5215 E Southern Ave
- 1941 S Pierpont Dr Unit 1014
- 1941 S Pierpont Dr Unit 2015
- 1941 S Pierpont Dr Unit 1099
- 1941 S Pierpont Dr Unit 1144
- 1941 S Pierpont Dr Unit 1120
- 1941 S Pierpont Dr Unit 2116
- 1941 S Pierpont Dr Unit 2087
- 1941 S Pierpont Dr Unit 2082
- 1941 S Pierpont Dr Unit 1025
- 1941 S Pierpont Dr Unit 2141
- 1941 S Pierpont Dr Unit 2098
- 4622 E Flower Ave
- 1116 S 53rd St
- 4856 E Baseline Rd Unit 106
- 5055 E Enid Ave
