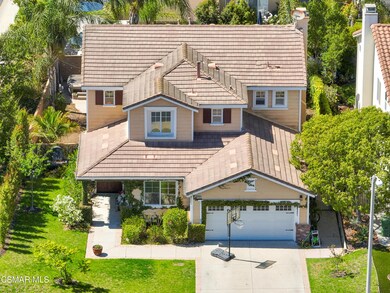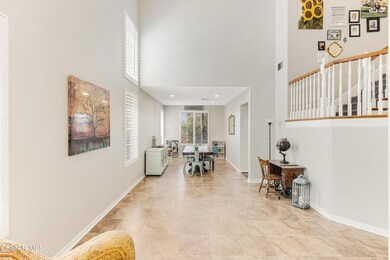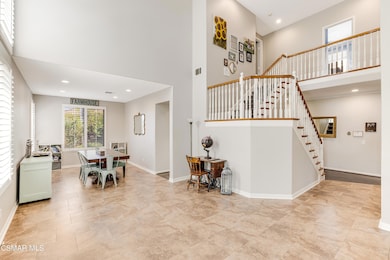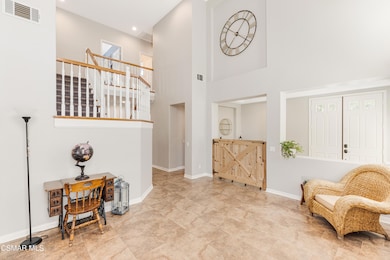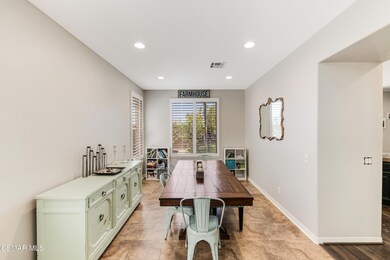
14297 Mangrove St Moorpark, CA 93021
Highlights
- Heated Spa
- Gated Community
- Traditional Architecture
- Peach Hill Academy Rated A
- View of Hills
- 5-minute walk to Miller Park
About This Home
As of January 2025Comfort and tranquility blend seamlessly in this 4-bedroom, 3-bath home situated on an expansive corner lot in the gated Alterra/Loreto community. This well-planned layout unfolds with a large foyer that opens into the formal living and dining rooms and features soaring ceilings and endless natural light. Plantation shutters adorn the many windows. With welcoming ambience throughout, the large kitchen and family room create a great venue for all your gatherings and feature a corner fireplace with roomy hearth, kitchen center island, double ovens, large pantry, and ample cabinetry for storage. Atop the impressive staircase, there are three comfortable bedrooms including a spacious Primary Suite complete with a relaxing spa like bathroom with jetted tub. You can take in the magnificent west facing view while you soak your cares away. The Primary bath also includes two walk-in closets, dual vanities and a step-in shower. The remaining upstairs bedrooms feature high ceilings, room for queen sized beds, and ample closet space. Second floor laundry is a convenience you'll appreciate. There is a downstairs full bed and bath that's perfect for overnight guests or multi-generational living. Experience the beautiful Ventura County weather as you step into the lush backyard and enjoy your own above ground spa and private orchard of peaches, plums, apples and nectarines all summer long. Topping off the wonderful amenities is a three-car tandem garage, ample parking in the front driveway, and a quiet neighborhood community. It's time to discover the wonderful lifestyle of Moorpark living.
Last Agent to Sell the Property
Keller Williams Westlake Village License #01333082 Listed on: 07/30/2024

Home Details
Home Type
- Single Family
Est. Annual Taxes
- $11,974
Year Built
- Built in 2001
Lot Details
- 6,538 Sq Ft Lot
- Slump Stone Wall
- Wrought Iron Fence
- Corner Lot
- Front Yard Sprinklers
- Sprinklers on Timer
HOA Fees
- $150 Monthly HOA Fees
Parking
- 3 Car Direct Access Garage
- Single Garage Door
Home Design
- Traditional Architecture
- Slab Foundation
- Concrete Roof
- Stucco
Interior Spaces
- 2,504 Sq Ft Home
- 2-Story Property
- Ceiling height of 9 feet or more
- Gas Fireplace
- Double Pane Windows
- Family Room with Fireplace
- Formal Dining Room
- Views of Hills
Kitchen
- Open to Family Room
- Eat-In Kitchen
- Double Oven
- Gas Cooktop
- Range Hood
- Microwave
- Dishwasher
- Granite Countertops
- Disposal
Flooring
- Engineered Wood
- Carpet
- Ceramic Tile
Bedrooms and Bathrooms
- 4 Bedrooms
- Main Floor Bedroom
- 3 Full Bathrooms
Laundry
- Laundry Room
- Laundry on upper level
Pool
- Heated Spa
- Above Ground Spa
- Fiberglass Spa
Outdoor Features
- Concrete Porch or Patio
Utilities
- Central Air
- Heating System Uses Natural Gas
- Furnace
- Municipal Utilities District Water
- Natural Gas Water Heater
Listing and Financial Details
- Assessor Parcel Number 5120362095
- Seller Concessions Not Offered
- Seller Will Consider Concessions
Community Details
Overview
- Serenata Community HOA
- Alterra @ Serenata 451 Subdivision
- The community has rules related to covenants, conditions, and restrictions
Security
- Gated Community
Ownership History
Purchase Details
Home Financials for this Owner
Home Financials are based on the most recent Mortgage that was taken out on this home.Purchase Details
Home Financials for this Owner
Home Financials are based on the most recent Mortgage that was taken out on this home.Purchase Details
Purchase Details
Purchase Details
Home Financials for this Owner
Home Financials are based on the most recent Mortgage that was taken out on this home.Purchase Details
Home Financials for this Owner
Home Financials are based on the most recent Mortgage that was taken out on this home.Similar Homes in Moorpark, CA
Home Values in the Area
Average Home Value in this Area
Purchase History
| Date | Type | Sale Price | Title Company |
|---|---|---|---|
| Interfamily Deed Transfer | -- | Fidelity National Title Co | |
| Interfamily Deed Transfer | -- | Fidelity National Title Co | |
| Interfamily Deed Transfer | -- | None Available | |
| Grant Deed | -- | None Available | |
| Grant Deed | -- | None Available | |
| Interfamily Deed Transfer | -- | None Available | |
| Grant Deed | $765,000 | Ticor Title Company | |
| Grant Deed | $396,000 | North American Title Co |
Mortgage History
| Date | Status | Loan Amount | Loan Type |
|---|---|---|---|
| Open | $355,000 | New Conventional | |
| Closed | $363,000 | New Conventional | |
| Previous Owner | $357,100 | New Conventional | |
| Previous Owner | $260,000 | Purchase Money Mortgage | |
| Previous Owner | $350,000 | Unknown | |
| Previous Owner | $316,700 | No Value Available |
Property History
| Date | Event | Price | Change | Sq Ft Price |
|---|---|---|---|---|
| 01/02/2025 01/02/25 | Sold | $1,041,600 | -5.2% | $416 / Sq Ft |
| 12/09/2024 12/09/24 | Pending | -- | -- | -- |
| 08/22/2024 08/22/24 | Price Changed | $1,099,000 | -4.4% | $439 / Sq Ft |
| 07/30/2024 07/30/24 | For Sale | $1,149,000 | -- | $459 / Sq Ft |
Tax History Compared to Growth
Tax History
| Year | Tax Paid | Tax Assessment Tax Assessment Total Assessment is a certain percentage of the fair market value that is determined by local assessors to be the total taxable value of land and additions on the property. | Land | Improvement |
|---|---|---|---|---|
| 2024 | $11,974 | $1,066,330 | $533,165 | $533,165 |
| 2023 | $11,721 | $1,045,422 | $522,711 | $522,711 |
| 2022 | $10,785 | $960,000 | $624,000 | $336,000 |
| 2021 | $9,685 | $845,000 | $549,000 | $296,000 |
| 2020 | $8,750 | $766,000 | $498,000 | $268,000 |
| 2019 | $8,659 | $760,000 | $494,000 | $266,000 |
| 2018 | $8,530 | $741,000 | $482,000 | $259,000 |
| 2017 | $8,569 | $739,000 | $481,000 | $258,000 |
| 2016 | $8,064 | $693,000 | $451,000 | $242,000 |
| 2015 | $8,191 | $704,000 | $458,000 | $246,000 |
| 2014 | $7,391 | $670,000 | $436,000 | $234,000 |
Agents Affiliated with this Home
-
Dianna Dingman

Seller's Agent in 2025
Dianna Dingman
Keller Williams Westlake Village
(805) 901-3369
58 in this area
161 Total Sales
-
Elizabeth Hare
E
Buyer's Agent in 2025
Elizabeth Hare
eXp Realty of Greater Los Angeles Inc.
(888) 652-1314
81 in this area
111 Total Sales
Map
Source: Conejo Simi Moorpark Association of REALTORS®
MLS Number: 224003156
APN: 512-0-362-095
- 4104 Dakota Dr
- 4518 Bluewood Ct
- 4566 Bluewood Ct
- 13766 Bear Valley Rd
- 13834 Donnybrook Ln
- 13644 Deering Ln
- 13935 Southfork Rd
- 4175 Shady Point Dr
- 4388 Amberwick Ln
- 4060 Summershade Ln
- 540 Spring Rd Unit 94
- 3961 Springtime Ln
- 510 Spring Rd Unit 117
- 4570 N Vistapark Dr
- 4397 N Skylark Ct
- 0 Fremont St
- 13100 View Mesa St
- 13101 Thomasville Ct
- 150 E Los Angeles Ave Unit 514
- 12983 Camden Ct

