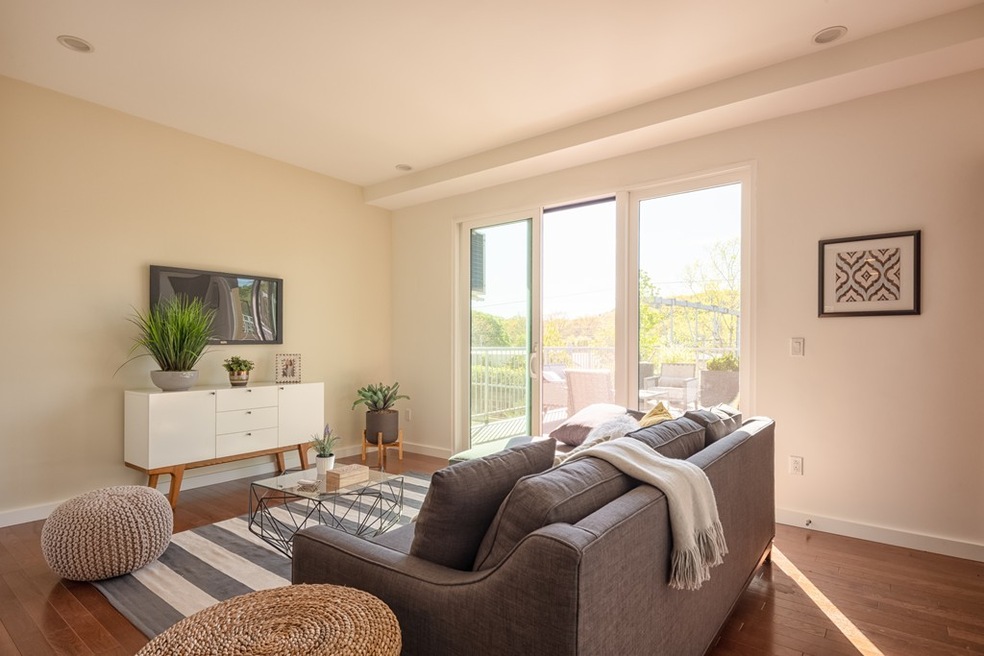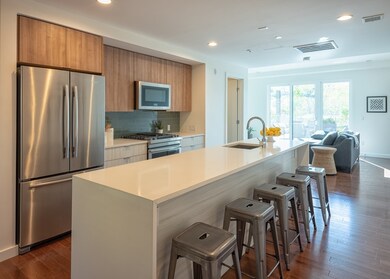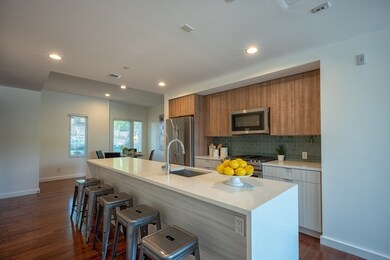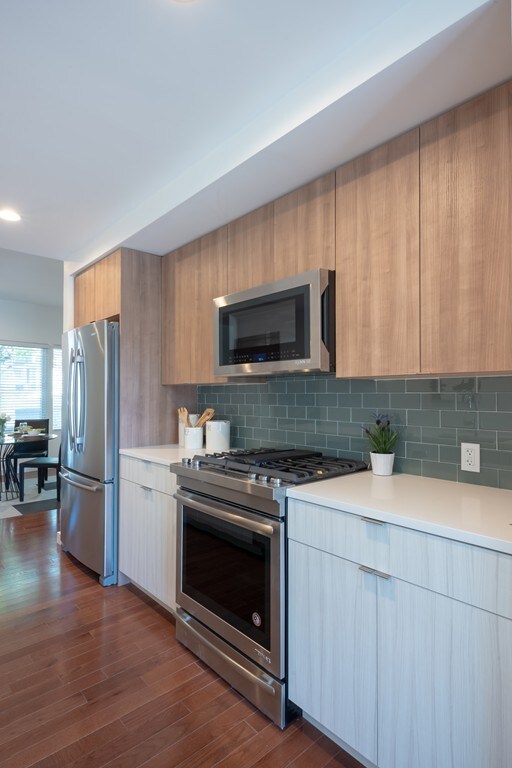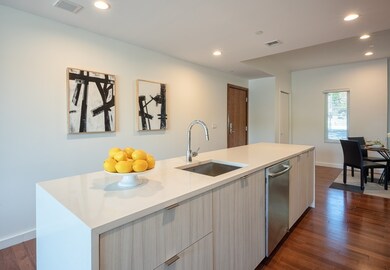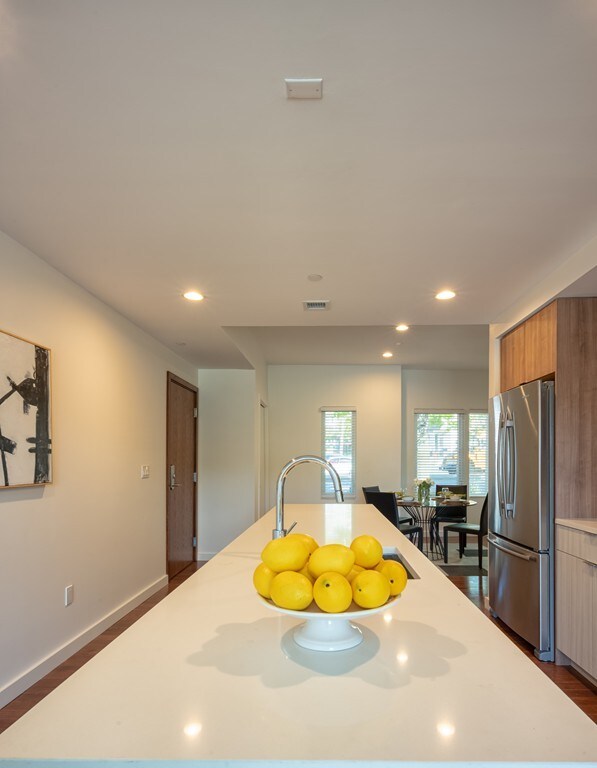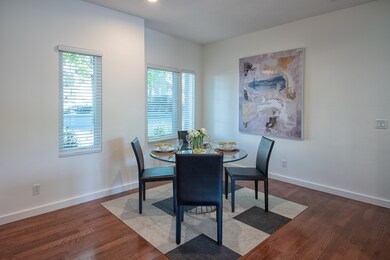
143 Hyde Park Ave Unit 155A Jamaica Plain, MA 02130
Jamaica Plain NeighborhoodEstimated Value: $834,000 - $914,304
Highlights
- Wood Flooring
- Tankless Water Heater
- Central Air
- Intercom
About This Home
As of August 201875% Sold Now ready for occupancy! Introducing "TILIA", Jamaica Plain's hottest new modern condo development. Located right on the Orange Line Train, these 24 luxury condos offer LEED Silver energy efficiency, and easy access to the exhilarating entertainment and refreshing green spaces that Jamaica Plain offers. Tilia units come in 2 different finish packages professionally curated at the Boston Design Center -“Nature†and “Urban.†Choose your unit's design! These homes also boast open concept layouts, expansive decks, garage parking, private storage, energy-efficient fixtures and high end Jenn-Air appliances that simply enhance your lifestyle. There is also a shared pocket park on-site, and electric vehicle charging in select buildings. Forest Hills Station is just minutes from your door and offers the Subway, Commuter Rail Line & 16 bus routes with quick access to Boston and beyond. Units are selling out quickly!
Property Details
Home Type
- Condominium
Est. Annual Taxes
- $9,761
Year Built
- Built in 2017
Lot Details
- Year Round Access
HOA Fees
- $393 per month
Parking
- 1 Car Garage
Kitchen
- Microwave
- ENERGY STAR Qualified Refrigerator
- ENERGY STAR Qualified Dishwasher
- ENERGY STAR Range
- Disposal
Flooring
- Wood
- Tile
Utilities
- Central Air
- Heat Pump System
- Tankless Water Heater
- Natural Gas Water Heater
- Cable TV Available
Community Details
- Pets Allowed
Ownership History
Purchase Details
Home Financials for this Owner
Home Financials are based on the most recent Mortgage that was taken out on this home.Similar Homes in the area
Home Values in the Area
Average Home Value in this Area
Purchase History
| Date | Buyer | Sale Price | Title Company |
|---|---|---|---|
| Penner Heidi | $837,000 | None Available | |
| Penner Heidi | $837,000 | None Available |
Mortgage History
| Date | Status | Borrower | Loan Amount |
|---|---|---|---|
| Open | Penner Heidi | $711,450 | |
| Closed | Penner Heidi | $711,450 | |
| Previous Owner | Boneff-Putler Ft | $80,000 | |
| Previous Owner | Boneff Putler Ft | $652,000 |
Property History
| Date | Event | Price | Change | Sq Ft Price |
|---|---|---|---|---|
| 08/06/2018 08/06/18 | Sold | $745,000 | 0.0% | $452 / Sq Ft |
| 06/18/2018 06/18/18 | Pending | -- | -- | -- |
| 06/15/2018 06/15/18 | For Sale | $745,000 | -- | $452 / Sq Ft |
Tax History Compared to Growth
Tax History
| Year | Tax Paid | Tax Assessment Tax Assessment Total Assessment is a certain percentage of the fair market value that is determined by local assessors to be the total taxable value of land and additions on the property. | Land | Improvement |
|---|---|---|---|---|
| 2025 | $9,761 | $842,900 | $0 | $842,900 |
| 2024 | $7,944 | $728,800 | $0 | $728,800 |
| 2023 | $7,451 | $693,800 | $0 | $693,800 |
| 2022 | $7,054 | $648,300 | $0 | $648,300 |
| 2021 | $6,465 | $605,900 | $0 | $605,900 |
| 2020 | $6,715 | $635,900 | $0 | $635,900 |
Agents Affiliated with this Home
-
The Muncey Group

Seller's Agent in 2018
The Muncey Group
Compass
(617) 905-6445
196 in this area
434 Total Sales
-
Beth Maguire

Seller Co-Listing Agent in 2018
Beth Maguire
Gibson Sotheby's International Realty
(617) 637-0179
19 in this area
33 Total Sales
-
Ken Snyder

Buyer's Agent in 2018
Ken Snyder
Keller Williams Realty Boston-Metro | Back Bay
(617) 784-0632
42 Total Sales
Map
Source: MLS Property Information Network (MLS PIN)
MLS Number: 72346773
APN: 1905052102
- 165 Hyde Park Ave Unit 2
- 63 Wachusett St Unit 1
- 63 Weld Hill St Unit 3
- 58 Weld Hill St Unit 2
- 63 Walk Hill St
- 73 Weld Hill St Unit 1
- 8 Asticou Rd Unit B
- 380 South St
- 20 Tower St Unit 1
- 31 Rodman St
- 31 Rodman St Unit 2
- 31 Rodman St Unit 1
- 87 Walk Hill St
- 35 Eldridge Rd Unit 202
- 10 Colgate Rd Unit 3
- 37 Morton St Unit A
- 34 Colgate Rd Unit 3
- 388 Arborway
- 51-53 Archdale Rd
- 173 Brookway Rd
- 143 Hyde Park Ave Unit 159A
- 143 Hyde Park Ave Unit 155-2
- 143 Hyde Park Ave Unit 155-1
- 143 Hyde Park Ave Unit 155A
- 143 Hyde Park Ave Unit 171-1
- 143 Hyde Park Ave Unit 153A
- 143 Hyde Park Ave Unit 169-1
- 143 Hyde Park Ave Unit 143A
- 143 Hyde Park Ave Unit 157A
- 143 Hyde Park Ave Unit 145A
- 143 Hyde Park Ave Unit 165A
- 143 Hyde Park Ave Unit 167A
- 143 Hyde Park Ave Unit 159B
- 143 Hyde Park Ave Unit 171A
- 143 Hyde Park Ave Unit 161A
- 143 Hyde Park Ave Unit 161 B
- 143 Hyde Park Ave Unit 169A
- 143 Hyde Park Ave Unit 155B
- 143 Hyde Park Ave Unit 171B
- 143 Hyde Park Ave Unit 143B
