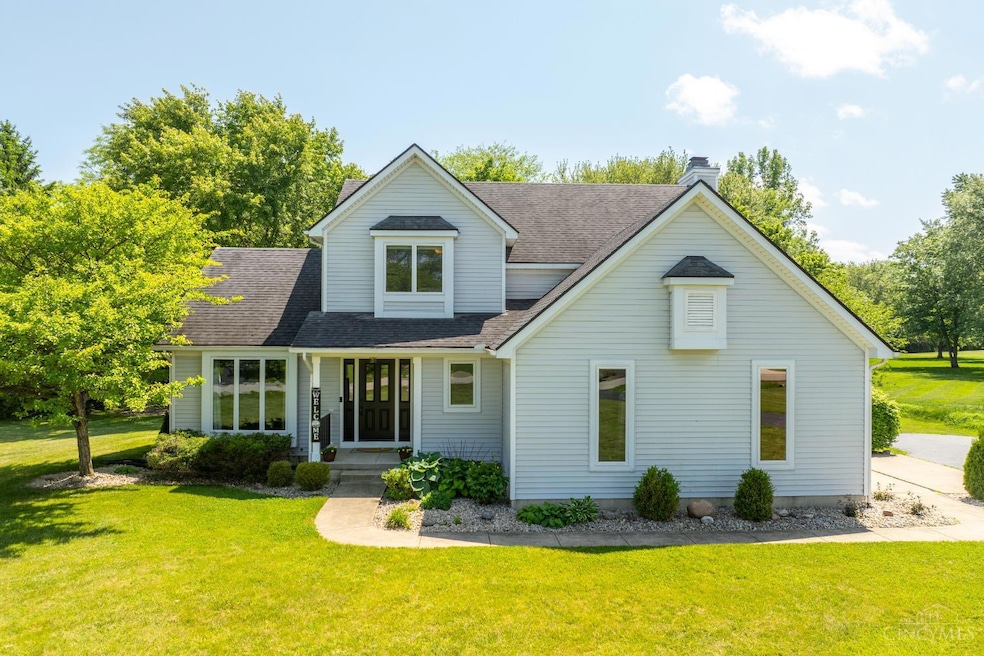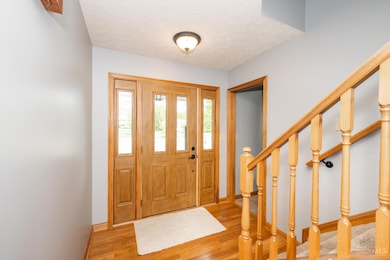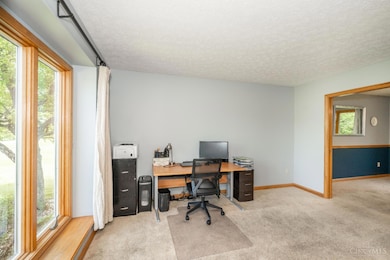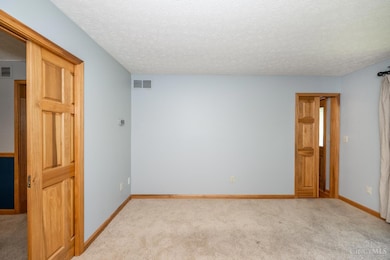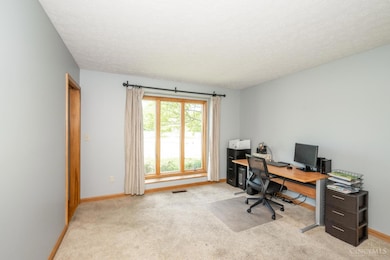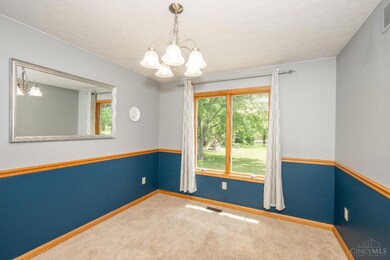
143 Summer Field Ln Lebanon, OH 45036
Clearcreek Township NeighborhoodEstimated payment $3,347/month
Highlights
- View of Trees or Woods
- Deck
- Wood Flooring
- 1.72 Acre Lot
- Transitional Architecture
- Jetted Tub in Primary Bathroom
About This Home
Situated on a beautiful wooded and private 1.72 acre lot just 3.5 miles north of historic downtown Lebanon, this well-maintained and nicely updated home offers 3BR, 2.5BA and a full, finished basement with 9 foot ceilings! The updated eat-in kitchen has solid wood cabinets, granite counters, hardwood flooring, stainless steel appliances and decorative accent lights above the cabinets. There is a 1st floor study with pocket doors that can be used as a formal living room or perhaps a 4th bedroom. The full, finished basement has updated vinyl plank flooring in the rec and game room areas and the dedicated workout room has rubberized flooring. The primary suite has a walk-in closet and glamor bath with double vanity, corner jetted tub and separate shower. Enjoy the back yard from the expansive deck with a covered pergola, or by relaxing beside a fire in the fire pit. A 2-car attached, and a separate 2-car detached garage provide plenty of storage! Updated HVAC 18, HWH 17, Roof 14.
Last Listed By
Robinson Sotheby's Internat'l License #0000446651 Listed on: 05/20/2025
Home Details
Home Type
- Single Family
Est. Annual Taxes
- $6,096
Year Built
- Built in 1996
Lot Details
- 1.72 Acre Lot
- Cul-De-Sac
Parking
- 4 Car Garage
- Garage Door Opener
- Driveway
- On-Street Parking
Home Design
- Transitional Architecture
- Shingle Roof
- Vinyl Siding
Interior Spaces
- 3,096 Sq Ft Home
- 2-Story Property
- Woodwork
- Ceiling Fan
- Recessed Lighting
- Wood Burning Fireplace
- Vinyl Clad Windows
- Panel Doors
- Family Room with Fireplace
- Game Room
- Views of Woods
- Finished Basement
- Basement Fills Entire Space Under The House
- Storage In Attic
Kitchen
- Eat-In Kitchen
- Breakfast Bar
- Oven or Range
- Gas Cooktop
- Microwave
- Dishwasher
- Solid Wood Cabinet
- Disposal
Flooring
- Wood
- Vinyl
Bedrooms and Bathrooms
- 3 Bedrooms
- Walk-In Closet
- Dual Vanity Sinks in Primary Bathroom
- Jetted Tub in Primary Bathroom
Outdoor Features
- Deck
- Fire Pit
- Porch
Utilities
- Forced Air Heating and Cooling System
- Heating System Uses Gas
- 220 Volts
- Electric Water Heater
- Septic Tank
- Cable TV Available
Community Details
- No Home Owners Association
- Summer Field Subdivision
Map
Home Values in the Area
Average Home Value in this Area
Property History
| Date | Event | Price | Change | Sq Ft Price |
|---|---|---|---|---|
| 05/28/2025 05/28/25 | Pending | -- | -- | -- |
| 05/20/2025 05/20/25 | For Sale | $535,000 | -- | $173 / Sq Ft |
Similar Homes in Lebanon, OH
Source: MLS of Greater Cincinnati (CincyMLS)
MLS Number: 1841249
- 143 Summer Field Ln
- 2949 Ohio 48
- 2949 N State Route 48
- 2733 N State Route 48
- 356 Old St Rt 122
- 3517 Mary Ann Dr
- 2186 Twin Oaks Dr
- 565 Charlotte Ave
- 100 Turner Dr
- 774 Nue Way Dr
- 3753 Weisenberger Rd
- 388 N Church Dr
- 255 W Pekin Rd
- 1352 Kirby Rd
- 1534 Kirby Rd
- 500 Clarion Ct
- 909 Katherine Ave
- 966 Hampton Ct
- 1215 Walnut Creek Trail
- 405 Huntley Ct
