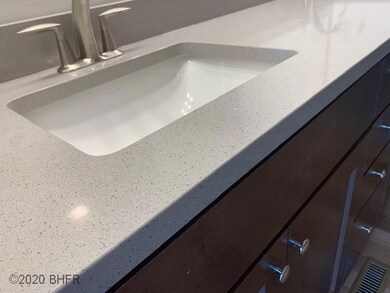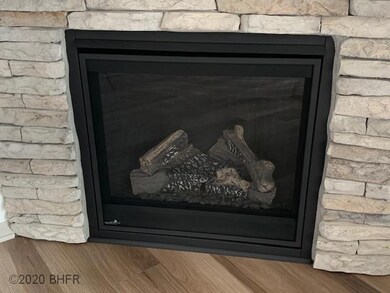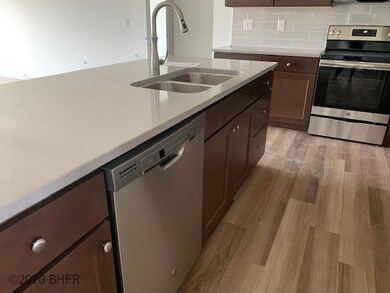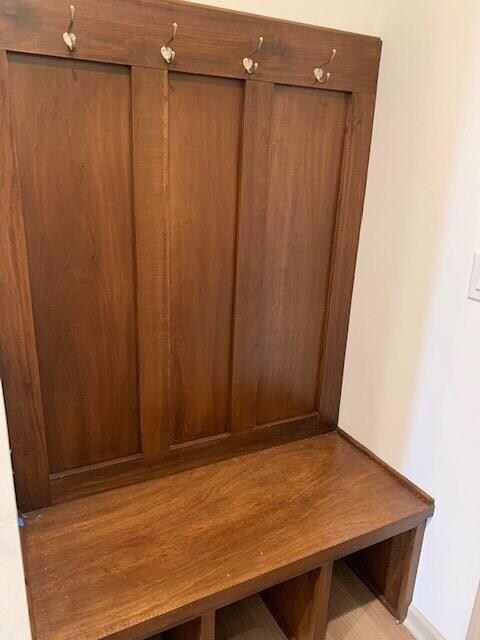
1430 17th St SE Altoona, IA 50009
Estimated Value: $394,646 - $423,000
Highlights
- Ranch Style House
- Covered patio or porch
- Dining Area
- Mitchellville Elementary School Rated A-
- Forced Air Heating and Cooling System
- Carpet
About This Home
As of June 2020Stop by & see our Melrose plan at Tuscany Reserve, a Hubbell Homes' conservation community. The open floor plan is accentuated by a floor to ceiling stone fireplace, boxed ceilings in the great room. The mast er bedroom has a boxed ceiling, private bath with tile master shower, double vanities, separate toilet room and walk-in closet. Enjoy time on the covered deck. Close to parks, trails, aquatic center, shopping, dining, recreation, and more. Come visit us in this great community, you will not be disappointed. Hubbell Homes offers much more including passive radon mitigation system & testing, and a 15 yr basement waterproof guarantee.
Home Details
Home Type
- Single Family
Est. Annual Taxes
- $1,162
Year Built
- Built in 2019
Lot Details
- 10,622 Sq Ft Lot
- Property is zoned R-5
HOA Fees
- $23 Monthly HOA Fees
Home Design
- Ranch Style House
- Asphalt Shingled Roof
- Stone Siding
- Vinyl Siding
Interior Spaces
- 1,660 Sq Ft Home
- Gas Fireplace
- Dining Area
- Basement Window Egress
- Fire and Smoke Detector
- Laundry on main level
Kitchen
- Stove
- Microwave
- Dishwasher
Flooring
- Carpet
- Vinyl
Bedrooms and Bathrooms
- 3 Main Level Bedrooms
Parking
- 3 Car Attached Garage
- Driveway
Additional Features
- Covered patio or porch
- Forced Air Heating and Cooling System
Community Details
- Hubbell Homes Association
- Built by Hubbell Homes
Listing and Financial Details
- Assessor Parcel Number 17100511345065
Ownership History
Purchase Details
Home Financials for this Owner
Home Financials are based on the most recent Mortgage that was taken out on this home.Purchase Details
Similar Homes in Altoona, IA
Home Values in the Area
Average Home Value in this Area
Purchase History
| Date | Buyer | Sale Price | Title Company |
|---|---|---|---|
| Rogness Larry | $300,000 | Dhi Title | |
| Hubbell Homes Lc | $96,000 | None Available |
Mortgage History
| Date | Status | Borrower | Loan Amount |
|---|---|---|---|
| Previous Owner | Rogness Larry | $95,020 |
Property History
| Date | Event | Price | Change | Sq Ft Price |
|---|---|---|---|---|
| 06/25/2020 06/25/20 | Sold | $299,920 | +1.7% | $181 / Sq Ft |
| 06/25/2020 06/25/20 | Pending | -- | -- | -- |
| 10/08/2019 10/08/19 | For Sale | $294,900 | -- | $178 / Sq Ft |
Tax History Compared to Growth
Tax History
| Year | Tax Paid | Tax Assessment Tax Assessment Total Assessment is a certain percentage of the fair market value that is determined by local assessors to be the total taxable value of land and additions on the property. | Land | Improvement |
|---|---|---|---|---|
| 2024 | $4,062 | $261,900 | $81,600 | $180,300 |
| 2023 | $4,176 | $363,400 | $81,600 | $281,800 |
| 2022 | $4,120 | $318,400 | $74,500 | $243,900 |
| 2021 | $2,450 | $291,900 | $74,500 | $217,400 |
| 2020 | $1,192 | $127,600 | $57,200 | $70,400 |
| 2019 | $1,162 | $57,200 | $57,200 | $0 |
| 2018 | $1,164 | $54,800 | $54,800 | $0 |
| 2017 | $6 | $54,800 | $54,800 | $0 |
| 2016 | $6 | $220 | $220 | $0 |
| 2015 | $6 | $220 | $220 | $0 |
| 2014 | $6 | $220 | $220 | $0 |
Agents Affiliated with this Home
-
Rod Robson
R
Seller's Agent in 2020
Rod Robson
BHHS First Realty Westown
(641) 757-1409
83 Total Sales
-
Carin Birt

Seller Co-Listing Agent in 2020
Carin Birt
BHHS First Realty Westown
(515) 707-8093
142 Total Sales
Map
Source: Des Moines Area Association of REALTORS®
MLS Number: 592747
APN: 171-00511345065
- 1837 15th Ave SE
- 1525 Foxtail Dr SE
- 1750 Tuscany Dr SE
- 1531 Foxtail Dr SE
- 1557 Foxtail Dr SE
- 1564 Foxtail Dr SE
- 1582 Foxtail Dr SE
- 1570 Foxtail Dr SE
- 1803 Tuscany Dr SE
- 1811 Tuscany Dr SE
- 1939 Tuscany Dr SE
- 1835 Tuscany Dr SE
- 1927 Tuscany Dr SE
- 1919 Tuscany Dr SE
- 1843 Tuscany Dr SE
- 1905 Tuscany Dr SE
- 1576 Foxtail Dr SE
- 1726 Tuscany Dr SE
- 1559 SE Primrose Dr
- 1511 Primrose Dr SE
- 1430 17th St SE
- 1438 17th St SE
- 1422 17th St SE
- 1423 18th Ct SE
- 1423 18th Ct SE
- 1423 18th Street Ct SE
- 1415 18th Ct SE
- 1415 18th Ct SE
- 1415 18th Street Ct SE
- 1414 17th St SE
- 1431 18th Ct SE
- 1708 15th Ave SE
- 1716 15th Ave SE
- 1425 17th St SE
- 1433 17th St SE
- 1417 17th St SE
- 1439 18th Ct SE
- 1441 17th St SE
- 1409 17th St SE
- 1406 17th St SE






