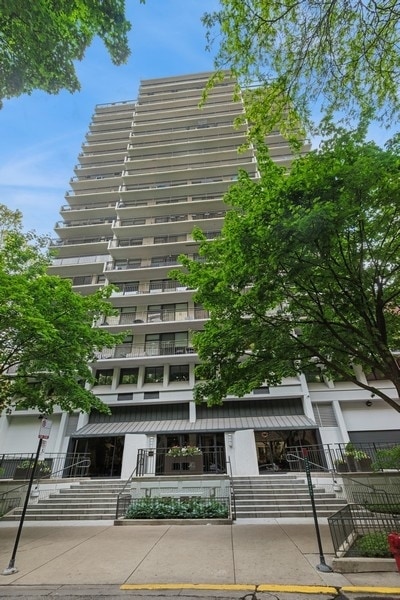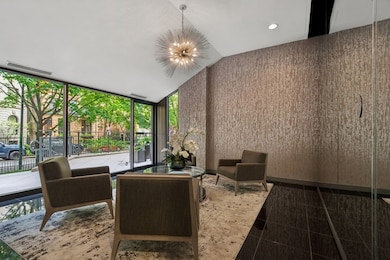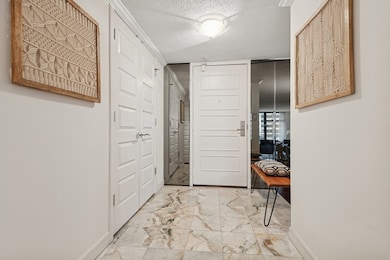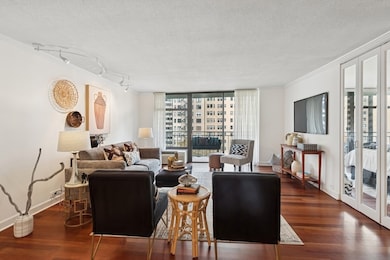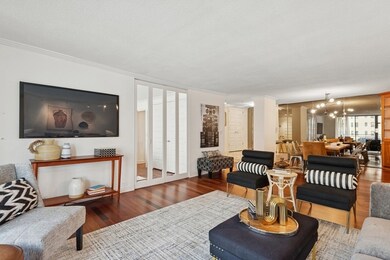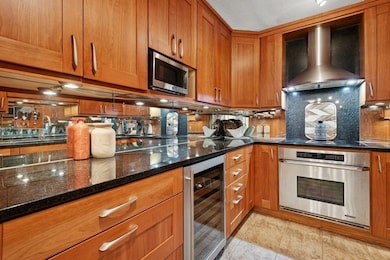
1430 N Astor St Unit 11C Chicago, IL 60610
Gold Coast NeighborhoodEstimated payment $6,123/month
Highlights
- Doorman
- Fitness Center
- Lock-and-Leave Community
- Lincoln Park High School Rated A
- Rooftop Deck
- 4-minute walk to Goudy (William) Square Park
About This Home
Welcome to this spacious and beautifully appointed three-bedroom, two-bathroom condo located on iconic Astor Street in the heart of Chicago's Gold Coast. This elegant residence features expansive living and dining rooms with rich hardwood flooring and detailed crown molding throughout. The custom-designed chef's kitchen is a standout, complete with stainless steel appliances, granite countertops, a wine fridge, ample cabinetry, and generous counter space-perfect for entertaining or everyday living. The luxurious primary suite offers abundant closet space and a newly renovated en suite bathroom featuring heated floors, a walk-in shower, and dual vanities. The updated second bathroom and full in-unit laundry room with a utility sink and full-size washer/dryer add to the home's convenience. Step outside onto your private 50-foot-long balcony with serene treetop views-ideal for morning coffee or evening relaxation. This full-service building offers exceptional amenities, including a 24-hour door staff, live-in engineer, newly renovated rooftop deck with community garden, fitness center, hospitality room, and assigned garage parking. Two storage lockers are included in the price. Enjoy the best of city living just steps from Rush Street, Oak Street, Wells Street, the lakefront, and public transportation. Truly a must-see residence in one of Chicago's most sought-after neighborhoods.
Property Details
Home Type
- Condominium
Est. Annual Taxes
- $11,337
Year Built
- Built in 1972
HOA Fees
- $2,058 Monthly HOA Fees
Parking
- 1 Car Garage
- Driveway
- Parking Included in Price
Home Design
- Rubber Roof
- Concrete Block And Stucco Construction
- Concrete Perimeter Foundation
Interior Spaces
- 1,600 Sq Ft Home
- Entrance Foyer
- Family Room
- Living Room
- Formal Dining Room
- Wood Flooring
Kitchen
- Range with Range Hood
- Microwave
- Dishwasher
- Wine Refrigerator
- Stainless Steel Appliances
- Disposal
Bedrooms and Bathrooms
- 3 Bedrooms
- 3 Potential Bedrooms
- Walk-In Closet
- 2 Full Bathrooms
- Dual Sinks
Laundry
- Laundry Room
- Dryer
- Washer
- Sink Near Laundry
Outdoor Features
- Balcony
- Rooftop Deck
Schools
- Ogden Elementary
- Lincoln Park High School
Utilities
- Heating Available
- 200+ Amp Service
- Lake Michigan Water
Community Details
Overview
- Association fees include water, insurance, security, doorman, tv/cable, exercise facilities, exterior maintenance, lawn care, scavenger, snow removal
- 49 Units
- Jim Wippel Association, Phone Number (312) 706-2421
- Property managed by SUDLER
- Lock-and-Leave Community
- 20-Story Property
Amenities
- Doorman
- Sundeck
- Party Room
- Elevator
- Package Room
- Community Storage Space
Recreation
- Fitness Center
- Bike Trail
Pet Policy
- Dogs and Cats Allowed
Map
Home Values in the Area
Average Home Value in this Area
Tax History
| Year | Tax Paid | Tax Assessment Tax Assessment Total Assessment is a certain percentage of the fair market value that is determined by local assessors to be the total taxable value of land and additions on the property. | Land | Improvement |
|---|---|---|---|---|
| 2024 | $11,337 | $54,210 | $7,585 | $46,625 |
| 2023 | $11,052 | $53,733 | $6,107 | $47,626 |
| 2022 | $11,052 | $53,733 | $6,107 | $47,626 |
| 2021 | $10,805 | $53,732 | $6,107 | $47,625 |
| 2020 | $6,728 | $35,788 | $4,275 | $31,513 |
| 2019 | $6,562 | $38,836 | $4,275 | $34,561 |
| 2018 | $6,450 | $38,836 | $4,275 | $34,561 |
| 2017 | $7,345 | $40,194 | $3,420 | $36,774 |
| 2016 | $7,550 | $40,194 | $3,420 | $36,774 |
| 2015 | $6,885 | $40,194 | $3,420 | $36,774 |
| 2014 | $7,486 | $42,916 | $2,748 | $40,168 |
| 2013 | $7,327 | $42,916 | $2,748 | $40,168 |
Property History
| Date | Event | Price | Change | Sq Ft Price |
|---|---|---|---|---|
| 06/11/2025 06/11/25 | Pending | -- | -- | -- |
| 06/04/2025 06/04/25 | For Sale | $560,000 | 0.0% | $350 / Sq Ft |
| 05/01/2021 05/01/21 | Rented | $4,200 | -4.5% | -- |
| 03/17/2021 03/17/21 | Price Changed | $4,400 | -2.2% | $3 / Sq Ft |
| 03/02/2021 03/02/21 | For Rent | $4,500 | 0.0% | -- |
| 10/09/2020 10/09/20 | Sold | $515,000 | -3.7% | $322 / Sq Ft |
| 09/16/2020 09/16/20 | Pending | -- | -- | -- |
| 08/10/2020 08/10/20 | For Sale | $535,000 | -- | $334 / Sq Ft |
Purchase History
| Date | Type | Sale Price | Title Company |
|---|---|---|---|
| Warranty Deed | $515,000 | Old Republic Title | |
| Warranty Deed | $285,000 | -- |
Mortgage History
| Date | Status | Loan Amount | Loan Type |
|---|---|---|---|
| Previous Owner | $412,000 | New Conventional | |
| Previous Owner | $343,500 | New Conventional | |
| Previous Owner | $365,000 | New Conventional | |
| Previous Owner | $381,700 | Unknown | |
| Previous Owner | $100,000 | Unknown | |
| Previous Owner | $30,000 | Unknown | |
| Previous Owner | $400,800 | Unknown | |
| Previous Owner | $446,000 | Unknown | |
| Previous Owner | $400,000 | Unknown | |
| Previous Owner | $50,000 | Unknown | |
| Previous Owner | $256,000 | Unknown | |
| Previous Owner | $256,500 | No Value Available |
Similar Homes in Chicago, IL
Source: Midwest Real Estate Data (MRED)
MLS Number: 12375452
APN: 17-03-102-033-1024
- 1430 N Astor St Unit 11C
- 1430 N Astor St Unit 7A
- 1430 N Astor St Unit 19C
- 1432 N Astor St
- 1436 N Astor St
- 1425 N State Pkwy
- 1412 N Astor St
- 1401 N Astor St
- 1450 N Astor St Unit 7D
- 42 E Schiller St
- 1 E Schiller St Unit 10B
- 1 E Schiller St Unit 8B
- 1410 N State Pkwy Unit 18B
- 1410 N State Pkwy Unit 17B
- 1410 N State Pkwy Unit 10B
- 1410 N State Pkwy Unit 27A
- 39 E Schiller St Unit 1E
- 1430 N Lake Shore Dr Unit 12
- 1440 N State Pkwy Unit 18C
- 1440 N State Pkwy Unit 7D
