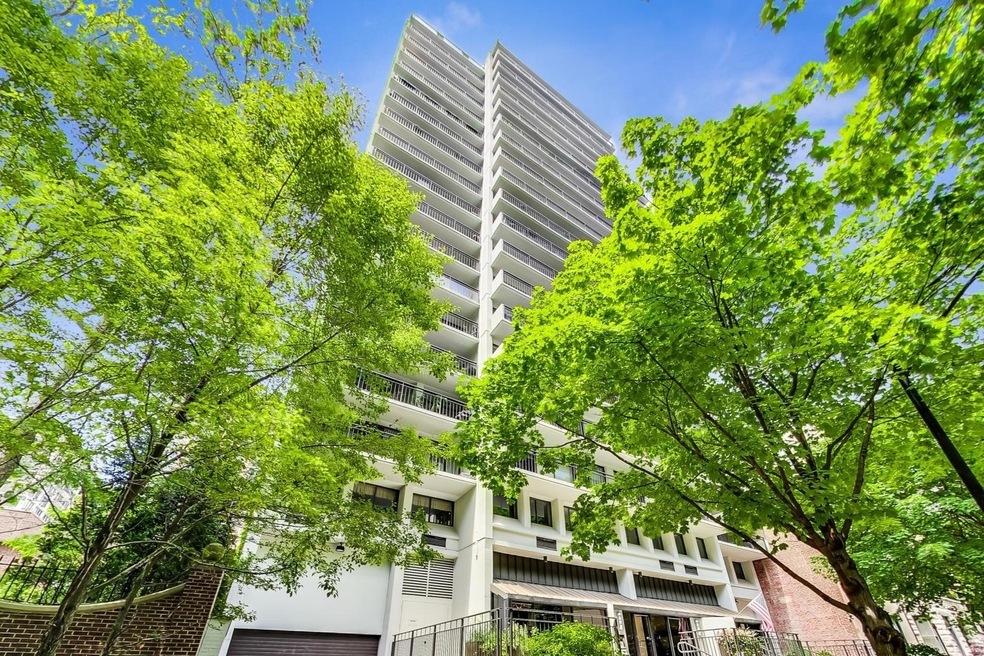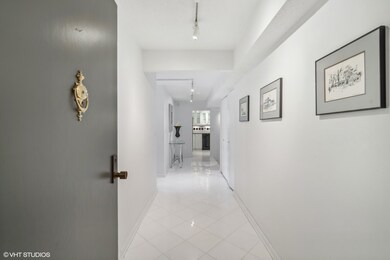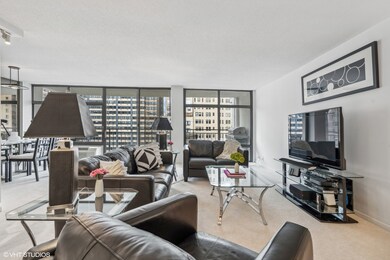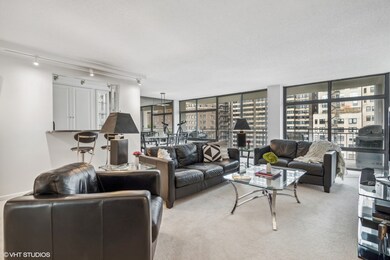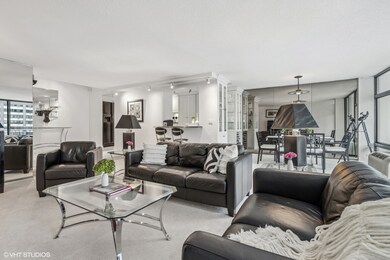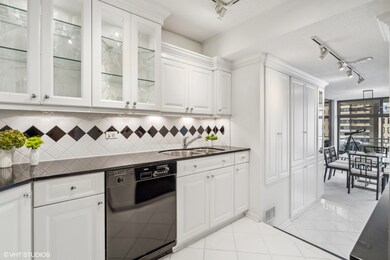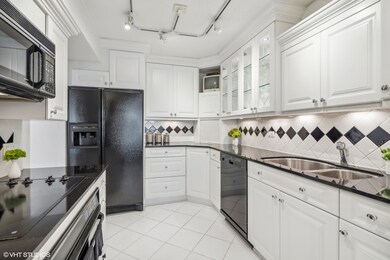
1430 N Astor St Unit 15A Chicago, IL 60610
Gold Coast NeighborhoodHighlights
- Doorman
- Fitness Center
- Open Floorplan
- Lincoln Park High School Rated A
- Rooftop Deck
- 4-minute walk to Goudy (William) Square Park
About This Home
As of August 2024Welcome home to your spacious & sunny condo with in the heart of the Gold Coast located on historic Astor Street in a dog-friendly building. This 2 bedroom, 2 bathroom home features a large and sun-filled living and dining space complete with floor-to-ceiling windows - perfect for entertaining - with a extra wide 25'x6' balcony with treetop and lake views. White marble flooring in the expansive foyer leads into the large kitchen which has custom white cabinetry, induction stovetop, beverage cooler and ample storage. Floor-to-ceiling windows lets in plenty of sunlight in both bedrooms. This highly sought-after floor plan offers East and West exposures for optimal sunlight and cross-breeze. Laundry in-unit. Astor Villa Condos is a very well run boutique elevator building with only 3 units per floor, on-site live-in building engineer, 24/7 doorman and rooftop deck offering views of Lincoln Park, the lake and city. Fitness & hospitality room along with hallways, elevators, and lobby were all fully renovated in early 2020. Two assigned heated garage spots (one included and assigned, one additional for rent) along with 1 storage locker. Unbeatable location near public transportation and with walkability to Rush St. and Wells St. restaurants, Oak St shopping and Oak St beach, Lincoln Park, Lakefront, North Ave beach and so much more.
Last Agent to Sell the Property
@properties Christie's International Real Estate License #475182073

Property Details
Home Type
- Condominium
Est. Annual Taxes
- $8,997
Year Built
- Built in 1974
Lot Details
- End Unit
HOA Fees
- $1,697 Monthly HOA Fees
Parking
- 1 Car Attached Garage
- Heated Garage
- Garage Door Opener
- Driveway
- Parking Included in Price
Home Design
- Concrete Block And Stucco Construction
Interior Spaces
- 1,550 Sq Ft Home
- Open Floorplan
- Entrance Foyer
- Partially Carpeted
Kitchen
- Built-In Oven
- Electric Oven
- Electric Cooktop
- Microwave
- High End Refrigerator
- Dishwasher
- Granite Countertops
- Trash Compactor
- Disposal
Bedrooms and Bathrooms
- 2 Bedrooms
- 2 Potential Bedrooms
- 2 Full Bathrooms
Laundry
- Laundry closet
- Dryer
- Washer
Outdoor Features
- Balcony
- Rooftop Deck
- Outdoor Grill
Schools
- Ogden Elementary School
- Lincoln Park High School
Utilities
- Zoned Heating and Cooling
- 3+ Cooling Systems Mounted To A Wall/Window
- Individual Controls for Heating
- Cable TV Available
Listing and Financial Details
- Homeowner Tax Exemptions
Community Details
Overview
- Association fees include water, parking, insurance, doorman, tv/cable, exercise facilities, exterior maintenance, lawn care, scavenger, snow removal
- 49 Units
- Danielle Mcdonald Association, Phone Number (312) 751-0900
- High-Rise Condominium
- Property managed by Sudler
- 21-Story Property
Amenities
- Doorman
- Sundeck
- Building Patio
- Party Room
- Elevator
- Community Storage Space
Recreation
- Fitness Center
- Bike Trail
Pet Policy
- Dogs and Cats Allowed
Security
- Resident Manager or Management On Site
Ownership History
Purchase Details
Home Financials for this Owner
Home Financials are based on the most recent Mortgage that was taken out on this home.Purchase Details
Home Financials for this Owner
Home Financials are based on the most recent Mortgage that was taken out on this home.Map
Similar Homes in Chicago, IL
Home Values in the Area
Average Home Value in this Area
Purchase History
| Date | Type | Sale Price | Title Company |
|---|---|---|---|
| Warranty Deed | $460,000 | Proper Title | |
| Deed | $450,000 | Ctic |
Mortgage History
| Date | Status | Loan Amount | Loan Type |
|---|---|---|---|
| Previous Owner | $359,850 | Unknown | |
| Previous Owner | $360,000 | Unknown |
Property History
| Date | Event | Price | Change | Sq Ft Price |
|---|---|---|---|---|
| 08/26/2024 08/26/24 | Sold | $460,000 | -3.2% | $297 / Sq Ft |
| 07/01/2024 07/01/24 | Pending | -- | -- | -- |
| 04/25/2024 04/25/24 | For Sale | $475,000 | -- | $306 / Sq Ft |
Tax History
| Year | Tax Paid | Tax Assessment Tax Assessment Total Assessment is a certain percentage of the fair market value that is determined by local assessors to be the total taxable value of land and additions on the property. | Land | Improvement |
|---|---|---|---|---|
| 2024 | $8,997 | $47,585 | $6,658 | $40,927 |
| 2023 | $8,997 | $47,167 | $5,361 | $41,806 |
| 2022 | $8,997 | $47,167 | $5,361 | $41,806 |
| 2021 | $8,815 | $47,165 | $5,360 | $41,805 |
| 2020 | $6,307 | $31,414 | $3,752 | $27,662 |
| 2019 | $6,160 | $34,089 | $3,752 | $30,337 |
| 2018 | $6,055 | $34,089 | $3,752 | $30,337 |
| 2017 | $6,868 | $35,281 | $3,002 | $32,279 |
| 2016 | $6,566 | $35,281 | $3,002 | $32,279 |
| 2015 | $5,984 | $35,281 | $3,002 | $32,279 |
| 2014 | $6,513 | $37,671 | $2,412 | $35,259 |
| 2013 | $6,373 | $37,671 | $2,412 | $35,259 |
Source: Midwest Real Estate Data (MRED)
MLS Number: 12039767
APN: 17-03-102-033-1034
- 1430 N Astor St Unit 19C
- 1432 N Astor St
- 1436 N Astor St
- 1425 N State Pkwy
- 1412 N Astor St
- 1401 N Astor St
- 1450 N Astor St Unit 7D
- 1450 N Astor St Unit 8A
- 1445 N State Pkwy Unit 1804
- 1445 N State Pkwy Unit 1302
- 1445 N State Pkwy Unit 405
- 42 E Schiller St
- 1 E Schiller St Unit 8B
- 1410 N State Pkwy Unit 10B
- 1410 N State Pkwy Unit 27A
- 39 E Schiller St Unit 3
- 39 E Schiller St Unit 1W
- 1430 N Lake Shore Dr Unit 12
- 1440 N State Pkwy Unit 18C
- 1440 N State Pkwy Unit 7D
