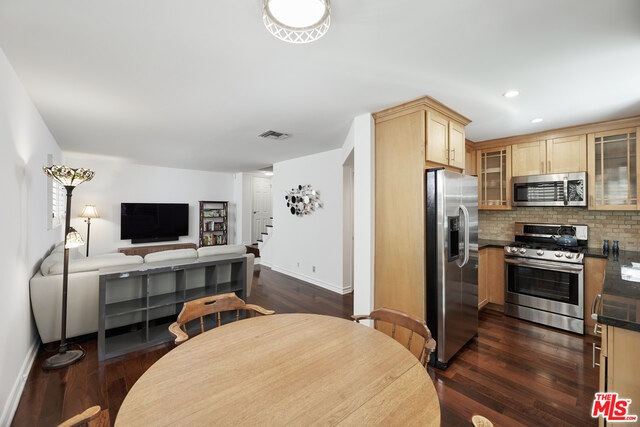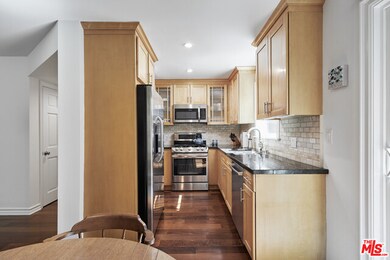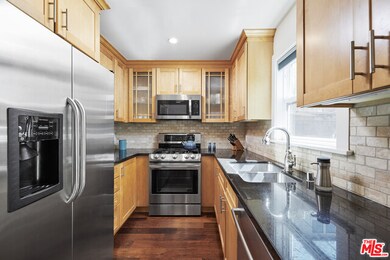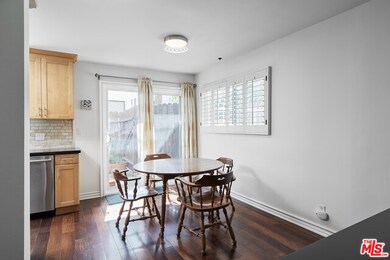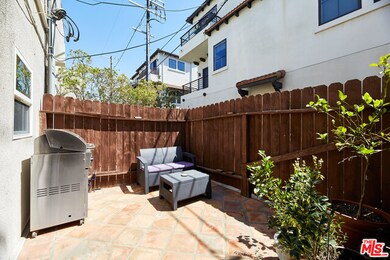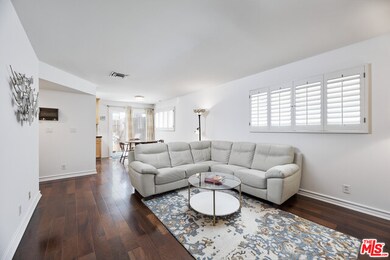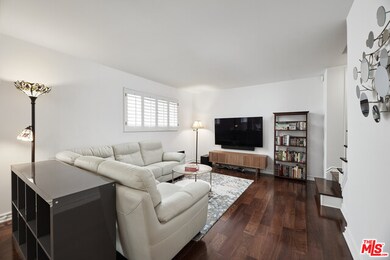
1430 S Point View St Unit 109 Los Angeles, CA 90035
Mid-City NeighborhoodEstimated Value: $672,000 - $864,000
Highlights
- Gated Parking
- Contemporary Architecture
- Breakfast Area or Nook
- 0.39 Acre Lot
- Wood Flooring
- Tandem Parking
About This Home
As of June 2021Located in red-hot Faircrest Heights, just minutes from the hip shops and restaurants on Pico and Fairfax, this 2-bedroom, 2- bath townhome-style condominium with a private outdoor space is a peaceful retreat in the heart of it all. Downstairs features a bright and airy open living and dining room with gleaming hardwood floors, a recently updated kitchen with stainless steel appliances and powder room. Sliding glass doors off the dining area open to a spacious, sunlit patio -- one of only two in the building -- perfect for hosting summer dinners and bbqs. Upstairs holds a generous primary bedroom with an updated ensuite bath, second bedroom with balcony and additional full bathroom. A coveted corner unit situated in the rear of the building with only one shared wall for peace and privacy. Complete with in-unit laundry, central heat and A/C and two parking spaces in a secured garage. Just a short drive to the 10 freeway for easy access to the beach and Downtown, this is an exceptional offering in one of L.A.s hottest neighborhoods.
Last Agent to Sell the Property
Douglas Elliman of California, Inc. License #02047990 Listed on: 04/23/2021

Last Buyer's Agent
Janice Lavine
City View Properties License #00914605
Townhouse Details
Home Type
- Townhome
Est. Annual Taxes
- $8,402
Year Built
- Built in 1991
Lot Details
- 0.39
HOA Fees
- $325 Monthly HOA Fees
Parking
- 2 Car Garage
- Tandem Parking
- Gated Parking
- Guest Parking
- Assigned Parking
- Controlled Entrance
Home Design
- Contemporary Architecture
Interior Spaces
- 974 Sq Ft Home
- Ceiling Fan
- Entryway
- Living Room
- Dining Area
Kitchen
- Breakfast Area or Nook
- Oven or Range
- Microwave
- Water Line To Refrigerator
- Dishwasher
Flooring
- Wood
- Tile
Bedrooms and Bathrooms
- 2 Bedrooms
- Powder Room
Laundry
- Laundry Room
- Laundry on upper level
- Dryer
Outdoor Features
- Open Patio
Utilities
- Central Heating and Cooling System
- Cable TV Available
Listing and Financial Details
- Assessor Parcel Number 5068-012-067
Community Details
Overview
- Association fees include earthquake insurance, sewer, water, cable TV
- 10 Units
- Low-Rise Condominium
Pet Policy
- Pets Allowed
Security
- Card or Code Access
Ownership History
Purchase Details
Home Financials for this Owner
Home Financials are based on the most recent Mortgage that was taken out on this home.Purchase Details
Home Financials for this Owner
Home Financials are based on the most recent Mortgage that was taken out on this home.Purchase Details
Home Financials for this Owner
Home Financials are based on the most recent Mortgage that was taken out on this home.Purchase Details
Home Financials for this Owner
Home Financials are based on the most recent Mortgage that was taken out on this home.Purchase Details
Home Financials for this Owner
Home Financials are based on the most recent Mortgage that was taken out on this home.Purchase Details
Home Financials for this Owner
Home Financials are based on the most recent Mortgage that was taken out on this home.Purchase Details
Home Financials for this Owner
Home Financials are based on the most recent Mortgage that was taken out on this home.Purchase Details
Home Financials for this Owner
Home Financials are based on the most recent Mortgage that was taken out on this home.Purchase Details
Purchase Details
Home Financials for this Owner
Home Financials are based on the most recent Mortgage that was taken out on this home.Similar Homes in the area
Home Values in the Area
Average Home Value in this Area
Purchase History
| Date | Buyer | Sale Price | Title Company |
|---|---|---|---|
| Lavine Charles H | -- | Lawyers Title Company | |
| Lavine Sivana | $656,500 | Lawyers Title Company | |
| Baum Amy | -- | Fidelity National Title Co | |
| Baum Amy | $534,000 | First American Title | |
| Green Michael | $463,000 | Equity Title Company | |
| Janowitz Rachel | $259,000 | California Title Company | |
| Levy Sonya Kay | $148,000 | Old Republic Title | |
| Levy Sonya Kay | -- | Old Republic Title | |
| Chiusano Lorraine | -- | -- | |
| Michael Dennis J | -- | -- |
Mortgage History
| Date | Status | Borrower | Loan Amount |
|---|---|---|---|
| Open | Lavine Sivana | $490,500 | |
| Previous Owner | Baum Amy | $384,000 | |
| Previous Owner | Baum Amy | $417,000 | |
| Previous Owner | Green Michael | $370,400 | |
| Previous Owner | Janowitz Rachel | $240,000 | |
| Previous Owner | Janowitz Rachel | $240,000 | |
| Previous Owner | Janowitz Rachel | $207,200 | |
| Previous Owner | Levy Sonya Kay | $143,560 | |
| Previous Owner | Chiusano Lorraine J | $88,000 |
Property History
| Date | Event | Price | Change | Sq Ft Price |
|---|---|---|---|---|
| 06/07/2021 06/07/21 | Sold | $656,500 | +1.2% | $674 / Sq Ft |
| 04/28/2021 04/28/21 | Pending | -- | -- | -- |
| 04/23/2021 04/23/21 | For Sale | $649,000 | +21.6% | $666 / Sq Ft |
| 06/08/2016 06/08/16 | Sold | $533,800 | +7.8% | $548 / Sq Ft |
| 04/30/2016 04/30/16 | Pending | -- | -- | -- |
| 04/20/2016 04/20/16 | For Sale | $495,000 | -- | $508 / Sq Ft |
Tax History Compared to Growth
Tax History
| Year | Tax Paid | Tax Assessment Tax Assessment Total Assessment is a certain percentage of the fair market value that is determined by local assessors to be the total taxable value of land and additions on the property. | Land | Improvement |
|---|---|---|---|---|
| 2024 | $8,402 | $696,681 | $545,566 | $151,115 |
| 2023 | $8,240 | $683,021 | $534,869 | $148,152 |
| 2022 | $7,854 | $669,630 | $524,382 | $145,248 |
| 2021 | $6,899 | $583,785 | $427,723 | $156,062 |
| 2020 | $6,969 | $577,800 | $423,338 | $154,462 |
| 2019 | $6,689 | $566,472 | $415,038 | $151,434 |
| 2018 | $6,663 | $555,365 | $406,900 | $148,465 |
| 2016 | $6,335 | $524,003 | $452,706 | $71,297 |
| 2015 | $4,846 | $399,000 | $344,000 | $55,000 |
| 2014 | $4,963 | $399,000 | $344,000 | $55,000 |
Agents Affiliated with this Home
-
Robert Puro

Seller's Agent in 2021
Robert Puro
Douglas Elliman of California, Inc.
(424) 203-1800
2 in this area
42 Total Sales
-
J
Buyer's Agent in 2021
Janice Lavine
City View Properties
-
Angela Bond

Seller's Agent in 2016
Angela Bond
Keller Williams Larchmont
(310) 666-5052
1 in this area
42 Total Sales
-
T
Buyer's Agent in 2016
Todd Pearl
Map
Source: The MLS
MLS Number: 21-722652
APN: 5068-012-067
- 1430 S Point View St Unit 107
- 1449 S Point View St
- 5990 Saturn St
- 1444 Hi Point St
- 1426 S Hayworth Ave Unit 303
- 1567 Hi Point St
- 5868 Saturn St
- 1439 S Crescent Heights Blvd
- 1236 Hi Point St
- 6064 Saturn St
- 5980 Pickford St
- 1218 S Point View St
- 1219 Hi Point St
- 1524 S Fairfax Ave
- 5871 Pickford St
- 1647 Hi Point St
- 1249 Alvira St
- 1569 S Orange Grove Ave
- 6127 Saturn St
- 1147 S Point View St
- 1430 S Point View St
- 1430 S Point View St Unit 110
- 1430 S Point View St Unit 109
- 1430 S Point View St Unit 108
- 1430 S Point View St Unit 106
- 1430 S Point View St Unit 105
- 1430 S Point View St Unit 104
- 1430 S Point View St Unit 103
- 1430 S Point View St Unit 102
- 1430 S Point View St Unit 101
- 1434 S Point View St
- 1434 S Point View St Unit 8
- 1434 S Point View St Unit 110
- 1434 S Point View St Unit 109
- 1434 S Point View St Unit 108
- 1434 S Point View St Unit 107
- 1434 S Point View St Unit 106
- 1434 S Point View St Unit 105
- 1434 S Point View St Unit 104
- 1434 S Point View St Unit 103
