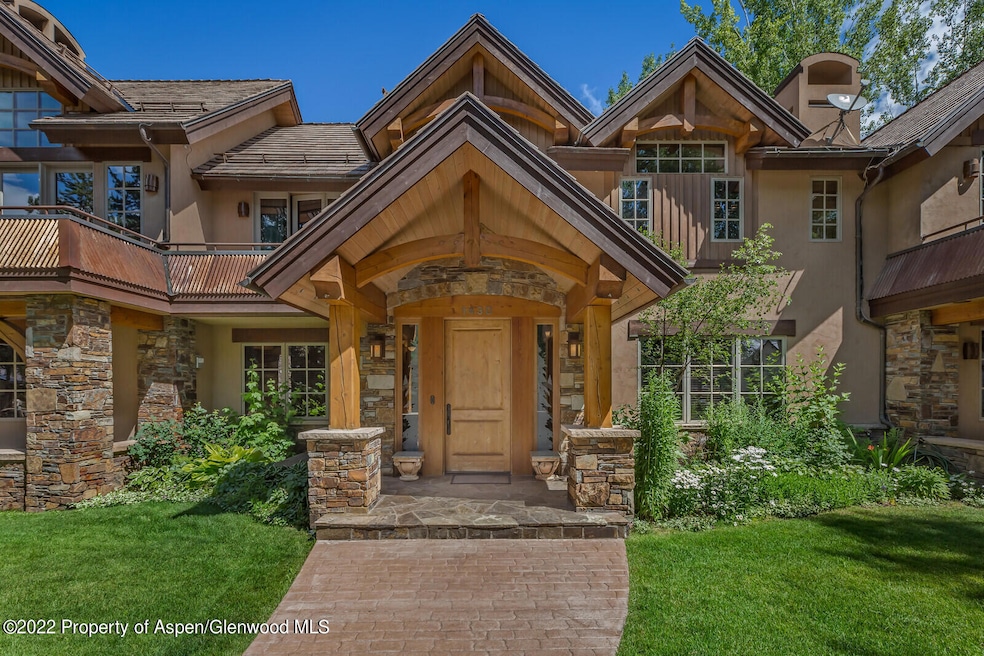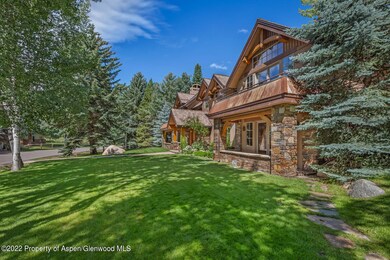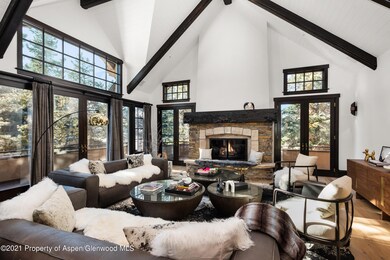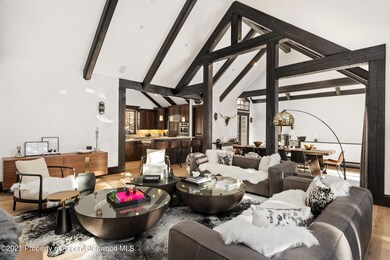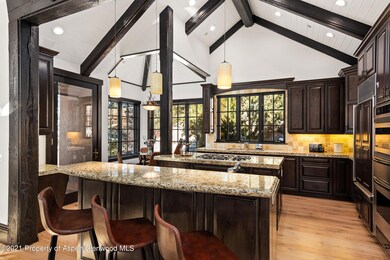Highlights
- Spa
- Maid or Guest Quarters
- Main Floor Primary Bedroom
- Aspen Middle School Rated A-
- Contemporary Architecture
- 5-minute walk to Tot Lot Park
About This Home
Newly updated West Aspen home with bright upper level living, cathedral ceilings, and wood trusses. Spacious kitchen, dining, and living rooms for gatherings. Dedicated office nook. Five gracious bedroom suites, including a huge master, guest master, and separate guest quarters. Second living room plus a bunk room for kids. Close to free RFTA shuttle. Private hot tub deck with expansive lawn, landscaped terrace. Convenient access to downtown, ski areas, trails, golf, and public transport.
Listing Agent
Compass Aspen Brokerage Phone: 970-925-6063 License #EA40042012 Listed on: 01/15/2025

Home Details
Home Type
- Single Family
Est. Annual Taxes
- $24,951
Year Built
- Built in 2002
Lot Details
- 0.45 Acre Lot
- South Facing Home
- Southern Exposure
- Corner Lot
- Gentle Sloping Lot
- Landscaped with Trees
- Property is in excellent condition
Parking
- 2 Car Garage
Home Design
- Contemporary Architecture
- Split Level Home
Interior Spaces
- 6,031 Sq Ft Home
- Gas Fireplace
- Laundry Room
- Property Views
Bedrooms and Bathrooms
- 5 Bedrooms
- Primary Bedroom on Main
- Maid or Guest Quarters
Outdoor Features
- Spa
- Patio
Additional Homes
- Accessory Dwelling Unit (ADU)
Utilities
- Central Air
- Radiant Heating System
- Hot Water Heating System
- Wi-Fi Available
- Cable TV Available
Listing and Financial Details
- Residential Lease
Community Details
Overview
- West Aspen Subdivision
- Property is near a preserve or public land
Pet Policy
- Pets allowed on a case-by-case basis
Map
Source: Aspen Glenwood MLS
MLS Number: 186699
APN: R005566
- 1395 Sierra Vista Dr Unit 1
- 1430 Sierra Vista Dr Unit B
- 1432 Sierra Vista Dr Unit A
- 1325 Mountain View Dr
- 1065 Cemetery Ln Unit A
- 1345 Sage Ct
- 1227 Mountain View Dr Unit s 1 & 2
- 1310 Red Butte Dr
- 767 Cemetery Ln
- 765 Cemetery Ln
- 737 Cemetery Ln Unit S
- 645 Sneaky Ln
- 64 Pitkin Way
- 59 Herron Hollow Rd
- 87 Magnifico Dr
- 959 W Smuggler St
- 955 W Smuggler St
- 153 Herron Hollow Rd
- 504 N 8th St
- 810 W Smuggler St
- 1425 Silver King Dr
- 1350 Sierra Vista Dr Unit B
- 1015 Cemetery Ln Unit 1
- 982 Cemetery Ln Unit 102
- 1495 Homestake Dr Unit 2
- 1035 Cemetery Ln
- 35 Pitkin Mesa Dr
- 857 Bonita Dr Unit B
- 1530 Silver King Dr Unit 36B
- 1540 Silver King Dr Unit 36A
- 855 Bonita Dr Unit A
- 1085 Cemetery Ln Unit A
- 1087 Cemetery Ln
- 1275 Snowbunny Ln
- 1270 Mountain View Dr
- 1220 Alta Vista Dr
- 1250 Snowbunny Ln
- 1230 Snowbunny Ln
- 1305 Red Butte Dr
- 1232 Mountain View Dr Unit B
