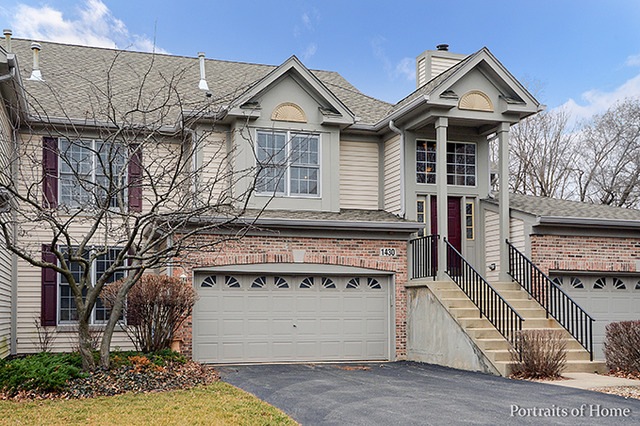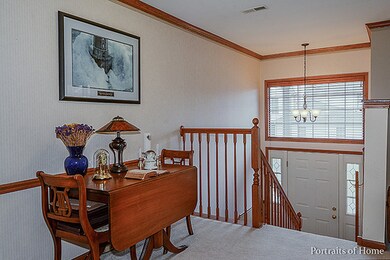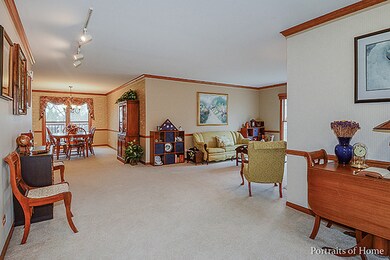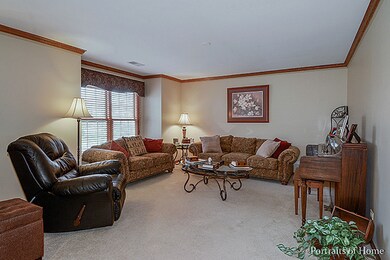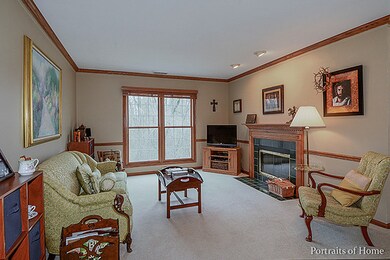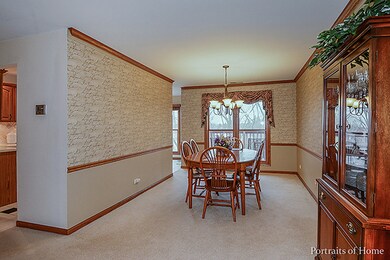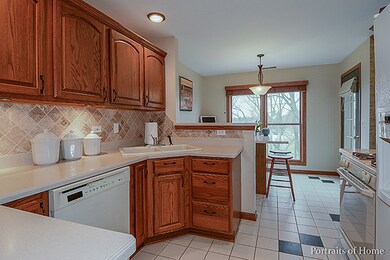
1430 Whitespire Ct Unit 4702 Naperville, IL 60565
Meadow Glens NeighborhoodHighlights
- Deck
- Property is near a park
- Wooded Lot
- Maplebrook Elementary School Rated A
- Recreation Room
- Vaulted Ceiling
About This Home
As of May 2016MOST DESIRED LOCATION IN THE DEVELOPMENT! LOCATED AT THE END OF QUIET CUL-DE-SAC BACKING TO 10 ACRE PARK, CAPTURES VIEWS OF TREES. THIS UNIT FEATURES BOTH PATIO AND DECK. SPACIOUS WALK OUT LOWER LEVEL W FULL BATH, POSSIBLE IN-LAW SUITE. OPEN FLOOR PLAN W BOTH LIVING RM, FAMILY RM W FIREPLACE AND DINING ROOM, KITCHEN W TUMBLED STONE BACKSPLASH, EATING AREA, ALL KITCHEN APPLIANCES INCLUDED+REFRIGERATOR IN BASEMENT. THREE FULL BATHS AND LAUNDRY ROOM. TWO CAR ATTACHED GARAGE. PRIVATE ENTRANCE. ADDITIONAL PARKING NEAR UNIT.
Last Agent to Sell the Property
Lindsay Mikita
Coldwell Banker Residential Listed on: 03/16/2016
Last Buyer's Agent
Conrad Juckins
Riverwalk Realty License #471001289
Townhouse Details
Home Type
- Townhome
Est. Annual Taxes
- $6,239
Year Built
- 1996
Lot Details
- Cul-De-Sac
- East or West Exposure
- Wooded Lot
HOA Fees
- $414 per month
Parking
- Attached Garage
- Garage Transmitter
- Garage Door Opener
- Driveway
- Parking Included in Price
- Garage Is Owned
Home Design
- Brick Exterior Construction
- Slab Foundation
- Asphalt Shingled Roof
Interior Spaces
- Vaulted Ceiling
- Gas Log Fireplace
- Recreation Room
- Finished Basement
- Finished Basement Bathroom
- Laundry on main level
Kitchen
- Breakfast Bar
- Walk-In Pantry
- Oven or Range
- Microwave
- Dishwasher
- Disposal
Bedrooms and Bathrooms
- Main Floor Bedroom
- Primary Bathroom is a Full Bathroom
- In-Law or Guest Suite
- Bathroom on Main Level
Home Security
Outdoor Features
- Deck
- Patio
Location
- Property is near a park
- Property is near a bus stop
Utilities
- Forced Air Heating and Cooling System
- Heating System Uses Gas
- Lake Michigan Water
Listing and Financial Details
- Homeowner Tax Exemptions
Community Details
Pet Policy
- Pets Allowed
Security
- Storm Screens
Ownership History
Purchase Details
Purchase Details
Home Financials for this Owner
Home Financials are based on the most recent Mortgage that was taken out on this home.Purchase Details
Purchase Details
Home Financials for this Owner
Home Financials are based on the most recent Mortgage that was taken out on this home.Purchase Details
Purchase Details
Home Financials for this Owner
Home Financials are based on the most recent Mortgage that was taken out on this home.Purchase Details
Home Financials for this Owner
Home Financials are based on the most recent Mortgage that was taken out on this home.Similar Homes in Naperville, IL
Home Values in the Area
Average Home Value in this Area
Purchase History
| Date | Type | Sale Price | Title Company |
|---|---|---|---|
| Interfamily Deed Transfer | -- | None Available | |
| Warranty Deed | $255,000 | Attorney | |
| Interfamily Deed Transfer | -- | Home Closing Services Inc | |
| Trustee Deed | $240,000 | Chicago Title Land Trust Co | |
| Quit Claim Deed | $270,000 | None Available | |
| Warranty Deed | $265,500 | -- | |
| Warranty Deed | $183,000 | -- |
Mortgage History
| Date | Status | Loan Amount | Loan Type |
|---|---|---|---|
| Open | $100,000 | Credit Line Revolving | |
| Previous Owner | $66,900 | Credit Line Revolving | |
| Previous Owner | $150,000 | New Conventional | |
| Previous Owner | $128,000 | Credit Line Revolving | |
| Previous Owner | $160,000 | Fannie Mae Freddie Mac | |
| Previous Owner | $165,000 | Unknown | |
| Previous Owner | $208,000 | Balloon | |
| Previous Owner | $212,000 | Purchase Money Mortgage | |
| Previous Owner | $70,000 | Credit Line Revolving | |
| Previous Owner | $155,000 | Purchase Money Mortgage |
Property History
| Date | Event | Price | Change | Sq Ft Price |
|---|---|---|---|---|
| 05/28/2016 05/28/16 | Sold | $255,000 | -1.9% | $144 / Sq Ft |
| 03/23/2016 03/23/16 | Pending | -- | -- | -- |
| 03/16/2016 03/16/16 | For Sale | $260,000 | +8.3% | $147 / Sq Ft |
| 05/10/2013 05/10/13 | Sold | $240,000 | -4.0% | $136 / Sq Ft |
| 04/02/2013 04/02/13 | Pending | -- | -- | -- |
| 03/22/2013 03/22/13 | For Sale | $249,900 | -- | $141 / Sq Ft |
Tax History Compared to Growth
Tax History
| Year | Tax Paid | Tax Assessment Tax Assessment Total Assessment is a certain percentage of the fair market value that is determined by local assessors to be the total taxable value of land and additions on the property. | Land | Improvement |
|---|---|---|---|---|
| 2023 | $6,239 | $112,010 | $21,030 | $90,980 |
| 2022 | $5,878 | $101,830 | $19,120 | $82,710 |
| 2021 | $5,646 | $97,980 | $18,400 | $79,580 |
| 2020 | $5,517 | $96,220 | $18,070 | $78,150 |
| 2019 | $5,335 | $92,060 | $17,290 | $74,770 |
| 2018 | $4,912 | $85,600 | $17,500 | $68,100 |
| 2017 | $4,795 | $82,710 | $16,910 | $65,800 |
| 2016 | $5,021 | $79,720 | $16,300 | $63,420 |
| 2015 | $4,979 | $75,070 | $15,350 | $59,720 |
| 2014 | $4,940 | $72,370 | $14,800 | $57,570 |
| 2013 | $4,501 | $72,550 | $14,840 | $57,710 |
Agents Affiliated with this Home
-
L
Seller's Agent in 2016
Lindsay Mikita
Coldwell Banker Residential
-
C
Buyer's Agent in 2016
Conrad Juckins
Riverwalk Realty
-
Sue Hedlund

Seller's Agent in 2013
Sue Hedlund
RE/MAX Suburban
(630) 710-7374
2 in this area
53 Total Sales
Map
Source: Midwest Real Estate Data (MRED)
MLS Number: MRD09167093
APN: 08-29-312-144
- 1530 Orchard Cir Unit 3902B
- 407 Brad Ct
- 8S452 Bell Dr
- 1552 Lighthouse Dr
- 1507 Eton Ln
- 214 E Bailey Rd Unit J
- 405 Orleans Ave
- 208 E Bailey Rd Unit K
- 248 E Bailey Rd Unit J
- 234 E Bailey Rd Unit B
- 128 E Bailey Rd Unit G
- 138 E Bailey Rd Unit M
- 1242 Hobson Oaks Dr
- 1239 Oxford Ln
- 254 E Bailey Rd Unit M
- 627 Bourbon Ct
- 25W710 75th St
- 1622 Indian Knoll Rd
- 657 Bourbon Ct
- 1009 E Bailey Rd
