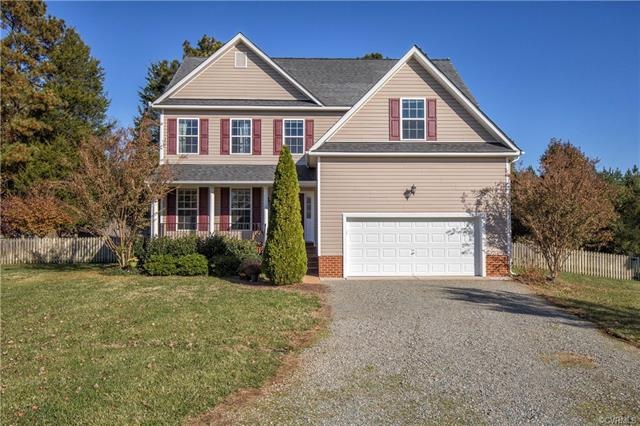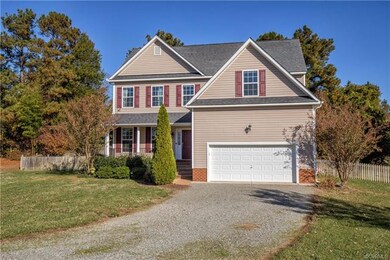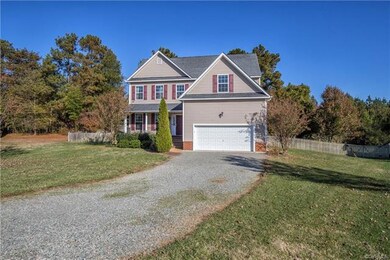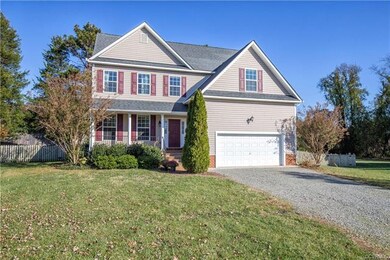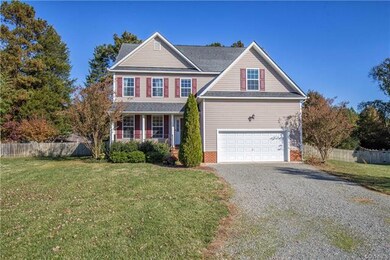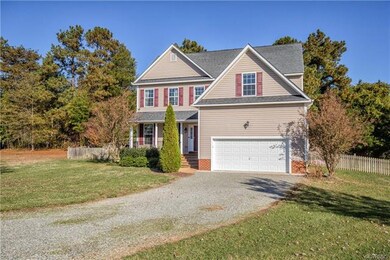
14300 Wallingham Loop Midlothian, VA 23114
Highlights
- Deck
- Wood Flooring
- Granite Countertops
- J B Watkins Elementary School Rated A-
- High Ceiling
- 2 Car Direct Access Garage
About This Home
As of March 2019Amazing opportunity to own in sought after Little Tomahawk Station neighborhood. Convenient location to shopping, restaurants and 288. This home offers 4 spacious bedrooms including a large master bedroom with corner garden tub in the master bath. Large family room with fireplace and an amazing finished 3rd floor that can be used as an office, theater room (screen already there for you), rec room or a 5th bedroom if needed. Beautiful fenced rear yard with privacy fence in back. Newer HVAC (2014), fresh paint downstairs and 1 year left on builder’s warranty.
Last Agent to Sell the Property
Encompass Realty License #0225208836 Listed on: 11/04/2018
Home Details
Home Type
- Single Family
Est. Annual Taxes
- $3,004
Year Built
- Built in 2009
Lot Details
- 0.39 Acre Lot
- Privacy Fence
- Back Yard Fenced
- Level Lot
- Sprinkler System
- Zoning described as R15
HOA Fees
- $20 Monthly HOA Fees
Parking
- 2 Car Direct Access Garage
- Garage Door Opener
- Driveway
- Unpaved Parking
- Off-Street Parking
Home Design
- Brick Exterior Construction
- Shingle Roof
- Vinyl Siding
Interior Spaces
- 2,485 Sq Ft Home
- 2-Story Property
- High Ceiling
- Ceiling Fan
- Recessed Lighting
- Self Contained Fireplace Unit Or Insert
- Gas Fireplace
- Window Treatments
- Dining Area
- Fire and Smoke Detector
Kitchen
- Eat-In Kitchen
- Oven
- Induction Cooktop
- Stove
- Microwave
- Ice Maker
- Dishwasher
- Granite Countertops
- Disposal
Flooring
- Wood
- Partially Carpeted
- Tile
Bedrooms and Bathrooms
- 4 Bedrooms
- En-Suite Primary Bedroom
- Double Vanity
- Garden Bath
Laundry
- Dryer
- Washer
Outdoor Features
- Deck
- Porch
Schools
- Watkins Elementary School
- Midlothian Middle School
- Midlothian High School
Utilities
- Forced Air Zoned Heating and Cooling System
- Heating System Uses Propane
- Heat Pump System
- Vented Exhaust Fan
- Water Heater
- Cable TV Available
Listing and Financial Details
- Tax Lot 14
- Assessor Parcel Number 722-70-86-74-300-000
Community Details
Overview
- Little Tomahawk Station Subdivision
Amenities
- Common Area
Ownership History
Purchase Details
Home Financials for this Owner
Home Financials are based on the most recent Mortgage that was taken out on this home.Purchase Details
Home Financials for this Owner
Home Financials are based on the most recent Mortgage that was taken out on this home.Similar Homes in Midlothian, VA
Home Values in the Area
Average Home Value in this Area
Purchase History
| Date | Type | Sale Price | Title Company |
|---|---|---|---|
| Warranty Deed | $355,000 | Attorney | |
| Warranty Deed | $284,000 | -- |
Mortgage History
| Date | Status | Loan Amount | Loan Type |
|---|---|---|---|
| Open | $338,400 | New Conventional | |
| Closed | $344,350 | New Conventional | |
| Previous Owner | $229,000 | Stand Alone Refi Refinance Of Original Loan | |
| Previous Owner | $263,532 | FHA |
Property History
| Date | Event | Price | Change | Sq Ft Price |
|---|---|---|---|---|
| 06/05/2025 06/05/25 | For Sale | $550,000 | +54.9% | $221 / Sq Ft |
| 03/15/2019 03/15/19 | Sold | $355,000 | -1.4% | $143 / Sq Ft |
| 01/28/2019 01/28/19 | Pending | -- | -- | -- |
| 01/24/2019 01/24/19 | Price Changed | $359,950 | -1.3% | $145 / Sq Ft |
| 11/04/2018 11/04/18 | For Sale | $364,750 | -- | $147 / Sq Ft |
Tax History Compared to Growth
Tax History
| Year | Tax Paid | Tax Assessment Tax Assessment Total Assessment is a certain percentage of the fair market value that is determined by local assessors to be the total taxable value of land and additions on the property. | Land | Improvement |
|---|---|---|---|---|
| 2024 | $4,208 | $462,200 | $86,000 | $376,200 |
| 2023 | $3,760 | $413,200 | $81,000 | $332,200 |
| 2022 | $3,488 | $379,100 | $78,000 | $301,100 |
| 2021 | $3,396 | $354,800 | $76,000 | $278,800 |
| 2020 | $3,080 | $324,200 | $76,000 | $248,200 |
| 2019 | $3,070 | $323,200 | $75,000 | $248,200 |
| 2018 | $3,025 | $316,200 | $75,000 | $241,200 |
| 2017 | $2,995 | $306,800 | $72,000 | $234,800 |
| 2016 | $2,774 | $289,000 | $72,000 | $217,000 |
| 2015 | $2,695 | $278,100 | $72,000 | $206,100 |
| 2014 | $2,562 | $264,300 | $72,000 | $192,300 |
Agents Affiliated with this Home
-
Nathan Johnson

Seller's Agent in 2025
Nathan Johnson
Keller Williams Capital Properties
(571) 494-1245
519 Total Sales
-
Shawn Derrick

Seller Co-Listing Agent in 2025
Shawn Derrick
Keller Williams Capital Properties
(540) 440-1437
306 Total Sales
-
Krystyl Leonard

Seller's Agent in 2019
Krystyl Leonard
Encompass Realty
(804) 385-7472
2 in this area
45 Total Sales
-
Bob Shanks

Buyer's Agent in 2019
Bob Shanks
Napier REALTORS ERA
(804) 920-1290
6 in this area
21 Total Sales
Map
Source: Central Virginia Regional MLS
MLS Number: 1838247
APN: 722-70-86-74-300-000
- 416 Kevinmeade Dr
- 442 Dunlin Ct
- 14434 Michaux Springs Dr
- 14331 Roderick Ct
- 1656 Ewing Park Loop
- 1321 Ewing Park Loop
- 406 Michaux Branch Terrace
- 14137 Rigney Dr
- 900 Landon Laurel Ln
- 906 Landon Laurel Ln
- 14136 Rigney Dr
- 1020 Westwood Village Way Unit 204
- 14000 Westfield Rd
- 1030 Westwood Village Way Unit 302
- 972 Landon Laurel Ln
- 1040 Westwood Village Way Unit 304
- 910 Westwood Village Way Unit 202
- 14109 Rigney Dr
- 1006 Arbor Heights Terrace
- 14000 Briars Cir Unit 203
