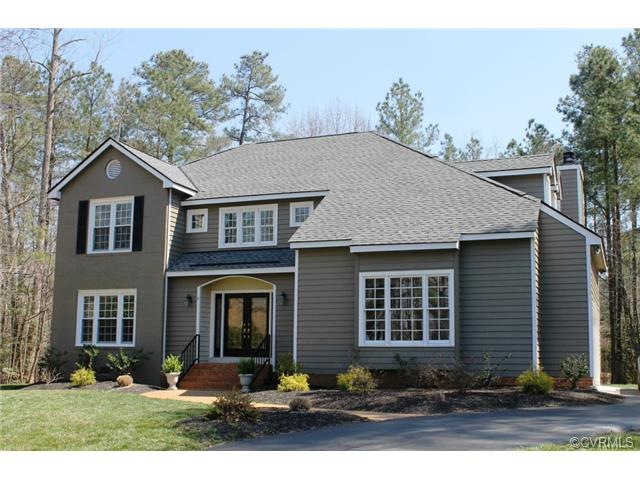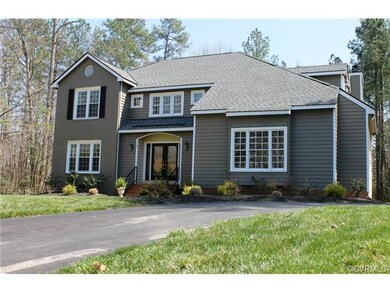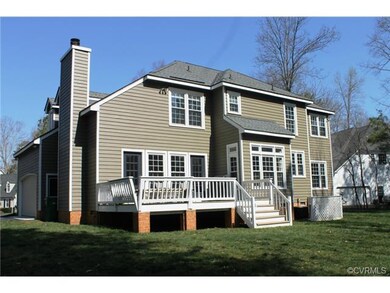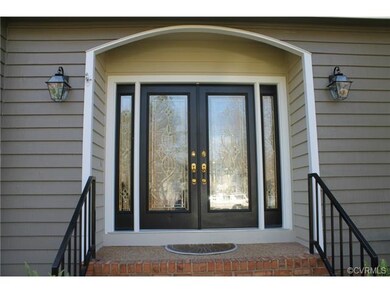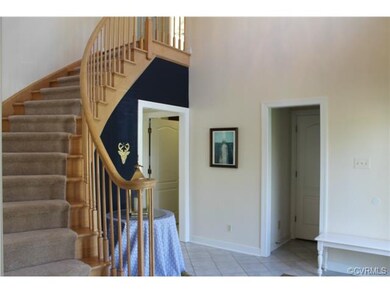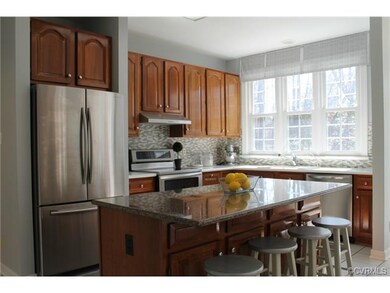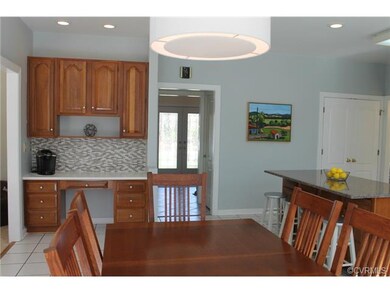
14301 W Shore Ct Midlothian, VA 23112
Highlights
- Wood Flooring
- Cosby High School Rated A
- Forced Air Zoned Heating and Cooling System
About This Home
As of June 2014Sleek, chic, modern! Very nice 4-bedroom transitional nestled in cul-de-sac in waterfront neighborhood. PRISTINE CONDITION! Dramatic 2-story foyer with circular staircase, formal rooms w/hrdwd are flooded with natural light, eat-in kitchen is a WOW w/stainless appliances, 6' island with granite, tile backsplash and loads of cabinets w/Corian countertop; spacious fam.room w/wood burning fp; new carpet on 2nd floor and staircase, master has walk-in closet, master bath features jetted tub and separate shower, all other bedrooms have good closets and 2 have built-in desks. 3rd floor walk-up attic provides great storage space; 2-car side entry garage. 20x12 deck with seating, fresh paint inside and out. Well-landscaped flat lot w/spacious backyard! MOVE IN READY!!
Last Agent to Sell the Property
Hometown Realty License #0225160923 Listed on: 04/04/2014

Last Buyer's Agent
Dawn Carson
Legacy Properties License #0225046551
Home Details
Home Type
- Single Family
Est. Annual Taxes
- $4,492
Year Built
- 1989
Home Design
- Composition Roof
Flooring
- Wood
- Partially Carpeted
- Tile
Bedrooms and Bathrooms
- 4 Bedrooms
- 2 Full Bathrooms
Additional Features
- Property has 2.5 Levels
- Forced Air Zoned Heating and Cooling System
Listing and Financial Details
- Assessor Parcel Number 723-680-15-16-00000
Ownership History
Purchase Details
Home Financials for this Owner
Home Financials are based on the most recent Mortgage that was taken out on this home.Purchase Details
Home Financials for this Owner
Home Financials are based on the most recent Mortgage that was taken out on this home.Similar Homes in Midlothian, VA
Home Values in the Area
Average Home Value in this Area
Purchase History
| Date | Type | Sale Price | Title Company |
|---|---|---|---|
| Warranty Deed | $335,000 | -- | |
| Warranty Deed | $310,000 | -- |
Mortgage History
| Date | Status | Loan Amount | Loan Type |
|---|---|---|---|
| Open | $30,000 | Credit Line Revolving | |
| Open | $282,000 | Stand Alone Refi Refinance Of Original Loan | |
| Closed | $293,000 | New Conventional | |
| Closed | $318,250 | New Conventional | |
| Previous Owner | $248,000 | New Conventional |
Property History
| Date | Event | Price | Change | Sq Ft Price |
|---|---|---|---|---|
| 06/27/2014 06/27/14 | Sold | $335,000 | -6.4% | $113 / Sq Ft |
| 05/29/2014 05/29/14 | Pending | -- | -- | -- |
| 04/04/2014 04/04/14 | For Sale | $357,900 | +15.5% | $121 / Sq Ft |
| 08/24/2012 08/24/12 | Sold | $310,000 | -7.4% | $102 / Sq Ft |
| 07/07/2012 07/07/12 | Pending | -- | -- | -- |
| 03/31/2011 03/31/11 | For Sale | $334,950 | -- | $111 / Sq Ft |
Tax History Compared to Growth
Tax History
| Year | Tax Paid | Tax Assessment Tax Assessment Total Assessment is a certain percentage of the fair market value that is determined by local assessors to be the total taxable value of land and additions on the property. | Land | Improvement |
|---|---|---|---|---|
| 2025 | $4,492 | $501,900 | $105,000 | $396,900 |
| 2024 | $4,492 | $518,800 | $105,000 | $413,800 |
| 2023 | $4,302 | $472,700 | $98,000 | $374,700 |
| 2022 | $4,179 | $454,200 | $95,000 | $359,200 |
| 2021 | $3,816 | $399,000 | $92,000 | $307,000 |
| 2020 | $3,655 | $384,700 | $92,000 | $292,700 |
| 2019 | $3,619 | $380,900 | $92,000 | $288,900 |
| 2018 | $3,512 | $369,700 | $89,000 | $280,700 |
| 2017 | $3,510 | $365,600 | $86,000 | $279,600 |
| 2016 | $3,439 | $358,200 | $83,000 | $275,200 |
| 2015 | $3,354 | $349,400 | $82,000 | $267,400 |
| 2014 | $3,264 | $337,400 | $80,000 | $257,400 |
Agents Affiliated with this Home
-
Cheryl Valenti

Seller's Agent in 2014
Cheryl Valenti
Hometown Realty
7 in this area
35 Total Sales
-
D
Buyer's Agent in 2014
Dawn Carson
Legacy Properties
-
Wanda Huggins

Seller's Agent in 2012
Wanda Huggins
Shaheen Ruth Martin & Fonville
(804) 400-5372
10 in this area
52 Total Sales
-
Craig Via

Buyer's Agent in 2012
Craig Via
Craig Via Realty & Relocation
(804) 389-6041
99 Total Sales
Map
Source: Central Virginia Regional MLS
MLS Number: 1409027
APN: 723-68-01-51-600-000
- 5311 Rock Harbour Rd
- 13908 Sunrise Bluff Rd
- 14107 Laurel Trail Place
- 13904 Sunrise Bluff Rd
- 5802 Laurel Trail Ct
- 5614 Chatmoss Rd
- 3512 Ampfield Way
- 6401 Lila Crest Ln
- 6405 Lila Crest Ln
- 14408 Woods Walk Ct
- 5311 Chestnut Bluff Place
- 5103 Highberry Woods Rd
- 5903 Waters Edge Rd
- 5911 Waters Edge Rd
- 14104 Waters Edge Cir
- 5504 Meadow Chase Rd
- 14702 Mill Spring Dr
- 3204 Shallowford Landing Terrace
- 6011 Mill Spring Ct
- 13812 Rockport Landing Rd
