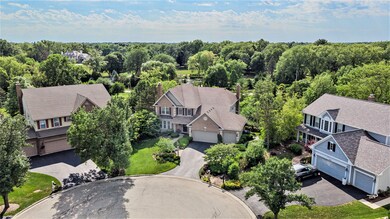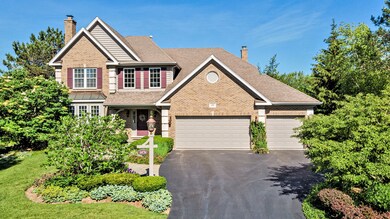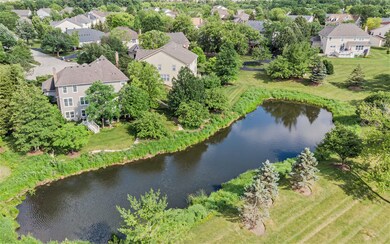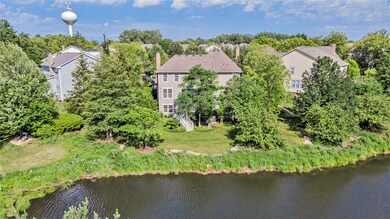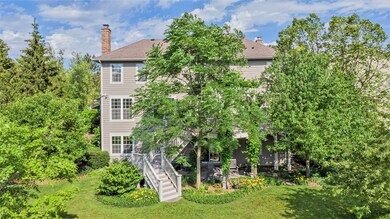
1431 Cascade Ln Barrington, IL 60010
Estimated Value: $910,000 - $1,065,000
Highlights
- Family Room with Fireplace
- Whirlpool Bathtub
- Attached Garage
- Grove Avenue Elementary School Rated A+
- Formal Dining Room
About This Home
As of January 2022Welcome home to 1431 Cascade Lane! Indulge in the opulence and sophistication of this elegant Barrington Village home boasting extensive attention to detail and quality crafted architectural millwork throughout. This premium cul-de-sac location offers the best of both worlds with the security of a friendly neighborhood at your doorstep to the East, and the serenity and privacy of a nature lover's backyard retreat to the West, overlooking tranquil ponds, idyllic landscaped gardens, priceless sunsets, and the forests of Barrington Hills. A stunning welcome into the two-story grand foyer is only the beginning of a magnificent tour of this lovely home. Entertain your guests in the formal dining room and gather for fireplace chats in the formal living room. The designer island kitchen is an epicure's delight featuring custom crowned cherry-wood cabinetry with bolection mouldings, premium French hardware, contrasting granite and hard surface countertops, and topline appliances and fixtures. The breakfast room offers access to the custom pergola Timber-Tech composite deck, enveloped by a tree canopy, that is hard to resist for outdoor dining and relaxation. Cozy up in the family room offering beautiful backyard views, and the charm of a custom millwork fireplace for those cool fall and winter nights. Work from home in the main floor office featuring a true divided-lite double door entry and custom library built-ins. The spacious primary en-suite offers a sitting room, intricate tray ceiling, dual walk-in closets with custom furniture quality closet systems, and a luxury bathroom featuring a whirlpool tub, separate shower, dual basin vanity, and surround-sound audio system. The convenient and fully redesigned main floor laundry room boasts custom cabinetry and finishes. The walk-out lower level proposes additional living and entertainment areas and offers a bathroom plumb-in, an HDMI wired exercise area and walk-out access to the backyard bluestone covered patio. Additional features include 9' ceilings adorned with multi-piece crown mouldings throughout, 5-1/4" beaded profile base moulding, Select red oak hardwood flooring, upgraded lighting, tailored wall & window treatments, professional audio systems in most rooms-including the garage and deck area, a wireless security system, an upgraded whole house water filtration system with reverse osmosis, a radon mitigation system, an upgraded ejector pump, tankless water heater, a 3-1/2 car garage with an exterior service door, bluestone walkways and patio, all freshly painted exterior cedar siding, trim, doors, shutters and deck, custom exterior landscape lighting, and more! The desirable Oaks of Barrington offers award-winning Barrington District 220 Schools, in-community parks and wooded walking/bike paths for outdoor pleasures, and is only minutes to schools, churches, restaurants, shopping, the Metra, I-90 and more, making this home and community the perfect choice for the best years of your life!
Last Agent to Sell the Property
RE/MAX Properties Northwest License #475091039 Listed on: 08/18/2021

Last Buyer's Agent
Jennifer Stokes Habetler
Redfin Corporation License #475159373

Home Details
Home Type
- Single Family
Year Built
- 1999
Lot Details
- 0.29
HOA Fees
- $92 per month
Parking
- Attached Garage
- Garage Transmitter
- Garage Door Opener
- Driveway
- Parking Included in Price
Interior Spaces
- 2-Story Property
- Family Room with Fireplace
- Living Room with Fireplace
- Formal Dining Room
- Unfinished Basement
- Rough-In Basement Bathroom
- Unfinished Attic
Bedrooms and Bathrooms
- Dual Sinks
- Whirlpool Bathtub
- Separate Shower
Listing and Financial Details
- Homeowner Tax Exemptions
Ownership History
Purchase Details
Home Financials for this Owner
Home Financials are based on the most recent Mortgage that was taken out on this home.Purchase Details
Purchase Details
Home Financials for this Owner
Home Financials are based on the most recent Mortgage that was taken out on this home.Purchase Details
Purchase Details
Home Financials for this Owner
Home Financials are based on the most recent Mortgage that was taken out on this home.Similar Homes in the area
Home Values in the Area
Average Home Value in this Area
Purchase History
| Date | Buyer | Sale Price | Title Company |
|---|---|---|---|
| Chicago Title Land Trust Co | -- | -- | |
| Chicago Title Land Trust Co | -- | -- | |
| Mcilwee Family Trust | -- | None Available | |
| Mcilwee Thomas C | $770,000 | Multiple | |
| Kolder James T | -- | None Available | |
| Kolder James T | $587,000 | -- |
Mortgage History
| Date | Status | Borrower | Loan Amount |
|---|---|---|---|
| Previous Owner | Kolder James T | $250,000 | |
| Previous Owner | Kolder James T | $292,700 | |
| Previous Owner | Kolder James T | $200,000 | |
| Previous Owner | Kolder James T | $150,000 | |
| Previous Owner | Kolder James T | $180,000 | |
| Previous Owner | Kolder James T | $50,000 | |
| Previous Owner | Kolder James T | $220,000 | |
| Previous Owner | Kolder James T | $400,000 |
Property History
| Date | Event | Price | Change | Sq Ft Price |
|---|---|---|---|---|
| 01/18/2022 01/18/22 | Sold | $795,000 | -0.6% | $204 / Sq Ft |
| 11/18/2021 11/18/21 | Pending | -- | -- | -- |
| 08/18/2021 08/18/21 | For Sale | $799,500 | +3.8% | $205 / Sq Ft |
| 06/20/2014 06/20/14 | Sold | $770,000 | -3.6% | $197 / Sq Ft |
| 04/28/2014 04/28/14 | Pending | -- | -- | -- |
| 04/10/2014 04/10/14 | For Sale | $799,000 | -- | $205 / Sq Ft |
Tax History Compared to Growth
Tax History
| Year | Tax Paid | Tax Assessment Tax Assessment Total Assessment is a certain percentage of the fair market value that is determined by local assessors to be the total taxable value of land and additions on the property. | Land | Improvement |
|---|---|---|---|---|
| 2024 | -- | $78,544 | $9,116 | $69,428 |
| 2023 | -- | $78,544 | $9,116 | $69,428 |
| 2022 | $0 | $78,544 | $9,116 | $69,428 |
| 2021 | $14,776 | $65,909 | $3,906 | $62,003 |
| 2020 | $14,358 | $65,909 | $3,906 | $62,003 |
| 2019 | $14,111 | $73,233 | $3,906 | $69,327 |
| 2018 | $13,809 | $69,252 | $3,581 | $65,671 |
| 2017 | $14,131 | $69,252 | $3,581 | $65,671 |
| 2016 | $15,210 | $77,000 | $3,581 | $73,419 |
| 2015 | $15,263 | $71,708 | $3,255 | $68,453 |
| 2014 | $15,106 | $71,708 | $3,255 | $68,453 |
| 2013 | $14,450 | $71,708 | $3,255 | $68,453 |
Agents Affiliated with this Home
-
Kim Schmidt

Seller's Agent in 2022
Kim Schmidt
RE/MAX Properties Northwest
(847) 401-8478
9 in this area
119 Total Sales
-

Buyer's Agent in 2022
Jennifer Stokes Habetler
Redfin Corporation
(773) 206-5927
-
William LaMack

Seller's Agent in 2014
William LaMack
Coldwell Banker Realty
(847) 809-8071
5 Total Sales
-

Buyer's Agent in 2014
Barbara Mawicke
@properties
Map
Source: Midwest Real Estate Data (MRED)
MLS Number: 11192796
APN: 01-12-307-009-0000
- 1452 Somerset Place
- 1431 Somerset Place
- 6 S Barrington Rd
- 1001-1003 S Barrington Rd
- 1211 S Cook St
- 1107 S Hough St
- 423 Park Barrington Dr
- 1213 S Summit St
- 401 Park Barrington Dr
- 1011 S Cook St
- 308 Summit St
- 1340 Macalpin Dr
- 904 S Hough St
- 1350 Macalpin Dr
- 1410 W Newcastle Ct
- 80 Gaelic Ct
- 94 Hawthorne Rd
- 1560 Macalpin Cir
- 1011 Prairie Ave
- 230 Knox Ct
- 1431 Cascade Ln
- 1432 Cascade Ln
- 1433 Cascade Ln
- 1435 Cascade Ln
- 1434 Cascade Ln
- 1436 Cascade Ln
- 1437 Cascade Ln
- 1438 Cascade Ln
- 1439 Cascade Ln
- 208 Astoria Ct
- 210 Astoria Ct
- 206 Astoria Ct
- 75 Dundee Ln
- 204 Astoria Ct
- 1441 Cascade Ln
- 212 Astoria Ct
- 1442 Cascade Ln
- 202 Astoria Ct
- 114 Manchester Dr
- 112 Manchester Dr

