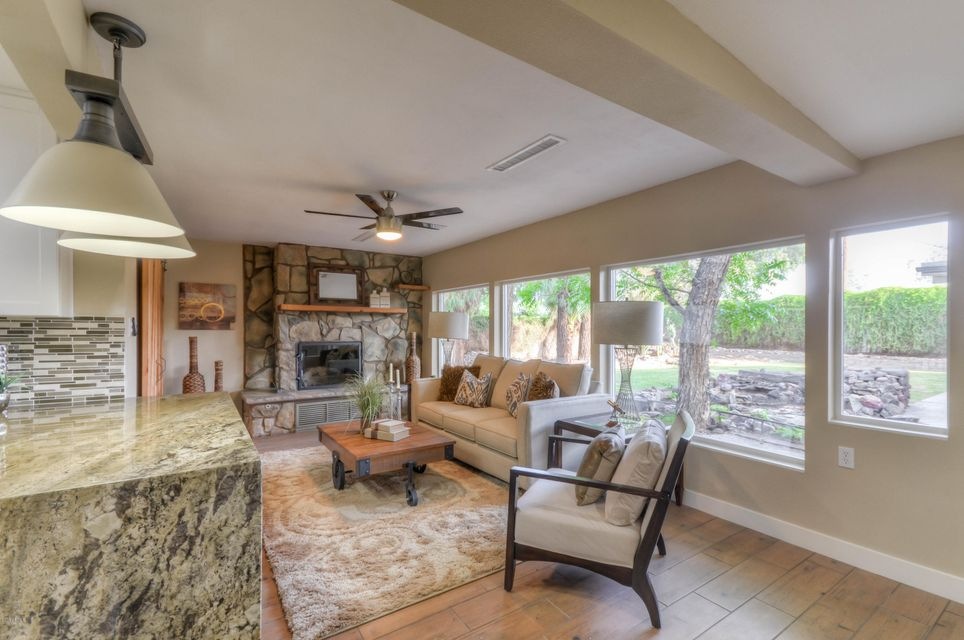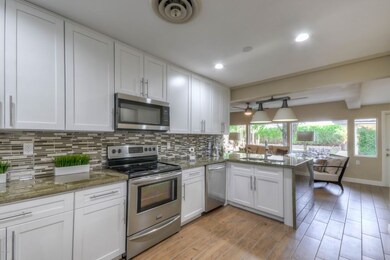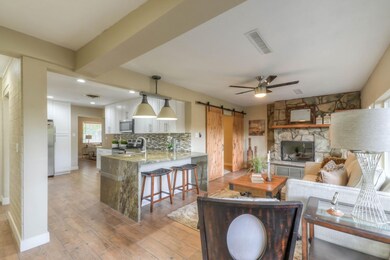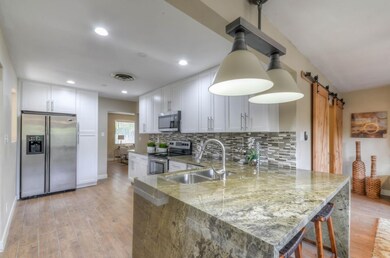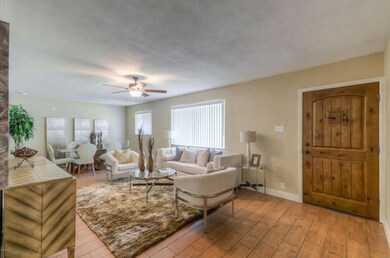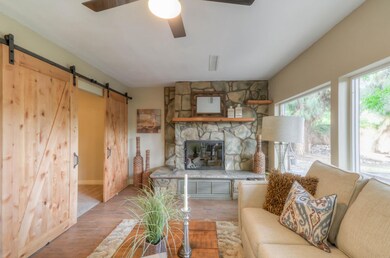
1431 E Cedar St Unit 4 Tempe, AZ 85281
Downtown Tempe NeighborhoodHighlights
- 0.24 Acre Lot
- Corner Lot
- No HOA
- Property is near public transit
- Granite Countertops
- Double Pane Windows
About This Home
As of August 2017Stunning remodel on over 10,000 square foot lot in the quiet, perfectly located Hudson Manor --in the heart of Tempe. Walk to ASU,light rail and dining! Steps to Hudson Park. This amazing remodel has spared no expense! 4 bedroom(3 in home, 1 in detached studio),New HVAC, new fixtures,stone, granite, cabintry, PLUS!! The Large backyard boasts tons of room and a private studio w/courtyard! Don't miss out on this one of a kind custom remodel.YOU WILL BE AMAZED!
Last Agent to Sell the Property
West USA Realty License #SA514237000 Listed on: 05/17/2017

Last Buyer's Agent
Non-MLS Agent
Non-MLS Office
Home Details
Home Type
- Single Family
Est. Annual Taxes
- $1,891
Year Built
- Built in 1954
Lot Details
- 10,475 Sq Ft Lot
- Desert faces the front of the property
- Wood Fence
- Corner Lot
- Grass Covered Lot
Parking
- 2 Carport Spaces
Home Design
- Wood Frame Construction
- Composition Roof
- Siding
Interior Spaces
- 1,941 Sq Ft Home
- 1-Story Property
- Ceiling Fan
- Double Pane Windows
- Family Room with Fireplace
Kitchen
- Breakfast Bar
- Built-In Microwave
- Dishwasher
- Granite Countertops
Flooring
- Carpet
- Tile
Bedrooms and Bathrooms
- 3 Bedrooms
- Walk-In Closet
- 3 Bathrooms
Laundry
- Laundry in unit
- Washer and Dryer Hookup
Accessible Home Design
- No Interior Steps
Outdoor Features
- Patio
- Outdoor Storage
Location
- Property is near public transit
- Property is near a bus stop
Schools
- Houston Elementary School
- Mckemy Middle School
- Mcclintock High School
Utilities
- Refrigerated Cooling System
- Heating Available
- High Speed Internet
- Cable TV Available
Listing and Financial Details
- Tax Lot 17
- Assessor Parcel Number 133-08-056
Community Details
Overview
- No Home Owners Association
- Built by Custom
- Hudson Manor 4 Subdivision, Completely Remodeled Floorplan
Recreation
- Community Playground
Ownership History
Purchase Details
Home Financials for this Owner
Home Financials are based on the most recent Mortgage that was taken out on this home.Purchase Details
Purchase Details
Home Financials for this Owner
Home Financials are based on the most recent Mortgage that was taken out on this home.Purchase Details
Home Financials for this Owner
Home Financials are based on the most recent Mortgage that was taken out on this home.Purchase Details
Similar Homes in Tempe, AZ
Home Values in the Area
Average Home Value in this Area
Purchase History
| Date | Type | Sale Price | Title Company |
|---|---|---|---|
| Special Warranty Deed | -- | None Available | |
| Interfamily Deed Transfer | -- | None Available | |
| Warranty Deed | $412,000 | Lawyers Title Of Arizona Inc | |
| Warranty Deed | -- | Lawyers Title Of Arizona Inc | |
| Warranty Deed | $254,500 | Lawyers Title Of Arizona Inc | |
| Warranty Deed | $161,500 | First American Title Ins Co | |
| Interfamily Deed Transfer | -- | -- |
Mortgage History
| Date | Status | Loan Amount | Loan Type |
|---|---|---|---|
| Open | $211,000 | Stand Alone Refi Refinance Of Original Loan | |
| Previous Owner | $195,000 | New Conventional | |
| Previous Owner | $129,200 | New Conventional |
Property History
| Date | Event | Price | Change | Sq Ft Price |
|---|---|---|---|---|
| 01/16/2019 01/16/19 | Rented | $2,000 | 0.0% | -- |
| 01/06/2019 01/06/19 | Under Contract | -- | -- | -- |
| 12/11/2018 12/11/18 | Price Changed | $2,000 | -4.8% | $1 / Sq Ft |
| 11/11/2018 11/11/18 | For Rent | $2,100 | 0.0% | -- |
| 09/24/2017 09/24/17 | Rented | $2,100 | 0.0% | -- |
| 09/05/2017 09/05/17 | Price Changed | $2,100 | -6.7% | $1 / Sq Ft |
| 08/25/2017 08/25/17 | Price Changed | $2,250 | -2.2% | $1 / Sq Ft |
| 08/05/2017 08/05/17 | For Rent | $2,300 | 0.0% | -- |
| 08/04/2017 08/04/17 | Sold | $412,000 | -2.8% | $212 / Sq Ft |
| 07/27/2017 07/27/17 | Pending | -- | -- | -- |
| 06/27/2017 06/27/17 | Price Changed | $424,000 | -0.2% | $218 / Sq Ft |
| 06/04/2017 06/04/17 | For Sale | $425,000 | 0.0% | $219 / Sq Ft |
| 06/04/2017 06/04/17 | Price Changed | $425,000 | +3.2% | $219 / Sq Ft |
| 05/27/2017 05/27/17 | Off Market | $412,000 | -- | -- |
| 05/16/2017 05/16/17 | For Sale | $448,900 | +76.4% | $231 / Sq Ft |
| 03/17/2017 03/17/17 | Sold | $254,500 | -7.5% | $133 / Sq Ft |
| 02/24/2017 02/24/17 | For Sale | $275,000 | -- | $144 / Sq Ft |
Tax History Compared to Growth
Tax History
| Year | Tax Paid | Tax Assessment Tax Assessment Total Assessment is a certain percentage of the fair market value that is determined by local assessors to be the total taxable value of land and additions on the property. | Land | Improvement |
|---|---|---|---|---|
| 2025 | $2,496 | $22,286 | -- | -- |
| 2024 | $2,466 | $21,225 | -- | -- |
| 2023 | $2,466 | $37,930 | $7,580 | $30,350 |
| 2022 | $2,366 | $30,100 | $6,020 | $24,080 |
| 2021 | $2,382 | $27,180 | $5,430 | $21,750 |
| 2020 | $2,310 | $24,460 | $4,890 | $19,570 |
| 2019 | $2,266 | $21,960 | $4,390 | $17,570 |
| 2018 | $2,210 | $18,810 | $3,760 | $15,050 |
| 2017 | $2,144 | $17,310 | $3,460 | $13,850 |
| 2016 | $2,129 | $16,850 | $3,370 | $13,480 |
| 2015 | $2,045 | $15,910 | $3,180 | $12,730 |
Agents Affiliated with this Home
-
Carolyn Fiedler
C
Seller's Agent in 2019
Carolyn Fiedler
1st Southwest Realty, LLC
(602) 228-3507
1 Total Sale
-
Jennifer Bell

Seller Co-Listing Agent in 2019
Jennifer Bell
Lux Home Realty
(480) 688-9948
52 Total Sales
-
Kimberly Healy Franzetti
K
Seller's Agent in 2017
Kimberly Healy Franzetti
West USA Realty
(602) 402-5330
109 Total Sales
-
Douglas Royse

Seller's Agent in 2017
Douglas Royse
Keller Williams Realty East Valley
(480) 776-5275
1 in this area
74 Total Sales
-
N
Buyer's Agent in 2017
Non-MLS Agent
Non-MLS Office
Map
Source: Arizona Regional Multiple Listing Service (ARMLS)
MLS Number: 5606284
APN: 133-08-056
- 1609 E Williams St
- 1424 S Stanley Place
- 1432 S Stanley Place
- 1428 S Stanley Place
- 1440 S Stanley Place
- 1445 E Broadway Rd Unit 120
- 1135 E Apache Blvd Unit 103
- 2035 S Elm St Unit 211
- 2035 S Elm St Unit 221
- 2035 S Elm St Unit 114
- 2035 S Elm St Unit 217
- 1411 S Bonarden Ln
- 2090 S Dorsey Ln Unit 1037
- 1424 S Bonarden Ln
- 1413 S Jentilly Ln
- 1125 E Broadway Rd Unit 102
- 1811 E Apache Blvd Unit R5
- 1811 E Apache Blvd Unit R4
- 1811 E Apache Blvd Unit R3
- 1811 E Apache Blvd Unit R2
