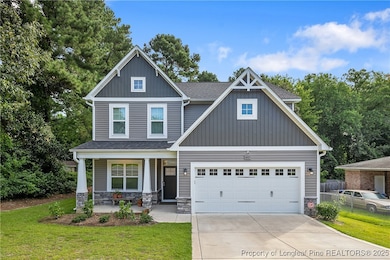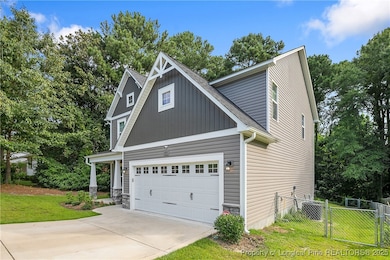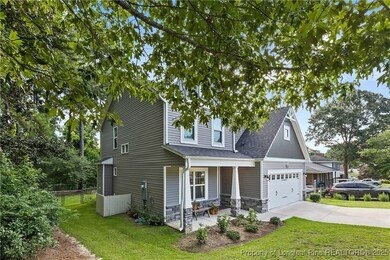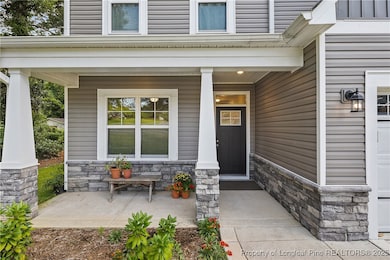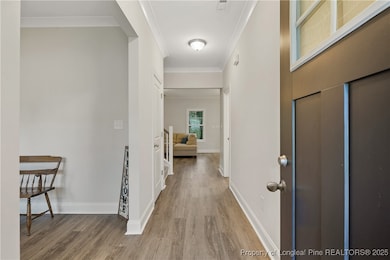
1431 Marlborough Rd Fayetteville, NC 28304
Terry Sanford NeighborhoodEstimated payment $2,229/month
Highlights
- Backs to Trees or Woods
- No HOA
- Covered patio or porch
- Granite Countertops
- Den
- Breakfast Area or Nook
About This Home
Welcome home to this exceptional 2022 construction, nestled in a mature, tree-lined community with a desirable wooded backdrop for added tranquility. The heart of the home features a spacious open floor plan, an adaptable flex room, and an eat-in kitchen equipped with elegant granite countertops and a practical kitchen island. A handy powder room serves the main level. Upstairs, a family's dream awaits with four large bedrooms, including a master retreat complete with dual vanities, a soothing garden tub, and a separate shower. This home is just minutes from Fort Bragg, Cape Fear Valley Hospital, and all your favorite shopping and restaurants. Schedule your viewing TODAY!!
Home Details
Home Type
- Single Family
Est. Annual Taxes
- $2,690
Year Built
- Built in 2022
Lot Details
- 0.28 Acre Lot
- Back Yard Fenced
- Backs to Trees or Woods
- Zoning described as SF10 - Single Family Res 10
Parking
- 2 Car Attached Garage
Home Design
- Vinyl Siding
Interior Spaces
- 2,169 Sq Ft Home
- 2-Story Property
- Tray Ceiling
- Ceiling Fan
- Gas Fireplace
- Insulated Windows
- Entrance Foyer
- Den
- Laundry on upper level
Kitchen
- Breakfast Area or Nook
- Eat-In Kitchen
- Range
- Microwave
- Dishwasher
- Kitchen Island
- Granite Countertops
- Disposal
Flooring
- Carpet
- Ceramic Tile
- Luxury Vinyl Plank Tile
Bedrooms and Bathrooms
- 4 Bedrooms
- Walk-In Closet
- Double Vanity
- Garden Bath
- Separate Shower
Home Security
- Home Security System
- Fire and Smoke Detector
Outdoor Features
- Covered patio or porch
Schools
- Ashley Elementary School
- Max Abbott Middle School
- Terry Sanford Senior High School
Utilities
- Central Air
- Heat Pump System
Community Details
- No Home Owners Association
- Glendale Ac Subdivision
Listing and Financial Details
- Assessor Parcel Number 0426-28-4794.000
- Seller Considering Concessions
Map
Home Values in the Area
Average Home Value in this Area
Tax History
| Year | Tax Paid | Tax Assessment Tax Assessment Total Assessment is a certain percentage of the fair market value that is determined by local assessors to be the total taxable value of land and additions on the property. | Land | Improvement |
|---|---|---|---|---|
| 2024 | $2,690 | $190,557 | $25,000 | $165,557 |
| 2023 | $2,690 | $190,557 | $25,000 | $165,557 |
| 2022 | $325 | $0 | $0 | $0 |
| 2021 | $0 | $25,000 | $25,000 | $0 |
| 2019 | $0 | $0 | $0 | $0 |
| 2018 | $0 | $0 | $0 | $0 |
| 2017 | $0 | $0 | $0 | $0 |
| 2016 | -- | $0 | $0 | $0 |
| 2015 | -- | $0 | $0 | $0 |
| 2014 | -- | $0 | $0 | $0 |
Property History
| Date | Event | Price | Change | Sq Ft Price |
|---|---|---|---|---|
| 07/17/2025 07/17/25 | For Sale | $362,000 | +9.7% | $167 / Sq Ft |
| 11/22/2022 11/22/22 | Sold | $330,000 | +1.1% | $153 / Sq Ft |
| 10/11/2022 10/11/22 | Pending | -- | -- | -- |
| 10/06/2022 10/06/22 | For Sale | $326,500 | -- | $152 / Sq Ft |
Purchase History
| Date | Type | Sale Price | Title Company |
|---|---|---|---|
| Warranty Deed | $330,000 | -- | |
| Warranty Deed | -- | Allen Paul |
Similar Homes in Fayetteville, NC
Source: Longleaf Pine REALTORS®
MLS Number: 747129
APN: 0426-28-4794
- 2504 Woodwind Dr
- 3311 Turtle Point Dr
- 2914 Player Ave
- 2713 Preston Woods Ln Unit 9
- 1414 Berkshire Rd
- 1100 Marlborough Rd
- 520 Terry Cir
- 408 Owen Dr
- 1055 Ancestry Dr Unit 2
- 1001 Ancestry Dr Unit 4
- 116 Hunter Cir
- 1001 Ancestry Dr
- 1707 Owen Dr
- 2514 Dartmouth Dr
- 29 Briar Cir
- 309 Willborough Ave
- 3207 Tallywood Dr Unit 7
- 801 Fairfield Rd
- 2838 Coronada Pkwy
- 3526 Melrose Rd

