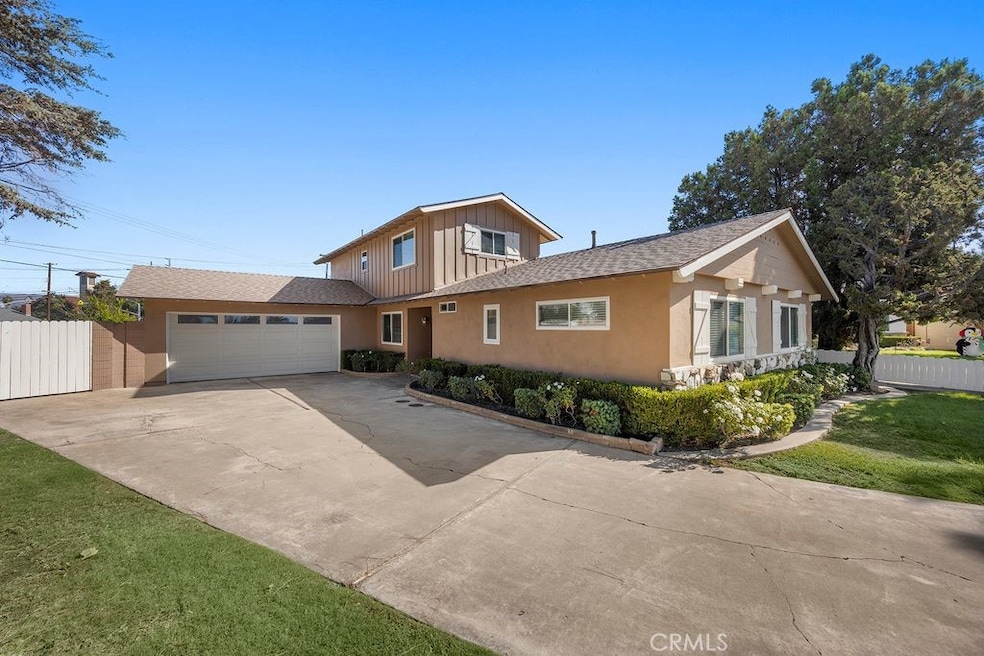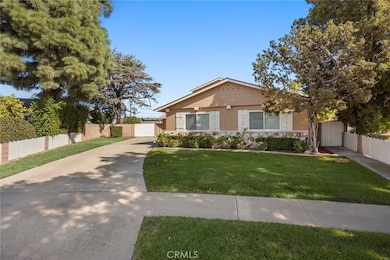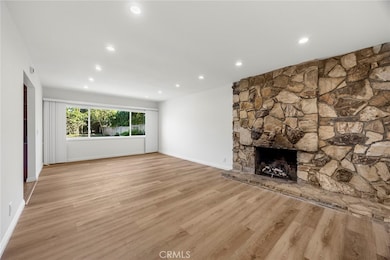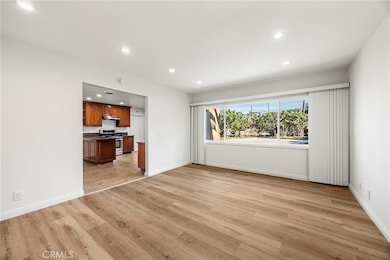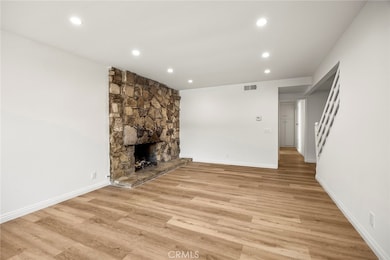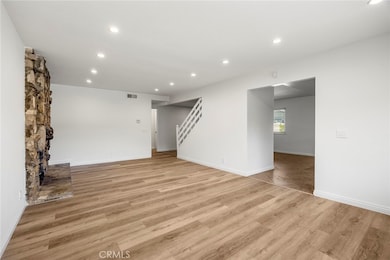1431 Mauna Loa Rd Tustin, CA 92780
Highlights
- RV Access or Parking
- Open Floorplan
- Deck
- Updated Kitchen
- View of Hills
- Contemporary Architecture
About This Home
Need room for your family or toys? You need to visit this beautiful well kept property that is ready for move in. Large backyard perfect for entertaining and room to romp- Upgraded kitchen, bathrooms, dual pane windows, mirrored closet doors, central air conditioning & forced air heating. Three (3) bedrooms and Two (2) full bathrooms down and upstairs features Two (2) bedrooms and One (1) full bathroom. Direct garage access with built in storage cabinets.
Listing Agent
Seven Gables Real Estate Brokerage Email: fredhinojos@gmail.com License #00463041 Listed on: 11/14/2025

Home Details
Home Type
- Single Family
Est. Annual Taxes
- $1,537
Year Built
- Built in 1963
Lot Details
- 0.28 Acre Lot
- Northwest Facing Home
- Vinyl Fence
- Block Wall Fence
- Chain Link Fence
- Landscaped
- Level Lot
- Backyard Sprinklers
- Private Yard
- Lawn
- Density is 11-15 Units/Acre
Parking
- 2 Car Direct Access Garage
- Public Parking
- Front Facing Garage
- Single Garage Door
- Driveway Level
- On-Street Parking
- RV Access or Parking
Home Design
- Contemporary Architecture
- Entry on the 1st floor
- Slab Foundation
- Shingle Roof
- Composition Roof
Interior Spaces
- 2,097 Sq Ft Home
- 2-Story Property
- Open Floorplan
- Built-In Features
- Entryway
- Living Room with Fireplace
- Views of Hills
Kitchen
- Country Kitchen
- Updated Kitchen
- Breakfast Bar
- Range Hood
- Microwave
- Dishwasher
- Granite Countertops
- Built-In Trash or Recycling Cabinet
- Disposal
Flooring
- Laminate
- Tile
Bedrooms and Bathrooms
- 5 Bedrooms | 3 Main Level Bedrooms
- 3 Full Bathrooms
- Bathtub with Shower
- Walk-in Shower
Laundry
- Laundry Room
- Laundry in Garage
- Washer and Gas Dryer Hookup
Home Security
- Carbon Monoxide Detectors
- Fire and Smoke Detector
Eco-Friendly Details
- Energy-Efficient HVAC
- ENERGY STAR Qualified Equipment
Outdoor Features
- Deck
- Patio
- Exterior Lighting
- Rain Gutters
Utilities
- Forced Air Heating and Cooling System
- Heating System Uses Natural Gas
- Natural Gas Connected
- Water Heater
- Phone Available
- Cable TV Available
Additional Features
- Doors are 32 inches wide or more
- Urban Location
Listing and Financial Details
- Security Deposit $5,600
- Rent includes gardener
- 12-Month Minimum Lease Term
- Available 11/15/25
- Tax Lot 40
- Tax Tract Number 4520
- Assessor Parcel Number 10359109
- Seller Considering Concessions
Community Details
Overview
- No Home Owners Association
Pet Policy
- Call for details about the types of pets allowed
Map
Source: California Regional Multiple Listing Service (CRMLS)
MLS Number: PW25260357
APN: 103-591-09
- 1621 Bryan Ave
- 1125 E 1st St
- 12941 Keith Place
- 12911 Dean St
- 13691 Red Hill Ave
- 13722 Red Hill Ave Unit 20
- 13722 Red Hill Ave Unit 54
- 1301 Cameo Dr
- 1370 San Juan St
- 12745 Keith Place
- 2042 Seminole
- 1042 San Juan St
- 1312 Sierra Alta Dr
- 1062 Walnut St Unit C
- 1865 Harvest Cir
- 1091 Bonita St
- 12591 Charloma Dr
- 453 E 1st St
- 14032 Woodlawn Ave
- 12472 Woodlawn Ave
- 13162 Silver Birch Dr
- 13341 Cromwell Dr
- 12972 Woodlawn Ave
- 1220 Bryan Ave
- 1470 Kenneth Dr
- 13722 Red Hill Ave Unit 50
- 1081 Wass St
- 1762 San Juan St Unit 15
- 13843 Tustin East Dr
- 13332 Tiburon Way
- 1099 Bonita St Unit 2
- 1055 Tustin Pines Way
- 2182 Avocado Dr
- 18631 Warren Ave
- 1412 Nisson Rd
- 12472 Woodlawn Ave
- 14160 Redhill Ave
- 13800 Parkcenter Ln
- 12605 Prescott Ave
- 1596 SE Skyline Dr
