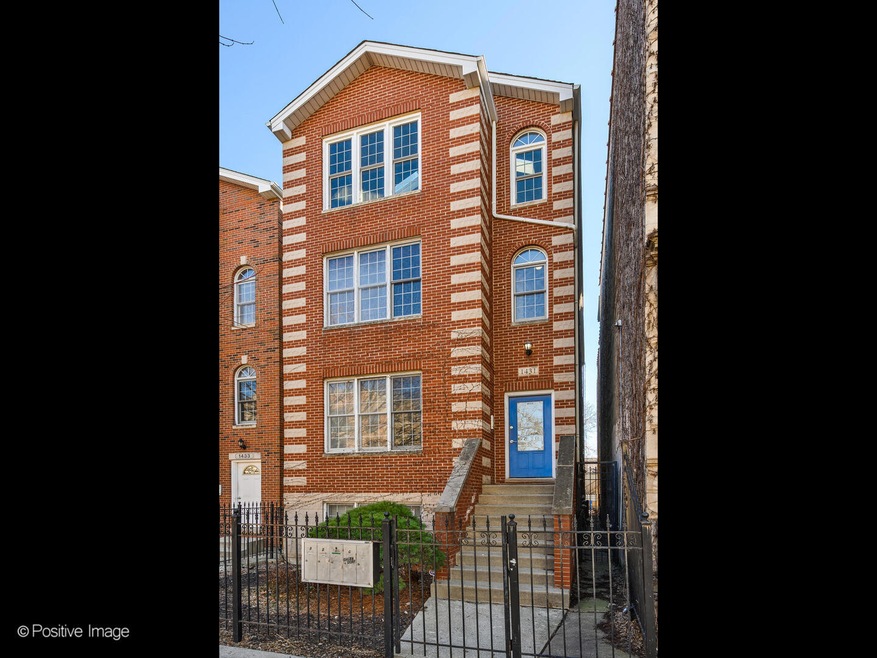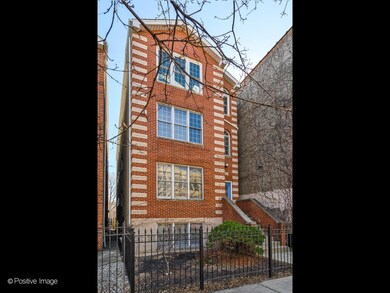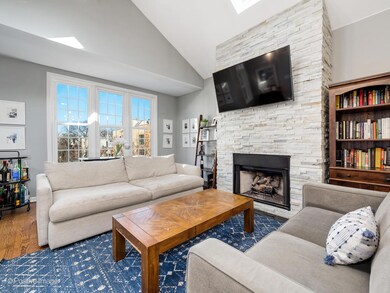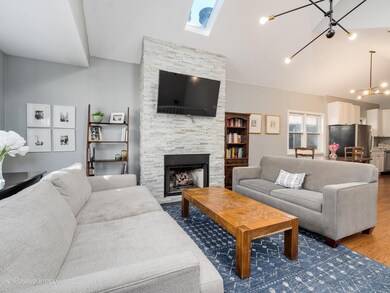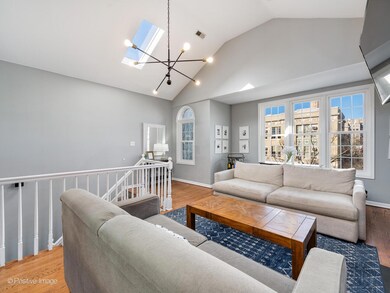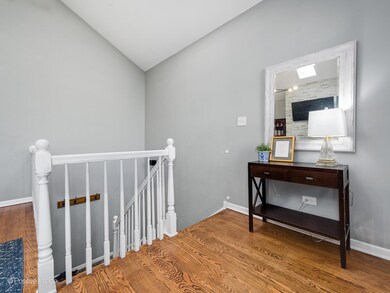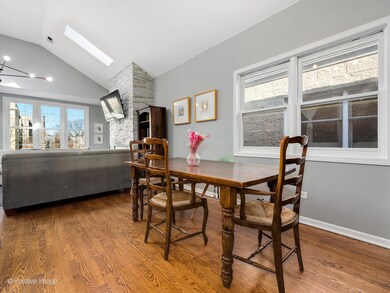
1431 N Leavitt St Unit 3 Chicago, IL 60622
Wicker Park NeighborhoodHighlights
- Deck
- Wood Flooring
- Skylights
- A.N. Pritzker School Rated A-
- Stainless Steel Appliances
- Laundry Room
About This Home
As of April 2025MULTIPLE OFFERS RECEIVED - HIGHEST AND BEST DUE MONDAY 3/24 AT 12PM, NOON. Nestled on a picturesque tree-lined street, this beautifully updated 3-bedroom, 2-bathroom penthouse is your perfect next home! Vaulted ceilings and skylights in the spacious living room flood the space with natural light (along with newly replaced windows in the living room!). The sleek kitchen boasts quartz countertops and stainless steel appliances. The home begins with a private stairwell foyer, and has hardwood floors throughout the living space and bedrooms. Ample storage with two organized walk-in closets, plus a large private deck-perfect for entertaining. Extra attic space provides additional storage with easy access, and the laundry room features a side-by-side washer and dryer for added convenience. One exterior parking space is included. Just a 5-minute walk to the Blue Line and steps from Wicker Park's vibrant nightlife, top-rated restaurants, and boutique shopping.
Property Details
Home Type
- Condominium
Est. Annual Taxes
- $7,712
Year Built
- Built in 1995 | Remodeled in 2020
HOA Fees
- $184 Monthly HOA Fees
Home Design
- Brick Exterior Construction
Interior Spaces
- 3-Story Property
- Ceiling Fan
- Skylights
- Wood Burning Fireplace
- Fireplace With Gas Starter
- Window Screens
- Family Room
- Living Room with Fireplace
- Combination Dining and Living Room
- Storage
- Wood Flooring
Kitchen
- Range<<rangeHoodToken>>
- <<microwave>>
- Dishwasher
- Stainless Steel Appliances
- Disposal
Bedrooms and Bathrooms
- 3 Bedrooms
- 3 Potential Bedrooms
- 2 Full Bathrooms
Laundry
- Laundry Room
- Dryer
- Washer
Home Security
Parking
- 1 Parking Space
- Parking Included in Price
Outdoor Features
- Deck
Schools
- Pritzker Elementary School
- Clemente Community Academy Senio High School
Utilities
- Forced Air Heating and Cooling System
- Heating System Uses Natural Gas
Community Details
Overview
- Association fees include water, insurance, exterior maintenance, scavenger
- 4 Units
Pet Policy
- Dogs and Cats Allowed
Additional Features
- Community Storage Space
- Carbon Monoxide Detectors
Ownership History
Purchase Details
Home Financials for this Owner
Home Financials are based on the most recent Mortgage that was taken out on this home.Purchase Details
Home Financials for this Owner
Home Financials are based on the most recent Mortgage that was taken out on this home.Purchase Details
Home Financials for this Owner
Home Financials are based on the most recent Mortgage that was taken out on this home.Purchase Details
Home Financials for this Owner
Home Financials are based on the most recent Mortgage that was taken out on this home.Purchase Details
Home Financials for this Owner
Home Financials are based on the most recent Mortgage that was taken out on this home.Purchase Details
Home Financials for this Owner
Home Financials are based on the most recent Mortgage that was taken out on this home.Purchase Details
Home Financials for this Owner
Home Financials are based on the most recent Mortgage that was taken out on this home.Purchase Details
Home Financials for this Owner
Home Financials are based on the most recent Mortgage that was taken out on this home.Purchase Details
Home Financials for this Owner
Home Financials are based on the most recent Mortgage that was taken out on this home.Purchase Details
Home Financials for this Owner
Home Financials are based on the most recent Mortgage that was taken out on this home.Similar Homes in Chicago, IL
Home Values in the Area
Average Home Value in this Area
Purchase History
| Date | Type | Sale Price | Title Company |
|---|---|---|---|
| Warranty Deed | $550,000 | Fidelity National Title | |
| Warranty Deed | $450,000 | Attorney | |
| Warranty Deed | $320,000 | None Available | |
| Warranty Deed | $369,000 | Chicago Title Insurance Co | |
| Warranty Deed | $339,000 | Multiple | |
| Interfamily Deed Transfer | -- | -- | |
| Warranty Deed | $305,000 | -- | |
| Warranty Deed | $300,000 | -- | |
| Warranty Deed | $273,000 | -- | |
| Joint Tenancy Deed | $149,000 | -- |
Mortgage History
| Date | Status | Loan Amount | Loan Type |
|---|---|---|---|
| Open | $425,000 | New Conventional | |
| Previous Owner | $405,000 | New Conventional | |
| Previous Owner | $330,000 | New Conventional | |
| Previous Owner | $288,000 | New Conventional | |
| Previous Owner | $295,000 | Unknown | |
| Previous Owner | $295,200 | Purchase Money Mortgage | |
| Previous Owner | $321,500 | Unknown | |
| Previous Owner | $296,000 | New Conventional | |
| Previous Owner | $29,300 | Unknown | |
| Previous Owner | $295,850 | No Value Available | |
| Previous Owner | $240,000 | No Value Available | |
| Previous Owner | $271,250 | Unknown | |
| Previous Owner | $273,000 | No Value Available | |
| Previous Owner | $173,000 | Unknown | |
| Previous Owner | $141,550 | No Value Available | |
| Closed | $45,000 | No Value Available |
Property History
| Date | Event | Price | Change | Sq Ft Price |
|---|---|---|---|---|
| 04/30/2025 04/30/25 | Sold | $550,000 | +6.8% | $324 / Sq Ft |
| 03/24/2025 03/24/25 | Pending | -- | -- | -- |
| 03/19/2025 03/19/25 | For Sale | $515,000 | +14.4% | $303 / Sq Ft |
| 08/26/2021 08/26/21 | Sold | $450,000 | 0.0% | $265 / Sq Ft |
| 07/24/2021 07/24/21 | Pending | -- | -- | -- |
| 07/23/2021 07/23/21 | For Sale | $450,000 | +40.6% | $265 / Sq Ft |
| 10/29/2012 10/29/12 | Sold | $320,000 | -5.6% | $188 / Sq Ft |
| 10/08/2012 10/08/12 | Pending | -- | -- | -- |
| 10/02/2012 10/02/12 | Price Changed | $339,000 | -2.9% | $199 / Sq Ft |
| 09/07/2012 09/07/12 | For Sale | $349,000 | -- | $205 / Sq Ft |
Tax History Compared to Growth
Tax History
| Year | Tax Paid | Tax Assessment Tax Assessment Total Assessment is a certain percentage of the fair market value that is determined by local assessors to be the total taxable value of land and additions on the property. | Land | Improvement |
|---|---|---|---|---|
| 2024 | $7,712 | $34,594 | $9,668 | $24,926 |
| 2023 | $7,495 | $36,442 | $4,421 | $32,021 |
| 2022 | $7,495 | $36,442 | $4,421 | $32,021 |
| 2021 | $7,328 | $36,441 | $4,420 | $32,021 |
| 2020 | $8,854 | $39,745 | $4,420 | $35,325 |
| 2019 | $8,730 | $43,454 | $4,420 | $39,034 |
| 2018 | $8,584 | $43,454 | $4,420 | $39,034 |
| 2017 | $6,147 | $28,554 | $3,886 | $24,668 |
| 2016 | $5,719 | $28,554 | $3,886 | $24,668 |
| 2015 | $5,232 | $28,554 | $3,886 | $24,668 |
| 2014 | $5,344 | $28,805 | $3,449 | $25,356 |
| 2013 | $5,239 | $28,805 | $3,449 | $25,356 |
Agents Affiliated with this Home
-
Steve Kehoe

Seller's Agent in 2025
Steve Kehoe
Compass
(513) 200-9082
9 in this area
138 Total Sales
-
Dan Spitz

Buyer's Agent in 2025
Dan Spitz
eXp Realty
(773) 718-4136
2 in this area
99 Total Sales
-
Tim Stassi

Seller's Agent in 2021
Tim Stassi
Dwell One Realty
(312) 371-1070
6 in this area
88 Total Sales
-
Bari Levine

Seller's Agent in 2012
Bari Levine
@ Properties
(773) 472-0200
12 in this area
365 Total Sales
Map
Source: Midwest Real Estate Data (MRED)
MLS Number: 12315187
APN: 17-06-112-049-1004
- 2144 W Schiller St Unit H
- 2136 W Schiller St Unit 1R
- 2118 W Schiller St Unit CH
- 2131 W Schiller St
- 2132 W Evergreen Ave Unit 1D
- 2128 W Evergreen Ave
- 1332 N Leavitt St
- 1407 N Hoyne Ave
- 1501 N Oakley Blvd
- 1550 N Leavitt St Unit 1550
- 1547 N Leavitt St Unit 3S
- 2117 W Evergreen Ave Unit 3E
- 2119 W Evergreen Ave Unit 3W
- 1553 N Bell Ave Unit 3M
- 1319 N Oakley Blvd
- 1304 N Hoyne Ave Unit 1
- 2150 W North Ave Unit 4
- 2130 W North Ave Unit 208
- 2026 W Pierce Ave Unit 7
- 2118 W North Ave Unit G
