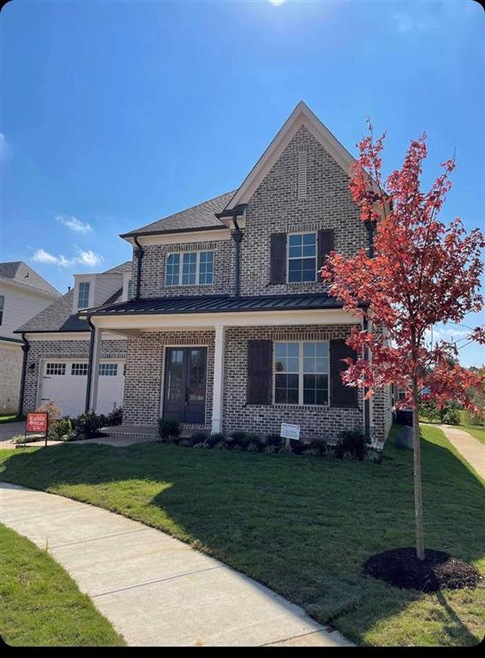
1431 Peyton Run Loop S Collierville, TN 38017
Highlights
- Water Views
- New Construction
- 2 Fireplaces
- Schilling Farms Elementary School Rated A
- Traditional Architecture
- Separate Formal Living Room
About This Home
As of April 2023This home is located at 1431 Peyton Run Loop S, Collierville, TN 38017 and is currently priced at $653,000, approximately $181 per square foot. This property was built in 2021. 1431 Peyton Run Loop S is a home located in Shelby County with nearby schools including Schilling Farms Elementary School, West Collierville Middle School, and Collierville High School.
Last Agent to Sell the Property
NON-MLS NON-BOARD AGENT
NON-MLS OR NON-BOARD OFFICE Listed on: 07/20/2021
Home Details
Home Type
- Single Family
Est. Annual Taxes
- $5,378
Year Built
- Built in 2021 | New Construction
Home Design
- Traditional Architecture
Interior Spaces
- 3,600-3,799 Sq Ft Home
- 3,737 Sq Ft Home
- 2-Story Property
- 2 Fireplaces
- Separate Formal Living Room
- Dining Room
- Water Views
Flooring
- Partially Carpeted
- Laminate
Bedrooms and Bathrooms
- 5 Bedrooms | 2 Main Level Bedrooms
- 4 Full Bathrooms
Parking
- 2 Car Garage
- Front Facing Garage
- Garage Door Opener
Utilities
- Central Heating and Cooling System
- Heating System Uses Gas
Additional Features
- Patio
- Level Lot
Community Details
- Porter Farms Subdivision
- Mandatory Home Owners Association
Ownership History
Purchase Details
Home Financials for this Owner
Home Financials are based on the most recent Mortgage that was taken out on this home.Purchase Details
Home Financials for this Owner
Home Financials are based on the most recent Mortgage that was taken out on this home.Similar Homes in Collierville, TN
Home Values in the Area
Average Home Value in this Area
Purchase History
| Date | Type | Sale Price | Title Company |
|---|---|---|---|
| Warranty Deed | $698,250 | Stewart Title | |
| Warranty Deed | $653,000 | Memphis Title Co |
Mortgage History
| Date | Status | Loan Amount | Loan Type |
|---|---|---|---|
| Previous Owner | $558,600 | New Conventional | |
| Previous Owner | $548,250 | New Conventional |
Property History
| Date | Event | Price | Change | Sq Ft Price |
|---|---|---|---|---|
| 04/17/2023 04/17/23 | Sold | $698,250 | -0.1% | $194 / Sq Ft |
| 03/13/2023 03/13/23 | Pending | -- | -- | -- |
| 03/01/2023 03/01/23 | Price Changed | $699,000 | -4.2% | $194 / Sq Ft |
| 02/11/2023 02/11/23 | Price Changed | $730,000 | -1.1% | $203 / Sq Ft |
| 01/23/2023 01/23/23 | Price Changed | $738,000 | -1.6% | $205 / Sq Ft |
| 12/22/2022 12/22/22 | For Sale | $749,900 | +14.8% | $208 / Sq Ft |
| 10/19/2021 10/19/21 | Sold | $653,000 | 0.0% | $181 / Sq Ft |
| 07/20/2021 07/20/21 | Pending | -- | -- | -- |
| 07/20/2021 07/20/21 | For Sale | $653,000 | -- | $181 / Sq Ft |
Tax History Compared to Growth
Tax History
| Year | Tax Paid | Tax Assessment Tax Assessment Total Assessment is a certain percentage of the fair market value that is determined by local assessors to be the total taxable value of land and additions on the property. | Land | Improvement |
|---|---|---|---|---|
| 2025 | $5,378 | $182,800 | $26,575 | $156,225 |
| 2024 | $5,378 | $158,650 | $26,550 | $132,100 |
| 2023 | $8,297 | $158,650 | $26,550 | $132,100 |
| 2022 | $8,107 | $158,650 | $26,550 | $132,100 |
| 2021 | $1,593 | $26,550 | $26,550 | $0 |
Agents Affiliated with this Home
-
Cheryl Lamghari

Seller's Agent in 2023
Cheryl Lamghari
Crye-Leike
(901) 340-7560
17 in this area
101 Total Sales
-
Brahim Lamghari

Seller Co-Listing Agent in 2023
Brahim Lamghari
Crye-Leike
(901) 335-9097
11 in this area
90 Total Sales
-
Tonya McDowell

Buyer's Agent in 2023
Tonya McDowell
The Stamps Real Estate Company
(901) 428-0974
13 in this area
75 Total Sales
-
N
Seller's Agent in 2021
NON-MLS NON-BOARD AGENT
NON-MLS OR NON-BOARD OFFICE
-
Jennifer Williams

Buyer's Agent in 2021
Jennifer Williams
Hobson, REALTORS
(901) 825-0044
2 in this area
124 Total Sales
Map
Source: Memphis Area Association of REALTORS®
MLS Number: 10111874
APN: C0-243K-D0-0025
- 1446 Calumet Farms Dr Unit 2
- 1389 Peyton Pkwy
- 123 Peyton Run Loop W
- 1493 Castle Pines Cir Unit BLDG5
- 1139 Oak Heights Ln Unit 109
- 1606 Jennings Mill Ln
- 1102 Oak Heights Ln Unit 93
- 1641 Jennings Mill Ln W
- 1201 Oak Timber Cir Unit 29
- 1213 Oak Timber Cir Unit 25
- 1723 Goldsmith Ct
- 253 Oak Bluff Ln Unit 3
- 271 Oak Club Ln Unit 12
- 1225 Oak Timber Cir Unit 21
- 1668 Jennings Mill Ln
- 281 Oak Club Ln Unit 17
- 347 Dogwood Valley Dr
- 83 Mccall Dr
- 1685 Jennings Mill Ln
- 1768 Yancey Cir N
