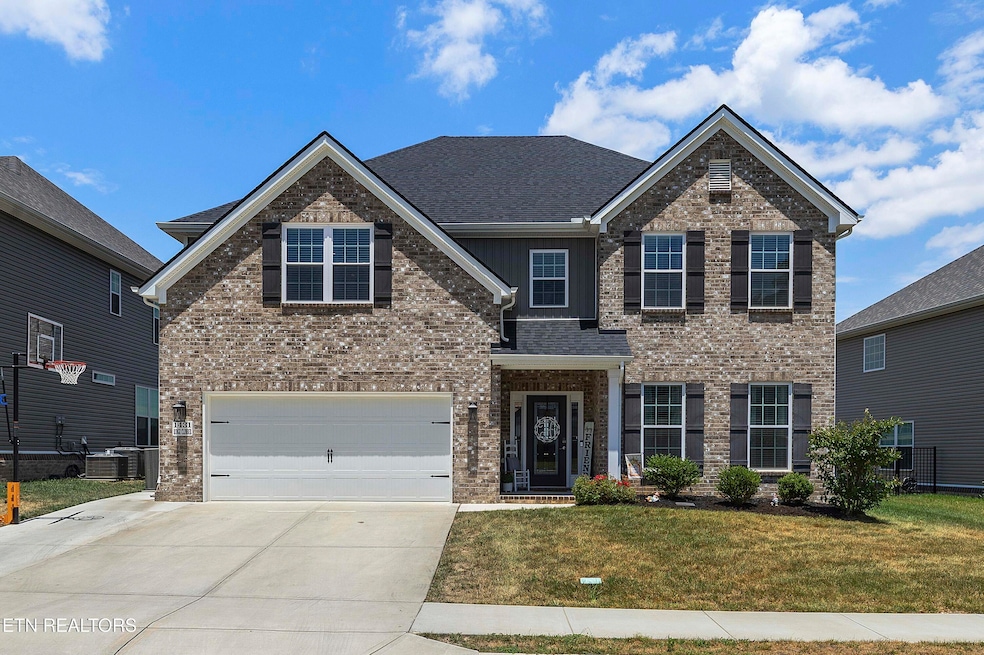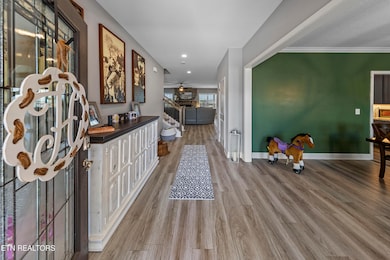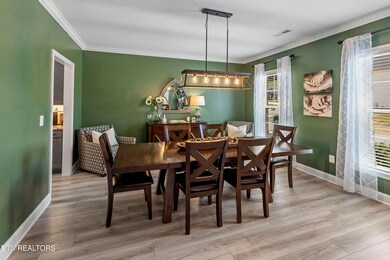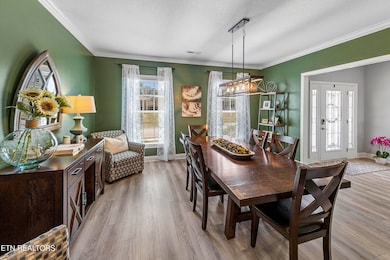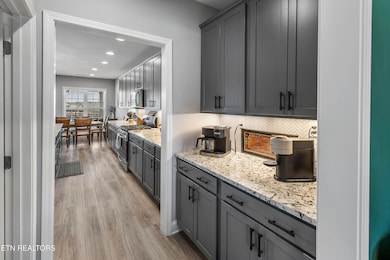
1431 Ridge Climber Rd Knoxville, TN 37922
Concord NeighborhoodEstimated payment $4,487/month
Highlights
- Landscaped Professionally
- Traditional Architecture
- Bonus Room
- Northshore Elementary School Rated A-
- Main Floor Bedroom
- Great Room
About This Home
Spacious Elegance with Room to Grow! Immaculate, like-new brick home featuring the sought-after Canterbury floor plan with five spacious bedrooms and four full bathrooms. This well-designed layout offers room to grow, including a convenient main-level guest suite with full bath, perfect for guests or multi-generational living.
Step inside through the covered front porch and into the formal dining area, which flows seamlessly into the open-concept family room and kitchen. The chef's kitchen is thoughtfully equipped with a center island, walk-in pantry, butler's pantry, and a sunny breakfast nook. A potential drop zone off the garage adds daily convenience.
Upstairs, discover a spacious loft ideal for a second living area, office, or playroom. The luxurious primary suite features a tray ceiling, dual vanities, a walk-in closet, and both soaking tub and walk-in shower options. Secondary bedrooms are generously sized, with a Jack & Jill bath between two of them for added functionality.
Additional highlights include: Widened driveway; Fenced backyard with extended patio; Covered back patio and playyard. Move-in ready and meticulously maintained.
Located in a highly desirable neighborhood convenient to shopping, dining, interstates, and schools, this home offers both elegance and everyday comfort.
Home Details
Home Type
- Single Family
Est. Annual Taxes
- $2,045
Year Built
- Built in 2022
Lot Details
- 6,534 Sq Ft Lot
- Landscaped Professionally
- Level Lot
- Irregular Lot
HOA Fees
- $25 Monthly HOA Fees
Parking
- 2 Car Attached Garage
- Parking Available
- Garage Door Opener
Home Design
- Traditional Architecture
- Brick Exterior Construction
- Block Foundation
- Slab Foundation
- Frame Construction
- Vinyl Siding
Interior Spaces
- 3,402 Sq Ft Home
- Tray Ceiling
- Ceiling Fan
- Gas Log Fireplace
- Vinyl Clad Windows
- Great Room
- Formal Dining Room
- Bonus Room
- Storage Room
- Fire and Smoke Detector
Kitchen
- Eat-In Kitchen
- <<selfCleaningOvenToken>>
- Gas Cooktop
- <<microwave>>
- Dishwasher
- Kitchen Island
- Disposal
Flooring
- Carpet
- Tile
- Vinyl
Bedrooms and Bathrooms
- 5 Bedrooms
- Main Floor Bedroom
- Walk-In Closet
- 4 Full Bathrooms
- Walk-in Shower
Laundry
- Laundry Room
- Washer and Dryer Hookup
Outdoor Features
- Covered patio or porch
Schools
- Northshore Elementary School
- West Valley Middle School
- Bearden High School
Utilities
- Zoned Heating and Cooling System
- Heating System Uses Natural Gas
- Tankless Water Heater
- Internet Available
Community Details
- Westland Oaks Subdivision
- Mandatory home owners association
Listing and Financial Details
- Assessor Parcel Number 154BH005
Map
Home Values in the Area
Average Home Value in this Area
Tax History
| Year | Tax Paid | Tax Assessment Tax Assessment Total Assessment is a certain percentage of the fair market value that is determined by local assessors to be the total taxable value of land and additions on the property. | Land | Improvement |
|---|---|---|---|---|
| 2024 | $2,045 | $131,575 | $0 | $0 |
| 2023 | $2,474 | $159,225 | $0 | $0 |
Property History
| Date | Event | Price | Change | Sq Ft Price |
|---|---|---|---|---|
| 07/13/2025 07/13/25 | For Sale | $775,000 | +21.7% | $228 / Sq Ft |
| 05/11/2023 05/11/23 | Sold | $636,705 | -5.0% | $187 / Sq Ft |
| 03/30/2023 03/30/23 | Pending | -- | -- | -- |
| 08/15/2022 08/15/22 | For Sale | $669,900 | -- | $197 / Sq Ft |
Similar Homes in Knoxville, TN
Source: East Tennessee REALTORS® MLS
MLS Number: 1308279
APN: 154BH-005
- 10723 Artemis Place Way
- 4024 Taliaferro Cir
- 10628 Albion Way
- 0 Lysandra Way Unit 1296668
- 2019 Arcadia Peninsula Way
- Lot 246r Arcadia Peninsula Way
- 4266 Ridge Water Rd
- Lots 14&17 Channel Oaks Dr
- 4042 Riverpoint Way
- 4228 Ridge Water Rd
- 4733 Driftwood Ln
- 3962 Logans Landing Cir
- Lot 246R Arcadia Peninsula Way
- 2011 River Sound Dr
- 3909 Logans Landing Cir
- 3835 Lakeside Estates Way
- 3830 Lakeside Estates Way
- 0 Colonial Harbor Dr Unit 1291181
- 2128 River Sound Dr
- 2011 Breakers Point
- 4366 Ridge Water Rd
- 1971 Willow Loop Way
- 1716 Cades Cove Rd
- 1826 Shadyside Ln
- 11913 Berwick Ln
- 9635 Westland Cove Way
- 200 Brooklawn St
- 12025 W Kingsgate Rd
- 1222 Harrison Glen Ln
- 1900 Penwood Dr
- 10904 Parkgate Ln
- 1750 Bonnie Roach Ln
- 13038 Peach View Dr
- 10829 Parkgate Ln
- 200 Lovell Heights Rd Unit 3
- 200 Lovell Heights Rd Unit 5
- 10508 Raven Ct Unit 10508 Raven Court
- 10912 Dineen Dr
- 10865 Parkside Dr
- 554 Lost Tree Ln Unit 54
