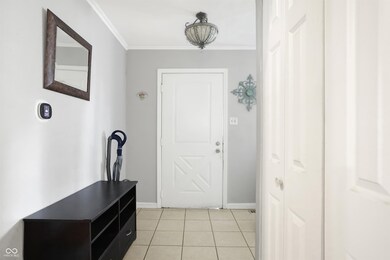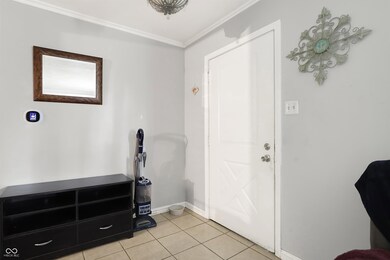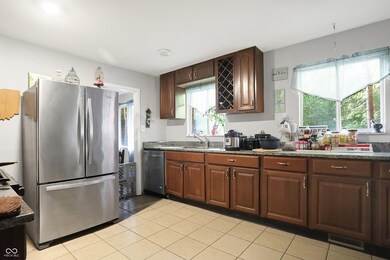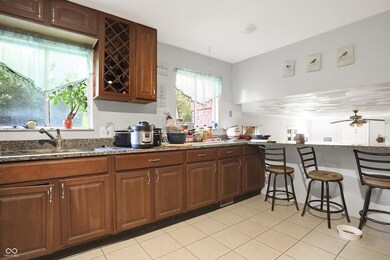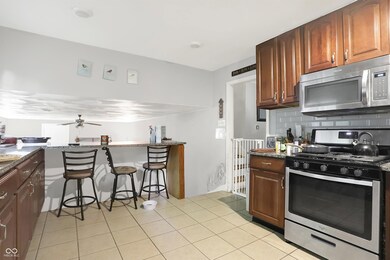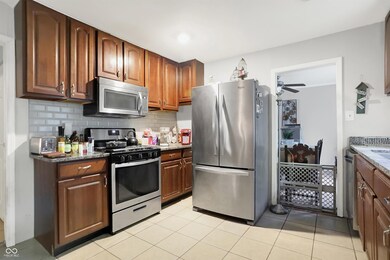
1431 W Edgewood Ave Indianapolis, IN 46217
Glenns Valley NeighborhoodHighlights
- Updated Kitchen
- 0.67 Acre Lot
- Traditional Architecture
- Perry Meridian Middle School Rated A-
- Wooded Lot
- Wood Flooring
About This Home
As of May 2025A Charming Fixer-Upper with Endless Potential! Welcome to this Tri Level home brimming with promise! This house is a diamond in the rough, awaiting the touch of a visionary homeowner or investor. With four bedrooms and three bathrooms, this property offers a solid foundation and spacious layout that can be transformed into your dream home. The home features original hardwood floors, which can be restored to their former glory, and a Large Kitchen with SS Appliances, Granite Countertops and a pantry. The spacious living room with a cozy fireplace provides a glimpse of the home's potential. While the property is in need of repairs, including updates to the kitchen and bathrooms, and some attention to the exterior and landscaping, it presents an incredible opportunity to create a personalized and modern space. The generous lot size offers a wooded view or room for outdoor enhancements. This home is perfect for those looking to invest in a property with character and potential. Bring your vision and tools, and turn this house into a beautiful residence tailored to your tastes. Don't miss out on this chance to make a house truly your own! Schedule a showing and explore the possibilities!
Last Agent to Sell the Property
Keller Williams Indpls Metro N Brokerage Email: Arlene@ListwithAJ.com License #RB14042706 Listed on: 08/29/2024

Home Details
Home Type
- Single Family
Year Built
- Built in 1967
Lot Details
- 0.67 Acre Lot
- Wooded Lot
Parking
- 2 Car Attached Garage
Home Design
- Traditional Architecture
- Fixer Upper
- Brick Exterior Construction
- Slab Foundation
- Aluminum Siding
Interior Spaces
- 3-Story Property
- Woodwork
- Paddle Fans
- Self Contained Fireplace Unit Or Insert
- Living Room with Fireplace
- Formal Dining Room
- Crawl Space
- Attic Access Panel
- Fire and Smoke Detector
- Washer and Dryer Hookup
Kitchen
- Updated Kitchen
- Eat-In Kitchen
- Gas Oven
- Microwave
- Dishwasher
Flooring
- Wood
- Laminate
- Ceramic Tile
Bedrooms and Bathrooms
- 4 Bedrooms
Outdoor Features
- Covered patio or porch
Schools
- Abraham Lincoln Elementary School
- Perry Meridian Middle School
- Southport 6Th Grade Academy Middle School
- Perry Meridian High School
Utilities
- Heating System Uses Gas
- Programmable Thermostat
- Well
Community Details
- No Home Owners Association
Listing and Financial Details
- Legal Lot and Block 49-14-10-111-004.000-500 / 10
- Assessor Parcel Number 491410111004000500
- Seller Concessions Not Offered
Ownership History
Purchase Details
Home Financials for this Owner
Home Financials are based on the most recent Mortgage that was taken out on this home.Purchase Details
Purchase Details
Home Financials for this Owner
Home Financials are based on the most recent Mortgage that was taken out on this home.Purchase Details
Purchase Details
Similar Homes in Indianapolis, IN
Home Values in the Area
Average Home Value in this Area
Purchase History
| Date | Type | Sale Price | Title Company |
|---|---|---|---|
| Warranty Deed | -- | Fidelity National Title Compan | |
| Warranty Deed | $162,500 | Fidelity National Title Compan | |
| Quit Claim Deed | -- | None Listed On Document | |
| Corporate Deed | -- | Fat | |
| Sheriffs Deed | $92,500 | None Available | |
| Sheriffs Deed | -- | None Available |
Mortgage History
| Date | Status | Loan Amount | Loan Type |
|---|---|---|---|
| Open | $162,500 | Construction | |
| Closed | $162,500 | Construction | |
| Previous Owner | $110,430 | FHA | |
| Previous Owner | $90,560 | FHA |
Property History
| Date | Event | Price | Change | Sq Ft Price |
|---|---|---|---|---|
| 05/19/2025 05/19/25 | Sold | $288,000 | -2.3% | $140 / Sq Ft |
| 04/06/2025 04/06/25 | Pending | -- | -- | -- |
| 04/01/2025 04/01/25 | Price Changed | $294,900 | -1.7% | $144 / Sq Ft |
| 03/01/2025 03/01/25 | For Sale | $299,900 | +84.6% | $146 / Sq Ft |
| 12/30/2024 12/30/24 | Sold | $162,500 | -29.3% | $79 / Sq Ft |
| 11/23/2024 11/23/24 | Pending | -- | -- | -- |
| 11/21/2024 11/21/24 | Price Changed | $230,000 | -4.2% | $112 / Sq Ft |
| 08/29/2024 08/29/24 | For Sale | $240,000 | +118.4% | $117 / Sq Ft |
| 03/25/2016 03/25/16 | Sold | $109,900 | 0.0% | $54 / Sq Ft |
| 03/23/2016 03/23/16 | Pending | -- | -- | -- |
| 03/14/2016 03/14/16 | Off Market | $109,900 | -- | -- |
| 01/09/2016 01/09/16 | Price Changed | $109,900 | -8.3% | $54 / Sq Ft |
| 10/30/2015 10/30/15 | Price Changed | $119,900 | -7.7% | $58 / Sq Ft |
| 10/08/2015 10/08/15 | Price Changed | $129,900 | -3.7% | $63 / Sq Ft |
| 09/18/2015 09/18/15 | Price Changed | $134,900 | -6.9% | $66 / Sq Ft |
| 08/31/2015 08/31/15 | Price Changed | $144,900 | -3.3% | $71 / Sq Ft |
| 08/14/2015 08/14/15 | For Sale | $149,900 | -- | $73 / Sq Ft |
Tax History Compared to Growth
Tax History
| Year | Tax Paid | Tax Assessment Tax Assessment Total Assessment is a certain percentage of the fair market value that is determined by local assessors to be the total taxable value of land and additions on the property. | Land | Improvement |
|---|---|---|---|---|
| 2024 | $2,644 | $212,400 | $21,900 | $190,500 |
| 2023 | $2,644 | $201,800 | $21,900 | $179,900 |
| 2022 | $2,534 | $189,000 | $21,900 | $167,100 |
| 2021 | $2,255 | $166,600 | $21,900 | $144,700 |
| 2020 | $2,115 | $155,900 | $21,900 | $134,000 |
| 2019 | $1,876 | $138,300 | $21,900 | $116,400 |
| 2018 | $1,531 | $116,800 | $21,900 | $94,900 |
| 2017 | $1,632 | $122,300 | $21,900 | $100,400 |
| 2016 | $1,292 | $104,300 | $21,900 | $82,400 |
| 2014 | $787 | $87,800 | $21,900 | $65,900 |
| 2013 | $845 | $87,800 | $21,900 | $65,900 |
Agents Affiliated with this Home
-
Travis Carpenter

Seller's Agent in 2025
Travis Carpenter
Indiana Ford Realty LLC
(317) 970-0931
2 in this area
145 Total Sales
-
Michelle Anderson

Buyer's Agent in 2025
Michelle Anderson
Bold Realty LLC
(314) 580-2781
1 in this area
165 Total Sales
-
Arlene Janicki-Raby

Seller's Agent in 2024
Arlene Janicki-Raby
Keller Williams Indpls Metro N
(317) 410-3976
1 in this area
63 Total Sales
-
D
Seller's Agent in 2016
Doug Dilling
United Real Estate Indpls
-
J
Seller Co-Listing Agent in 2016
Joseph Lackner
United Real Estate Indpls
-
B
Buyer's Agent in 2016
Barbara Whiteside
Keller Williams Indy Metro NE
Map
Source: MIBOR Broker Listing Cooperative®
MLS Number: 21998734
APN: 49-14-10-111-004.000-500
- 1420 Alonzo Place
- 6309 Monteo Dr
- 6316 Monteo Ln
- 6349 S Harding St
- 5712 Bluff Rd
- 1428 W Epler Ave
- 5449 S Harding St
- 5713 Bluff Rd
- 5422 Bluff View Dr
- 1728 Brassica Way
- 6608 Sonesta Dr
- 6651 Sonesta Dr
- 5221 S Harding St
- 614 Debra Ln
- 720 Mount Rainier Dr
- 6440 Saint Joe Dr
- 639 W Banta Rd
- 813 Boulder Rd
- 6845 Arjay Dr
- 1067 Acadia Ct

