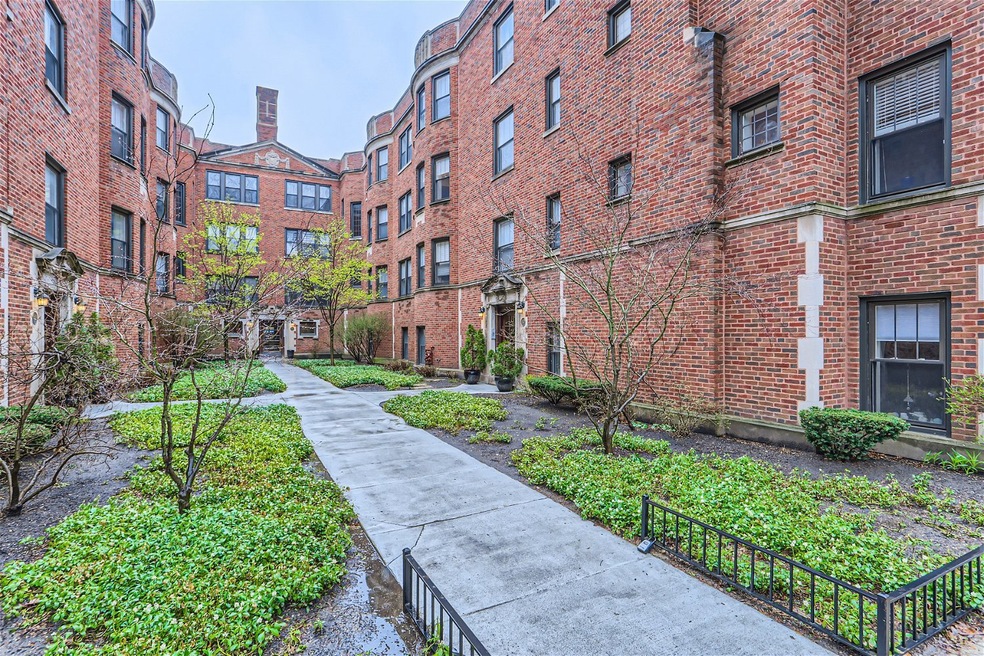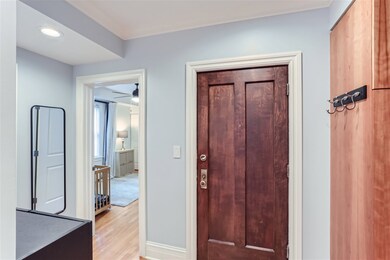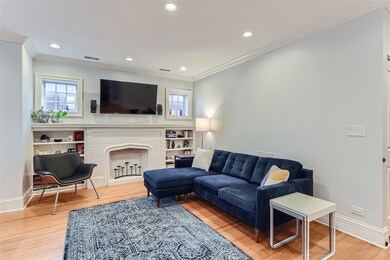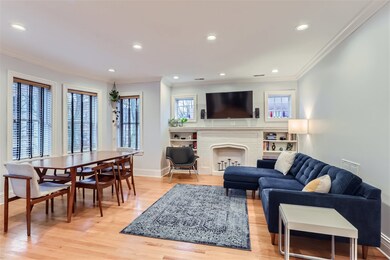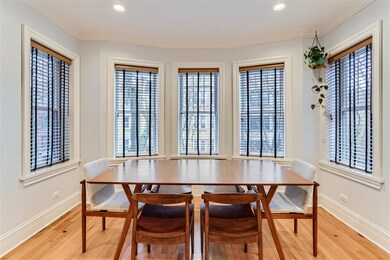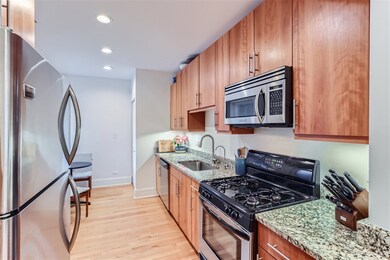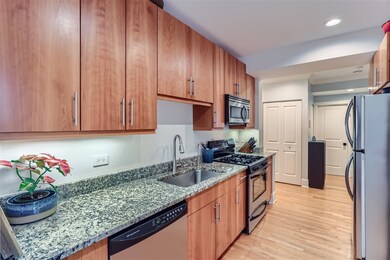
1431 W Elmdale Ave Unit 2B Chicago, IL 60660
Edgewater NeighborhoodEstimated Value: $284,000 - $358,000
Highlights
- Wood Flooring
- Stainless Steel Appliances
- Soaking Tub
- Granite Countertops
- Porch
- 3-minute walk to Senn Park
About This Home
As of May 2024This stunning end-unit condo boasts elegant hardwood flooring throughout, beautiful crown molding, french doors, tall baseboards, and is flooded with natural light from numerous windows, creating an inviting ambiance. You'll love the preserved original details that add character and warmth to the space, yet appreciate the modern updates. The eat-in kitchen has been tastefully modernized with granite counters, stainless steel appliances, under cabinet lighting, slide-out shelves, a reverse osmosis water filtration system, and grilling space outside your back door. Enjoy the sought-after split bedroom layout, with two spacious bedrooms, each accommodating a king-sized bed and offering ample closet space. Every single room has a window and is wired for speakers (even the bathroom) and all recessed lights have been converted to LED's. The expansive living area provides flexibility for entertaining and dining (which can hold an 8 person table), while additional perks include an in-unit washer/dryer, central air, and an abundant private storage room including a separate and secure common-area bike space. New w/d in 2022, new furnace in 2023, bathroom redone in 2021, and every room has been repainted. Conveniently located near Whole Foods, Thorndale and Bryn Mawr Red Lines, CTA Buses, and just a short stroll to Andersonville shops, beachfront/running trails, and more. This condo offers both style and functionality for modern living. We also love pets!
Property Details
Home Type
- Condominium
Est. Annual Taxes
- $4,497
Year Built
- Built in 1927 | Remodeled in 2007
Lot Details
- 0.28
HOA Fees
- $301 Monthly HOA Fees
Home Design
- Brick Exterior Construction
- Rubber Roof
Interior Spaces
- 1,000 Sq Ft Home
- 3-Story Property
- Ceiling Fan
- Decorative Fireplace
- Blinds
- French Doors
- Living Room with Fireplace
- Open Floorplan
- Storage Room
- Wood Flooring
- Unfinished Basement
- Basement Fills Entire Space Under The House
- Intercom
Kitchen
- Range
- Microwave
- Dishwasher
- Stainless Steel Appliances
- Granite Countertops
Bedrooms and Bathrooms
- 2 Bedrooms
- 2 Potential Bedrooms
- 1 Full Bathroom
- Soaking Tub
Laundry
- Laundry in Kitchen
- Dryer
- Washer
Outdoor Features
- Porch
Schools
- Peirce Elementary School Intl St
- Senn High School
Utilities
- Central Air
- Heating System Uses Natural Gas
- 100 Amp Service
- Lake Michigan Water
- Water Purifier is Owned
Listing and Financial Details
- Homeowner Tax Exemptions
Community Details
Overview
- Association fees include water, insurance, exterior maintenance, lawn care, scavenger, snow removal
- 26 Units
- Manager Association, Phone Number (312) 829-8900
- Low-Rise Condominium
- Property managed by First Community Management
Amenities
- Community Storage Space
Recreation
- Bike Trail
Pet Policy
- Limit on the number of pets
- Dogs and Cats Allowed
Security
- Resident Manager or Management On Site
- Carbon Monoxide Detectors
- Fire Sprinkler System
Ownership History
Purchase Details
Home Financials for this Owner
Home Financials are based on the most recent Mortgage that was taken out on this home.Purchase Details
Home Financials for this Owner
Home Financials are based on the most recent Mortgage that was taken out on this home.Purchase Details
Home Financials for this Owner
Home Financials are based on the most recent Mortgage that was taken out on this home.Purchase Details
Home Financials for this Owner
Home Financials are based on the most recent Mortgage that was taken out on this home.Similar Homes in Chicago, IL
Home Values in the Area
Average Home Value in this Area
Purchase History
| Date | Buyer | Sale Price | Title Company |
|---|---|---|---|
| Hering Susan | $320,000 | Fidelity National Title | |
| Gardziola Mariah | $232,000 | Chicago Title | |
| Motondo John | -- | Rtc | |
| Motondo John | $271,500 | Multiple |
Mortgage History
| Date | Status | Borrower | Loan Amount |
|---|---|---|---|
| Open | Hering Susan | $256,000 | |
| Previous Owner | Gardziola Mariah | $220,100 | |
| Previous Owner | Gardziola Mariah | $220,400 | |
| Previous Owner | Motondo John | $150,000 | |
| Previous Owner | Motondo John | $156,000 | |
| Previous Owner | Motondo John | $161,000 | |
| Previous Owner | Motondo John | $148,700 |
Property History
| Date | Event | Price | Change | Sq Ft Price |
|---|---|---|---|---|
| 05/07/2024 05/07/24 | Sold | $320,000 | +11.3% | $320 / Sq Ft |
| 04/08/2024 04/08/24 | Pending | -- | -- | -- |
| 04/05/2024 04/05/24 | For Sale | $287,500 | +23.9% | $288 / Sq Ft |
| 05/20/2019 05/20/19 | Sold | $232,000 | -3.3% | $232 / Sq Ft |
| 04/10/2019 04/10/19 | Pending | -- | -- | -- |
| 04/02/2019 04/02/19 | Price Changed | $240,000 | -4.0% | $240 / Sq Ft |
| 03/20/2019 03/20/19 | For Sale | $250,000 | 0.0% | $250 / Sq Ft |
| 03/10/2017 03/10/17 | Rented | $1,700 | 0.0% | -- |
| 03/07/2017 03/07/17 | Under Contract | -- | -- | -- |
| 02/27/2017 02/27/17 | For Rent | $1,700 | -- | -- |
Tax History Compared to Growth
Tax History
| Year | Tax Paid | Tax Assessment Tax Assessment Total Assessment is a certain percentage of the fair market value that is determined by local assessors to be the total taxable value of land and additions on the property. | Land | Improvement |
|---|---|---|---|---|
| 2024 | $4,497 | $27,512 | $3,583 | $23,929 |
| 2023 | $4,497 | $25,284 | $2,889 | $22,395 |
| 2022 | $4,497 | $25,284 | $2,889 | $22,395 |
| 2021 | $4,414 | $25,283 | $2,889 | $22,394 |
| 2020 | $4,006 | $21,084 | $2,311 | $18,773 |
| 2019 | $4,040 | $23,537 | $2,311 | $21,226 |
| 2018 | $3,971 | $23,537 | $2,311 | $21,226 |
| 2017 | $3,367 | $19,018 | $1,964 | $17,054 |
| 2016 | $3,309 | $19,018 | $1,964 | $17,054 |
| 2015 | $3,004 | $19,018 | $1,964 | $17,054 |
| 2014 | $3,565 | $21,783 | $1,473 | $20,310 |
| 2013 | $3,484 | $21,783 | $1,473 | $20,310 |
Agents Affiliated with this Home
-
Elizabeth Miszczyszyn

Seller's Agent in 2024
Elizabeth Miszczyszyn
Real Broker LLC
(773) 419-2864
1 in this area
63 Total Sales
-
Molly Boyd

Buyer's Agent in 2024
Molly Boyd
Berkshire Hathaway HomeServices Chicago
(312) 351-0782
4 in this area
90 Total Sales
-
Joe Green

Seller's Agent in 2019
Joe Green
Keller Williams ONEChicago
(773) 893-0454
24 in this area
194 Total Sales
-
Paul Waitz

Seller's Agent in 2017
Paul Waitz
Jameson Sotheby's Intl Realty
(312) 925-9328
2 in this area
48 Total Sales
-
Shannon Boyle

Buyer's Agent in 2017
Shannon Boyle
Compass
(773) 817-6910
3 in this area
53 Total Sales
Map
Source: Midwest Real Estate Data (MRED)
MLS Number: 12021558
APN: 14-05-301-031-1024
- 1400 W Thorndale Ave Unit G
- 1404 W Thorndale Ave Unit 1
- 1330 W Norwood St
- 1253 W Elmdale Ave Unit 1E
- 1254 W Norwood St
- 1548 W Ardmore Ave Unit 2A
- 1548 W Ardmore Ave Unit 2G
- 1548 W Ardmore Ave Unit 4B
- 1548 W Ardmore Ave Unit 3F
- 1548 W Ardmore Ave Unit 3A
- 1424 W Hood Ave
- 5924 N Magnolia Ave Unit 2N
- 1624 W Peterson Ave
- 5776 N Ridge Ave Unit G
- 1540 W Hood Ave
- 1331 W Granville Ave
- 1458 W Edgewater Ave
- 5820 N Clark St Unit 303
- 5820 N Clark St Unit 404
- 5950 N Paulina St Unit 1E
- 1431 W Elmdale Ave Unit 3A
- 1431 W Elmdale Ave Unit 1431G
- 1431 W Elmdale Ave Unit 14313B
- 1431 W Elmdale Ave Unit 14312B
- 1431 W Elmdale Ave Unit 14311B
- 1431 W Elmdale Ave Unit 14311A
- 1431 W Elmdale Ave Unit 14313A
- 1431 W Elmdale Ave Unit 14312A
- 1431 W Elmdale Ave Unit 2B
- 1431 W Elmdale Ave Unit 1A
- 1431 W Elmdale Ave Unit 3B
- 1431 W Elmdale Ave Unit G
- 1425 W Elmdale Ave Unit 2A
- 1425 W Elmdale Ave Unit 14252A
- 1425 W Elmdale Ave Unit 14251A
- 1425 W Elmdale Ave Unit 1425G
- 1425 W Elmdale Ave Unit 14253B
- 1425 W Elmdale Ave Unit 14252B
- 1425 W Elmdale Ave Unit 14251B
- 1425 W Elmdale Ave Unit 14253A
