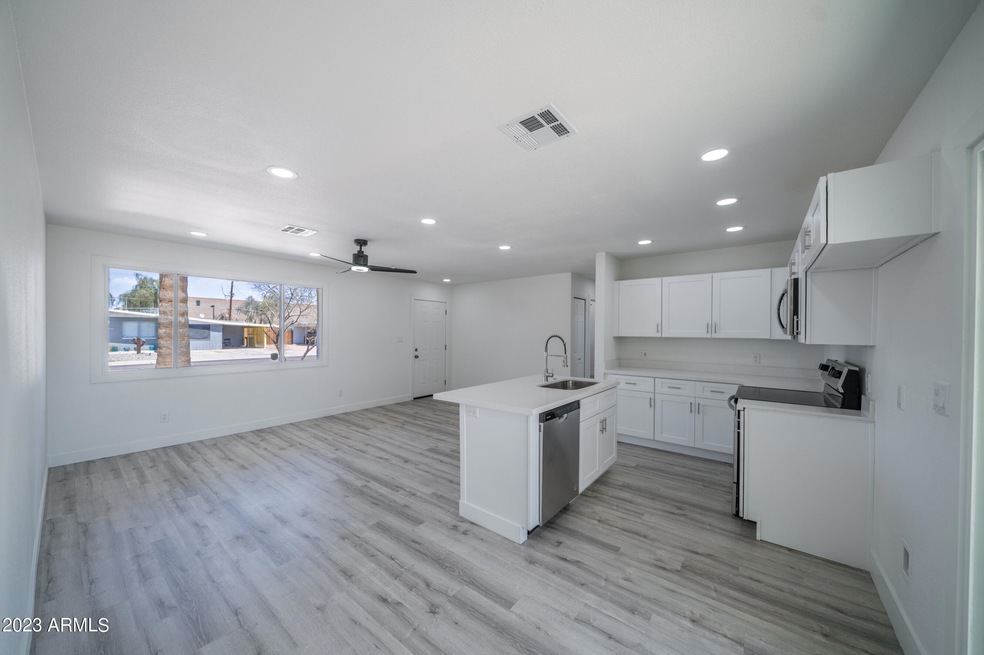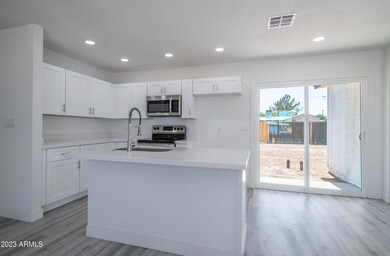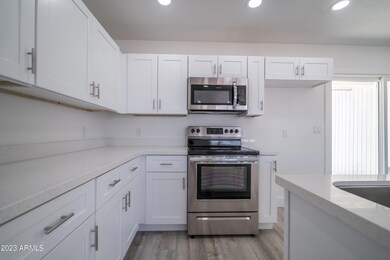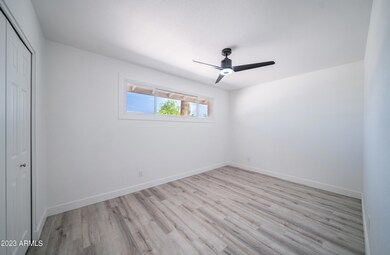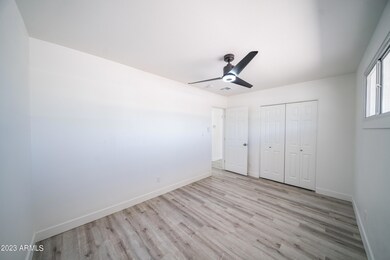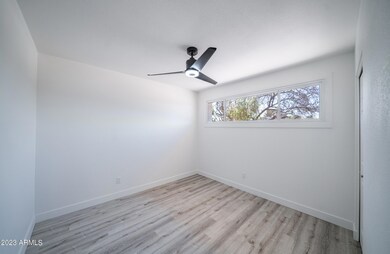
1431 W Geneva Dr Tempe, AZ 85282
West Tempe NeighborhoodHighlights
- 0.14 Acre Lot
- Eat-In Kitchen
- No Interior Steps
- No HOA
- Dual Vanity Sinks in Primary Bathroom
- 5-minute walk to Petersen Park
About This Home
As of May 2024You have got to check this out! Right in the HEART of Tempe is this updated gem. Newly renovated and PERMITTED three bedroom home ready for you! Open concept living and kitchen spaces allows you to take advantage of all the space. Brand new roof A/C and water heater means no stresses! Beautiful LVT wood plank flooring throughout the home. Updated bathrooms with double vanity and gorgeous upgrades. Step into the kitchen with the desirable white shaker cabinets, soft close drawers and doors and the highly sought after quartz counters! Also, a large backyard cleaned up for a blank canvas for you! Enough room for a pool or to create a garden and more! This property is one that you just cant skip on. Great for rental, families or individuals- you just cant beat it!
Last Agent to Sell the Property
Gentry Real Estate Brokerage Phone: 4806369411 License #SA664171000 Listed on: 08/24/2023

Last Buyer's Agent
America's All In One Real Estate Services, Inc. License #SA548469000
Home Details
Home Type
- Single Family
Est. Annual Taxes
- $1,013
Year Built
- Built in 1963
Lot Details
- 6,016 Sq Ft Lot
- Wood Fence
Parking
- 2 Open Parking Spaces
Home Design
- Wood Frame Construction
- Composition Roof
- Block Exterior
Interior Spaces
- 1,187 Sq Ft Home
- 1-Story Property
- Ceiling Fan
- Vinyl Flooring
- Washer and Dryer Hookup
Kitchen
- Eat-In Kitchen
- Built-In Microwave
- Kitchen Island
Bedrooms and Bathrooms
- 3 Bedrooms
- 2 Bathrooms
- Dual Vanity Sinks in Primary Bathroom
Accessible Home Design
- No Interior Steps
Schools
- Holdeman Elementary School
- Geneva Epps Mosley Middle School
- Tempe High School
Utilities
- Central Air
- Heating Available
- High Speed Internet
- Cable TV Available
Community Details
- No Home Owners Association
- Association fees include no fees
- Peterson Park Sub Plat 1 Subdivision
Listing and Financial Details
- Tax Lot 28
- Assessor Parcel Number 123-57-028
Ownership History
Purchase Details
Home Financials for this Owner
Home Financials are based on the most recent Mortgage that was taken out on this home.Purchase Details
Home Financials for this Owner
Home Financials are based on the most recent Mortgage that was taken out on this home.Purchase Details
Home Financials for this Owner
Home Financials are based on the most recent Mortgage that was taken out on this home.Purchase Details
Home Financials for this Owner
Home Financials are based on the most recent Mortgage that was taken out on this home.Purchase Details
Home Financials for this Owner
Home Financials are based on the most recent Mortgage that was taken out on this home.Purchase Details
Purchase Details
Home Financials for this Owner
Home Financials are based on the most recent Mortgage that was taken out on this home.Purchase Details
Home Financials for this Owner
Home Financials are based on the most recent Mortgage that was taken out on this home.Purchase Details
Home Financials for this Owner
Home Financials are based on the most recent Mortgage that was taken out on this home.Similar Homes in the area
Home Values in the Area
Average Home Value in this Area
Purchase History
| Date | Type | Sale Price | Title Company |
|---|---|---|---|
| Warranty Deed | $440,000 | Magnus Title Agency | |
| Warranty Deed | $390,000 | Navi Title Agency | |
| Special Warranty Deed | $264,000 | Tiago Title Llc | |
| Warranty Deed | $264,000 | Tiago Title Llc | |
| Interfamily Deed Transfer | -- | Accommodation | |
| Cash Sale Deed | $77,900 | Accommodation | |
| Special Warranty Deed | $54,900 | Fidelity Natl Title Ins Co | |
| Trustee Deed | $51,105 | Accommodation | |
| Warranty Deed | $82,400 | Stewart Title & Trust | |
| Interfamily Deed Transfer | $51,200 | Chicago Title Insurance Co | |
| Warranty Deed | $50,000 | Chicago Title Insurance Co |
Mortgage History
| Date | Status | Loan Amount | Loan Type |
|---|---|---|---|
| Open | $432,030 | FHA | |
| Previous Owner | $370,500 | New Conventional | |
| Previous Owner | $225,000 | Commercial | |
| Previous Owner | $53,507 | FHA | |
| Previous Owner | $121,550 | Credit Line Revolving | |
| Previous Owner | $62,250 | New Conventional | |
| Previous Owner | $51,120 | FHA | |
| Previous Owner | $45,000 | New Conventional |
Property History
| Date | Event | Price | Change | Sq Ft Price |
|---|---|---|---|---|
| 05/31/2024 05/31/24 | Sold | $440,000 | 0.0% | $371 / Sq Ft |
| 05/04/2024 05/04/24 | Pending | -- | -- | -- |
| 04/27/2024 04/27/24 | For Sale | $440,000 | +12.8% | $371 / Sq Ft |
| 10/03/2023 10/03/23 | Sold | $390,000 | +1.3% | $329 / Sq Ft |
| 08/27/2023 08/27/23 | Pending | -- | -- | -- |
| 08/24/2023 08/24/23 | For Sale | $385,000 | +45.8% | $324 / Sq Ft |
| 05/27/2021 05/27/21 | Sold | $264,000 | +3.5% | $285 / Sq Ft |
| 05/20/2021 05/20/21 | Pending | -- | -- | -- |
| 05/19/2021 05/19/21 | For Sale | $255,000 | +227.3% | $276 / Sq Ft |
| 07/16/2012 07/16/12 | Sold | $77,900 | 0.0% | $84 / Sq Ft |
| 07/01/2012 07/01/12 | Pending | -- | -- | -- |
| 06/26/2012 06/26/12 | For Sale | $77,900 | 0.0% | $84 / Sq Ft |
| 06/08/2012 06/08/12 | Pending | -- | -- | -- |
| 06/01/2012 06/01/12 | For Sale | $77,900 | 0.0% | $84 / Sq Ft |
| 05/27/2012 05/27/12 | Pending | -- | -- | -- |
| 05/18/2012 05/18/12 | For Sale | $77,900 | -- | $84 / Sq Ft |
Tax History Compared to Growth
Tax History
| Year | Tax Paid | Tax Assessment Tax Assessment Total Assessment is a certain percentage of the fair market value that is determined by local assessors to be the total taxable value of land and additions on the property. | Land | Improvement |
|---|---|---|---|---|
| 2025 | $924 | $9,539 | -- | -- |
| 2024 | $1,056 | $9,084 | -- | -- |
| 2023 | $1,056 | $26,420 | $5,280 | $21,140 |
| 2022 | $1,013 | $18,000 | $3,600 | $14,400 |
| 2021 | $1,020 | $16,170 | $3,230 | $12,940 |
| 2020 | $989 | $14,400 | $2,880 | $11,520 |
| 2019 | $970 | $13,880 | $2,770 | $11,110 |
| 2018 | $946 | $11,800 | $2,360 | $9,440 |
| 2017 | $918 | $10,360 | $2,070 | $8,290 |
| 2016 | $791 | $8,630 | $1,720 | $6,910 |
| 2015 | $765 | $7,620 | $1,520 | $6,100 |
Agents Affiliated with this Home
-
Ivy Esquibel
I
Seller's Agent in 2024
Ivy Esquibel
America's All In One Real Estate Services, Inc.
(480) 993-8973
2 in this area
11 Total Sales
-
Tanya Moreno

Buyer's Agent in 2024
Tanya Moreno
eXp Realty
(928) 257-7248
1 in this area
135 Total Sales
-
Kyle Karges

Seller's Agent in 2023
Kyle Karges
Gentry Real Estate
(480) 636-9411
2 in this area
58 Total Sales
-
Kenneth Alakel
K
Seller's Agent in 2021
Kenneth Alakel
Diamondcrest Realty
(602) 695-7574
1 in this area
75 Total Sales
-
Cade Thorne

Buyer's Agent in 2021
Cade Thorne
Aurumys
(817) 791-9873
1 in this area
78 Total Sales
-
J
Seller's Agent in 2012
Jennifer Aubrey
eXp Realty
Map
Source: Arizona Regional Multiple Listing Service (ARMLS)
MLS Number: 6596429
APN: 123-57-028
- 1526 W Huntington Dr
- 3237 S Albert Ave
- 1512 W Fairmont Dr
- 1646 W Fairmont Dr
- 1706 W Village Way
- 1730 W Village Way
- 1639 W Village Way
- 3324 S Parkside Dr
- 1047 W Laguna Dr
- 2401 W Southern Ave Unit 93
- 2401 W Southern Ave Unit 144
- 2401 W Southern Ave Unit 343
- 2401 W Southern Ave Unit 206
- 2401 W Southern Ave Unit 224
- 2401 W Southern Ave Unit 470
- 2401 W Southern Ave Unit 251
- 2401 W Southern Ave Unit 409
- 2401 W Southern Ave Unit 267
- 2401 W Southern Ave Unit 402
- 2401 W Southern Ave Unit 131
