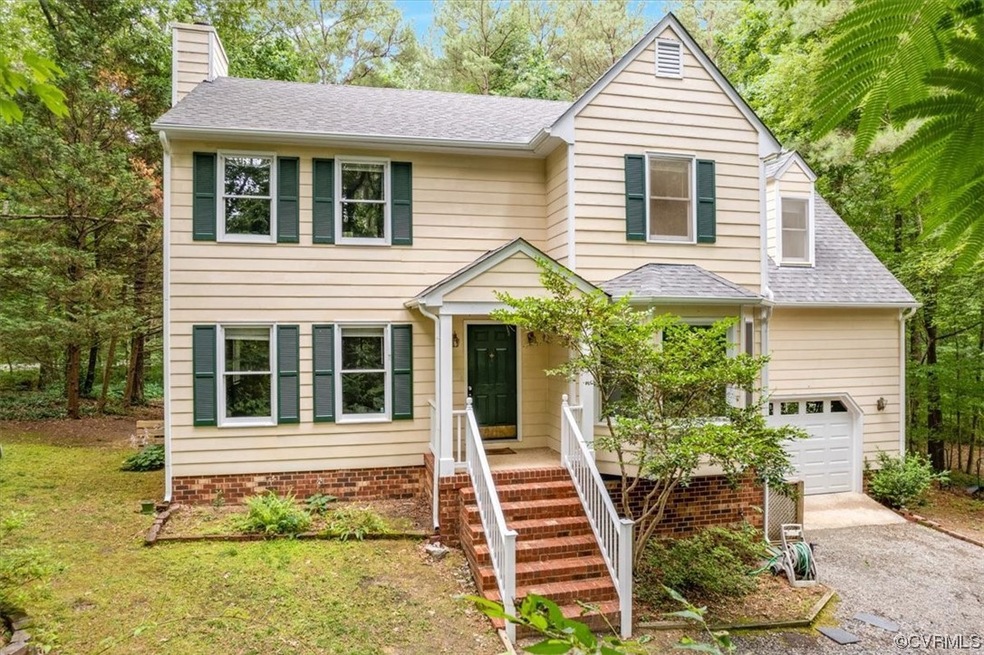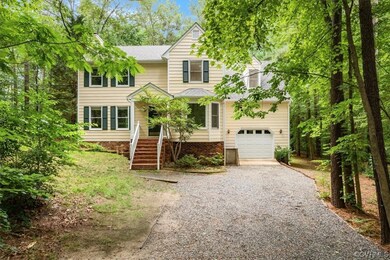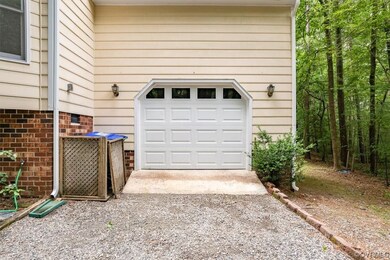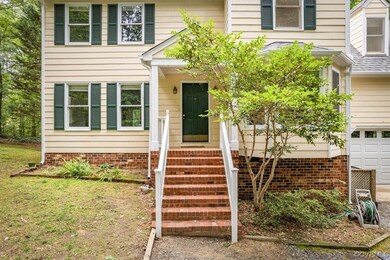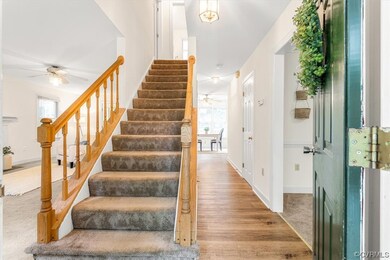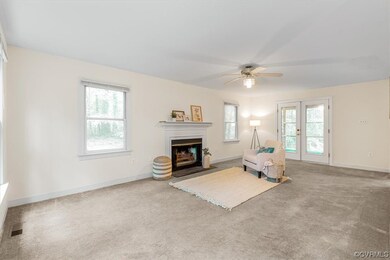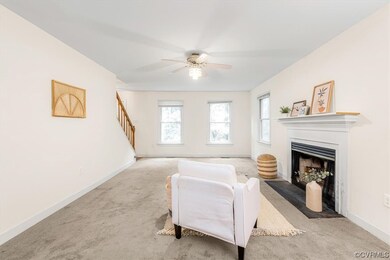
14310 Long Gate Rd Midlothian, VA 23112
Highlights
- Deck
- Transitional Architecture
- Screened Porch
- Clover Hill High Rated A
- Separate Formal Living Room
- 1 Car Direct Access Garage
About This Home
As of December 2024Enjoy the long driveway that opens to YOUR PRIVATE OASIS in this 4 bedroom 2.5 bath Brandermill home at the end of a quiet cul-de-sac! This home has a park-like wooded yard that feels spacious and is tucked back behind two homes. The first level boasts a large living room w/a wood-burning fireplace w/French door access to a 14X12 screened porch that opens to the 2 level deck, perfect for entertaining, w/views to the lush backyard. The eat-in kitchen has a large dining area, wood cabinetry, laminate counters, stainless steel appliances that are just a few years old (the dishwasher is NEW 2023), a 3X1 pantry & NEW vinyl plank floors (2021). Off the eat-in kitchen is the formal dining room w/a bay window, crown & chair moulding - the perfect place for gatherings. The 2nd level boasts the primary bedroom w/a walk-in closet, linen closet & full bath, 3 more bedrooms w/great closet space & a walk up attic space for storage. The 1-car attached garage has a 13 foot ceiling, workshop space & a 12X9 walk up LOFT storage space for even more storage! NEW carpet 2021, NEW vinyl plank floors 2021, a 5X3 laundry closet, Verizon Fios internet available, close to dining, shopping & great schools.
Last Agent to Sell the Property
RE/MAX Commonwealth Brokerage Email: bernice.sim@gmail.com License #0225213338 Listed on: 06/16/2023

Home Details
Home Type
- Single Family
Est. Annual Taxes
- $2,745
Year Built
- Built in 1989
Lot Details
- 0.38 Acre Lot
- Cul-De-Sac
- Zoning described as R7
HOA Fees
- $83 Monthly HOA Fees
Parking
- 1 Car Direct Access Garage
- Driveway
- Unpaved Parking
Home Design
- Transitional Architecture
- Shingle Roof
- Wood Siding
Interior Spaces
- 1,861 Sq Ft Home
- 2-Story Property
- Wired For Data
- Ceiling Fan
- Wood Burning Fireplace
- Bay Window
- Separate Formal Living Room
- Screened Porch
- Crawl Space
- Washer and Dryer Hookup
Kitchen
- Eat-In Kitchen
- Oven
- Electric Cooktop
- Dishwasher
- Laminate Countertops
- Disposal
Flooring
- Partially Carpeted
- Vinyl
Bedrooms and Bathrooms
- 4 Bedrooms
- En-Suite Primary Bedroom
- Walk-In Closet
Outdoor Features
- Deck
Schools
- Swift Creek Elementary And Middle School
- Clover Hill High School
Utilities
- Cooling Available
- Heat Pump System
- Water Heater
- High Speed Internet
Community Details
- Huntgate Woods Subdivision
Listing and Financial Details
- Tax Lot 13
- Assessor Parcel Number 723-68-68-95-600-000
Ownership History
Purchase Details
Home Financials for this Owner
Home Financials are based on the most recent Mortgage that was taken out on this home.Purchase Details
Purchase Details
Home Financials for this Owner
Home Financials are based on the most recent Mortgage that was taken out on this home.Purchase Details
Home Financials for this Owner
Home Financials are based on the most recent Mortgage that was taken out on this home.Similar Homes in Midlothian, VA
Home Values in the Area
Average Home Value in this Area
Purchase History
| Date | Type | Sale Price | Title Company |
|---|---|---|---|
| Bargain Sale Deed | $395,000 | Fidelity National Title | |
| Gift Deed | -- | None Listed On Document | |
| Bargain Sale Deed | $355,000 | First American Title Insurance | |
| Interfamily Deed Transfer | -- | None Available |
Mortgage History
| Date | Status | Loan Amount | Loan Type |
|---|---|---|---|
| Open | $316,000 | New Conventional | |
| Previous Owner | $35,000 | Stand Alone Second | |
| Previous Owner | $203,500 | New Conventional | |
| Previous Owner | $166,800 | New Conventional |
Property History
| Date | Event | Price | Change | Sq Ft Price |
|---|---|---|---|---|
| 12/20/2024 12/20/24 | Sold | $395,000 | 0.0% | $212 / Sq Ft |
| 11/13/2024 11/13/24 | Pending | -- | -- | -- |
| 11/08/2024 11/08/24 | Price Changed | $395,000 | -1.3% | $212 / Sq Ft |
| 10/24/2024 10/24/24 | For Sale | $400,000 | +12.7% | $215 / Sq Ft |
| 07/21/2023 07/21/23 | Sold | $355,000 | +6.0% | $191 / Sq Ft |
| 06/26/2023 06/26/23 | Pending | -- | -- | -- |
| 06/22/2023 06/22/23 | For Sale | $335,000 | -- | $180 / Sq Ft |
Tax History Compared to Growth
Tax History
| Year | Tax Paid | Tax Assessment Tax Assessment Total Assessment is a certain percentage of the fair market value that is determined by local assessors to be the total taxable value of land and additions on the property. | Land | Improvement |
|---|---|---|---|---|
| 2025 | $3,258 | $363,300 | $78,000 | $285,300 |
| 2024 | $3,258 | $353,900 | $78,000 | $275,900 |
| 2023 | $3,001 | $329,800 | $72,000 | $257,800 |
| 2022 | $2,745 | $298,400 | $63,000 | $235,400 |
| 2021 | $2,590 | $265,700 | $61,000 | $204,700 |
| 2020 | $2,424 | $255,200 | $60,000 | $195,200 |
| 2019 | $2,341 | $246,400 | $58,000 | $188,400 |
| 2018 | $2,209 | $232,500 | $55,000 | $177,500 |
| 2017 | $2,144 | $223,300 | $52,000 | $171,300 |
| 2016 | $2,099 | $218,600 | $52,000 | $166,600 |
| 2015 | $2,080 | $214,100 | $52,000 | $162,100 |
| 2014 | $2,038 | $209,700 | $52,000 | $157,700 |
Agents Affiliated with this Home
-
Sophie Bowen

Seller's Agent in 2024
Sophie Bowen
EXP Realty LLC
(804) 387-8288
14 in this area
54 Total Sales
-
Monica Kincaid

Seller Co-Listing Agent in 2024
Monica Kincaid
EXP Realty LLC
(540) 327-8237
34 in this area
187 Total Sales
-
Aaron Roy
A
Buyer's Agent in 2024
Aaron Roy
Open Gate Realty Group
(804) 912-0843
1 in this area
10 Total Sales
-
Bernice Sim

Seller's Agent in 2023
Bernice Sim
RE/MAX
(804) 874-8890
8 in this area
252 Total Sales
-
Catherine Pecci

Buyer's Agent in 2023
Catherine Pecci
Long & Foster
(804) 387-7440
1 in this area
24 Total Sales
Map
Source: Central Virginia Regional MLS
MLS Number: 2314746
APN: 723-68-68-95-600-000
- 14101 Spreading Oak Ct
- 3204 Shallowford Landing Terrace
- 2805 Meeting Gate Ct
- 14323 Spring Gate Ct
- 13917 Barnes Spring Rd
- 14000 Autumn Woods Rd
- 2409 Silver Lake Terrace
- 3201 Barnes Spring Ct
- 2607 Savage View Dr
- 3512 Ampfield Way
- 6401 Lila Crest Ln
- 6405 Lila Crest Ln
- 14718 Waters Shore Dr
- 2401 Long Hill Ct
- 2870 Woodbridge Crossing Ct
- 13803 Nuttree Woods Terrace
- 14825 Windjammer Dr
- 2990 Woodbridge Crossing Dr
- 14676 Sailboat Cir
- 2228 Millcrest Terrace
