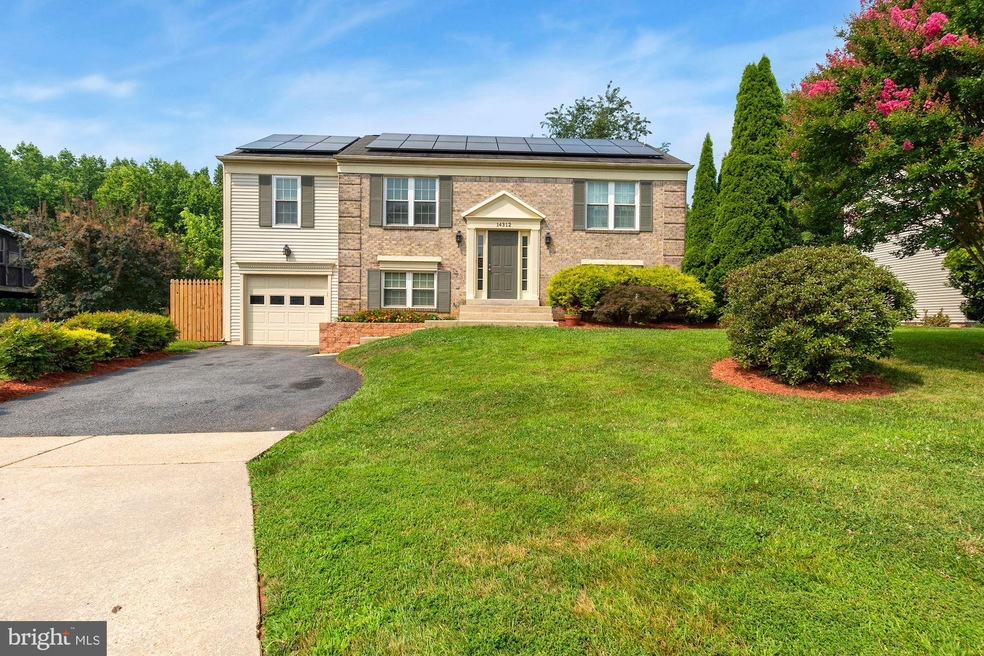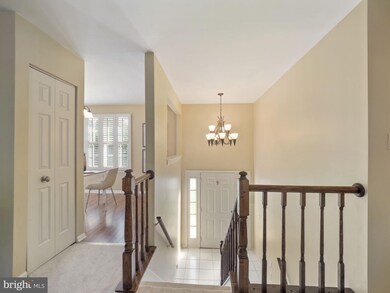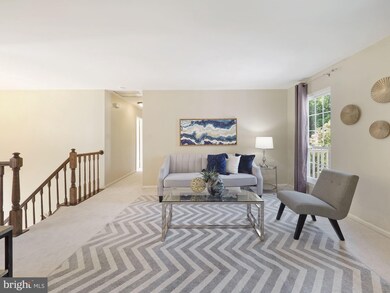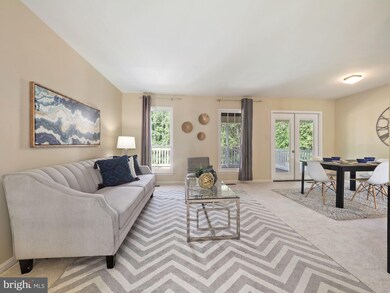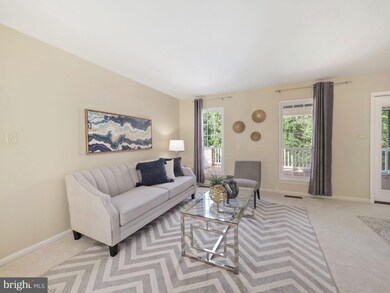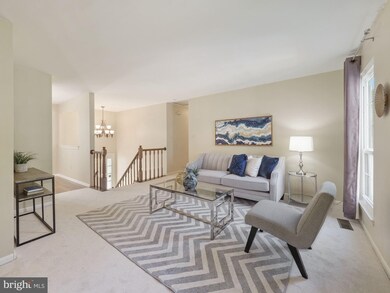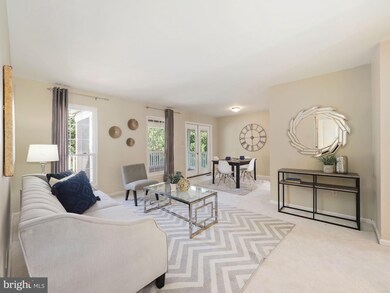
14312 Twig Rd Silver Spring, MD 20905
Highlights
- Colonial Architecture
- 1 Fireplace
- 1 Car Attached Garage
- Dr. Charles R. Drew Elementary School Rated A
- No HOA
- Central Heating and Cooling System
About This Home
As of October 2021Welcome to this split foyer single-family in Oak Springs Community. This spacious home sits on a large lot with tons of outdoor space. The fenced-in backyard offers endless possibilities to entertain guests and BBQs. Also, enjoy the screened-in deck throughout all four seasons. The spacious home consists of five bedrooms, a living room with a separate dining room, an eat-in kitchen, and three full baths. It also includes a family room in the basement with a fireplace made specifically for cozy nights. Solar panels, convey which provide a significant reduction in the electric bill. Upon entering the home, please follow CDC COVID-19 Guidelines. All visitors must wear masks. Avoid touching surfaces. Do not show the property or attend an open house if anyone in the group is sick or has symptoms.
Home Details
Home Type
- Single Family
Est. Annual Taxes
- $4,324
Year Built
- Built in 1985
Lot Details
- 0.26 Acre Lot
- Property is zoned R200
Parking
- 1 Car Attached Garage
- Front Facing Garage
- Driveway
Home Design
- Colonial Architecture
- Split Foyer
- Brick Exterior Construction
- Aluminum Siding
Interior Spaces
- Property has 2 Levels
- 1 Fireplace
- Finished Basement
- Crawl Space
Bedrooms and Bathrooms
Utilities
- Central Heating and Cooling System
- Electric Water Heater
Community Details
- No Home Owners Association
- Oak Springs Subdivision
Listing and Financial Details
- Tax Lot 97
- Assessor Parcel Number 160502181345
Map
Home Values in the Area
Average Home Value in this Area
Property History
| Date | Event | Price | Change | Sq Ft Price |
|---|---|---|---|---|
| 10/11/2021 10/11/21 | Sold | $540,000 | 0.0% | $318 / Sq Ft |
| 09/11/2021 09/11/21 | Pending | -- | -- | -- |
| 09/08/2021 09/08/21 | Off Market | $540,000 | -- | -- |
| 09/02/2021 09/02/21 | For Sale | $519,900 | +44.0% | $306 / Sq Ft |
| 09/28/2012 09/28/12 | Sold | $361,000 | -1.1% | $183 / Sq Ft |
| 08/05/2012 08/05/12 | Pending | -- | -- | -- |
| 08/01/2012 08/01/12 | Price Changed | $365,000 | 0.0% | $185 / Sq Ft |
| 08/01/2012 08/01/12 | For Sale | $365,000 | +1.4% | $185 / Sq Ft |
| 06/18/2012 06/18/12 | Pending | -- | -- | -- |
| 05/31/2012 05/31/12 | For Sale | $359,932 | -- | $182 / Sq Ft |
Tax History
| Year | Tax Paid | Tax Assessment Tax Assessment Total Assessment is a certain percentage of the fair market value that is determined by local assessors to be the total taxable value of land and additions on the property. | Land | Improvement |
|---|---|---|---|---|
| 2024 | $447 | $450,100 | $0 | $0 |
| 2023 | $419 | $402,000 | $222,500 | $179,500 |
| 2022 | $4,057 | $393,367 | $0 | $0 |
| 2021 | $3,908 | $384,733 | $0 | $0 |
| 2020 | $3,788 | $376,100 | $222,500 | $153,600 |
| 2019 | $3,632 | $363,367 | $0 | $0 |
| 2018 | $3,491 | $350,633 | $0 | $0 |
| 2017 | $3,326 | $337,900 | $0 | $0 |
| 2016 | -- | $323,200 | $0 | $0 |
| 2015 | $3,462 | $308,500 | $0 | $0 |
| 2014 | $3,462 | $293,800 | $0 | $0 |
Mortgage History
| Date | Status | Loan Amount | Loan Type |
|---|---|---|---|
| Previous Owner | $540,000 | VA | |
| Previous Owner | $367,146 | VA |
Deed History
| Date | Type | Sale Price | Title Company |
|---|---|---|---|
| Deed | $540,000 | Sage Title Group Llc | |
| Deed | $361,000 | Title Resources Guaranty Co |
Similar Homes in the area
Source: Bright MLS
MLS Number: MDMC2014184
APN: 05-02181345
- 14211 Ansted Rd
- 14616 Orangewood St
- 1208 Twig Terrace
- 1259 Elm Grove Cir
- 1503 Ivystone Ct
- 13833 Castle Cliff Way
- 1412 Crockett Ln
- 901 Hobbs Dr
- 1037 Windmill Ln
- 13425 Tamarack Rd
- 13410 Tamarack Rd
- 1105 Gresham Rd
- 2333 Kaywood Ln
- 807 Copley Ln
- 2308 Holly Spring Dr
- 1415 Smith Village Rd
- 813 Midland Rd
- 14813 Mistletoe Ct
- 14816 Mistletoe Ct
- 1021 E Randolph Rd
